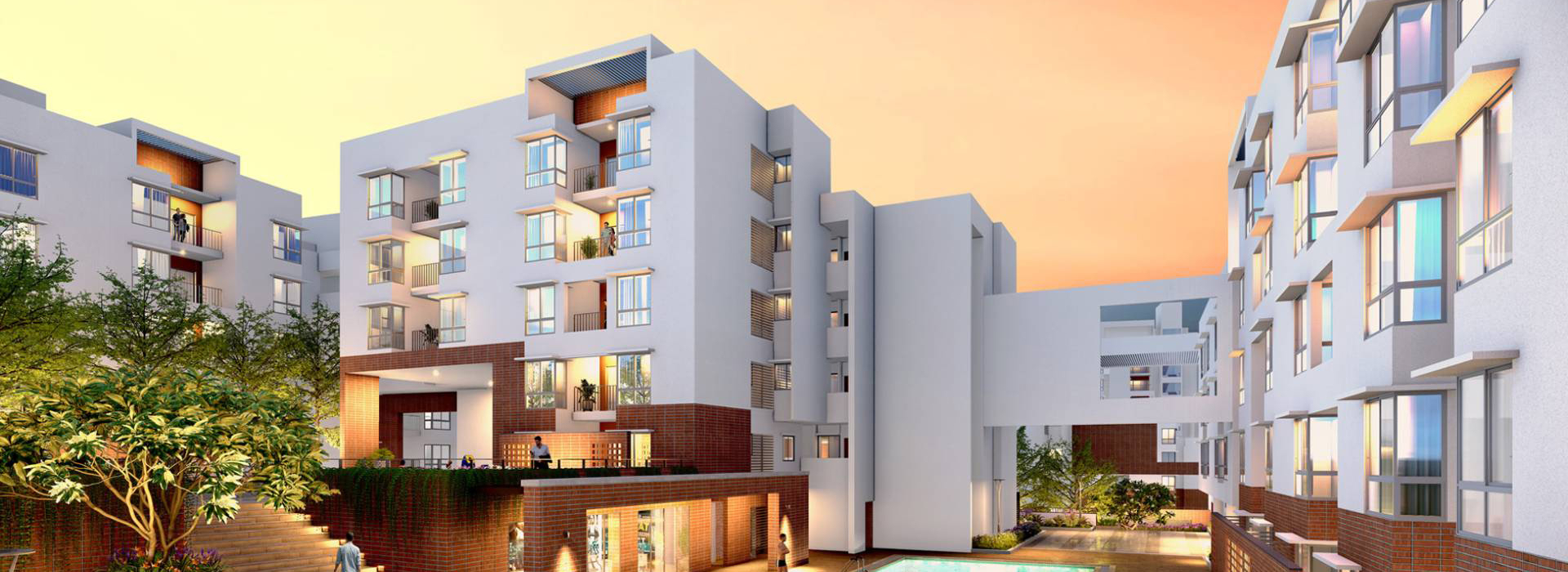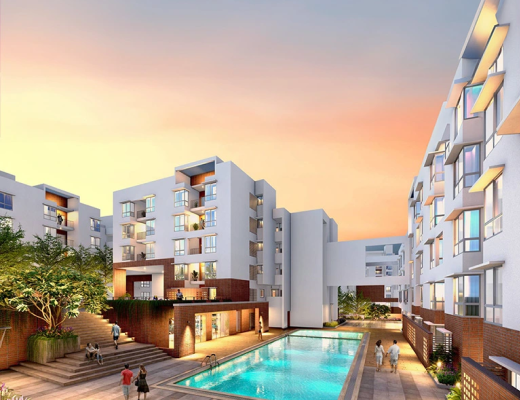Exterior
A Community-Centric Lifestyle is Rising, Welcome to the Liferise.
Brigade Horizon is a 5-acre community-centric residential enclave away from the din of the city, yet close to all that is needed. With 60% open space, high-speed connectivity through NICE Road and well-developed social infrastructure in and around, this development will be an ideal investment for homebuyers. Facilities like healthcare, education and entertainment are in proximity and ensure you are a part of the regular world without all its noise.
6 minutes from Kengeri metro station
On a 10-lane Bengaluru – Mysuru expressway
High speed connectivity via nice road
60 % open spaces
Land Area
5 Acres
Type
2, 3 and 4 BHK Premium Apartments
Units
372
Super Built-up Area
94.11 Sq.m. - 282.75 Sq.m. (1013 Sq.ft. - 3044 Sq.ft.)
Carpet Area
58.81 Sq.m. - 154.17 Sq.m. (66.20 Sq.ft. - 1725.88 Sq.ft.)
Amenities
Enjoy the lifestyle of tranquility and convenience at Brigade Horizon, where residential bliss meets thoughtful design.
































*Images are for representation purpose.
Gallery


Exterior

Swimming Pool

Tranquil Lawn

Tranquil Lawn

Tranquil Lawn

Tranquil Lawn
*Images are for representation purpose.
Videos
Master Plan
Embark on a visual journey to your dream space! Fill out the form to access the exclusive apartment unit plan and envision your life in a Brigade Home.
View Unit Plans
Price
4 BHK Apartments
INR 2.5 Cr Onwards*
*Government Charges, Other Charges and Taxes Applicable
*The prices are subject to change.
EMI Calculator
Price
4 BHK Apartments
INR 2.5 Cr Onwards*
*Government Charges, Other Charges and Taxes Applicable
* The prices are subject to change.
Location
The Bengaluru-Mysuru Expressway corridor is a run of 111 km with attractive 10-lane roads that have reduced the travel time from 4 hours to 90 minutes (1 1/2 hours).

Know Your Neighbourhood
ViewKnow Your Neighbourhood
ViewRajarajeshwari Dental and Engineering College
2 Mins
Marigold International School
2 Mins
Don Bosco Engineering College
5 Mins
Christ University Kengeri Campus
5 Mins
Tattva School
6 Mins
DPS West Bengaluru
10 Mins
Rajarajeshwari Dental and Engineering College
2 Mins
Marigold International School
2 Mins
Don Bosco Engineering College
5 Mins
Christ University Kengeri Campus
5 Mins
Tattva School
6 Mins
DPS West Bengaluru
10 Mins
Bidadi Industrial Estate
15 Mins
Bosch Ltd.
15 Mins
Toyota Kirloskar Motor Pvt. Ltd.
15 Mins
Hindustan CocaCola Beverages Ltd.
18 Mins
Global Village Tech Park
20 Mins
Bidadi Industrial Estate
15 Mins
Bosch Ltd.
15 Mins
Toyota Kirloskar Motor Pvt. Ltd.
15 Mins
Hindustan CocaCola Beverages Ltd.
18 Mins
Global Village Tech Park
20 Mins
Decathlon
10 Mins
Wonderla
15 Mins
Big Banyan Tree
20 Mins
Gopalan Arcade Mall
20 Mins
Decathlon
10 Mins
Wonderla
15 Mins
Big Banyan Tree
20 Mins
Gopalan Arcade Mall
20 Mins
Rajarajeshwari Medical College and Hospital
5 Mins
SDM Ayurvedic Hospital
5 Mins
BGS Gleneagles Global Hospitals
20 Mins
Unity Hospital
25 Mins
Rajarajeshwari Medical College and Hospital
5 Mins
SDM Ayurvedic Hospital
5 Mins
BGS Gleneagles Global Hospitals
20 Mins
Unity Hospital
25 Mins
Project Status
The entire project exudes a rare sense of completeness.
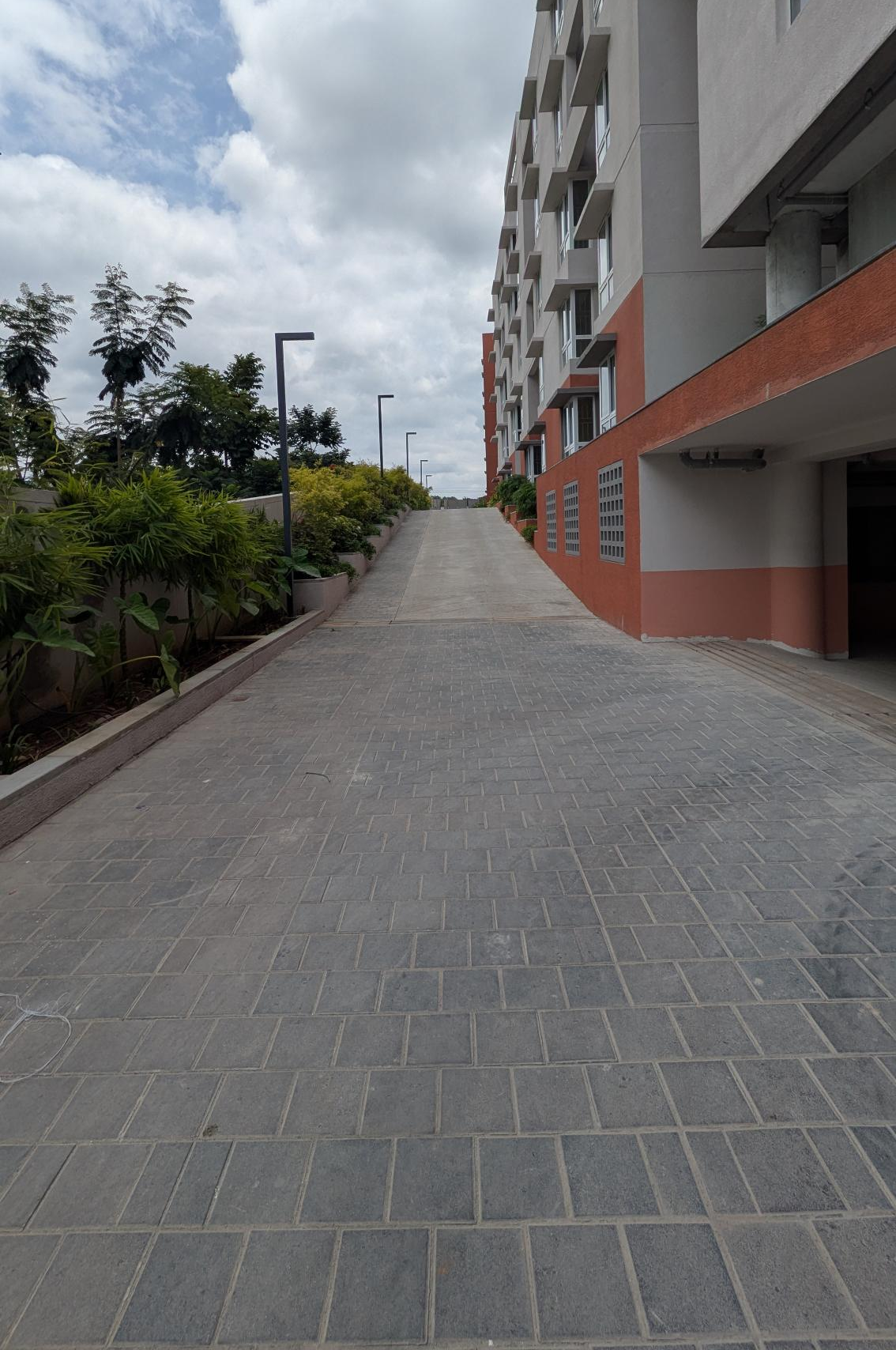
4 Acre – North Driveway, Planting & Electrical Pole - Sep 2025
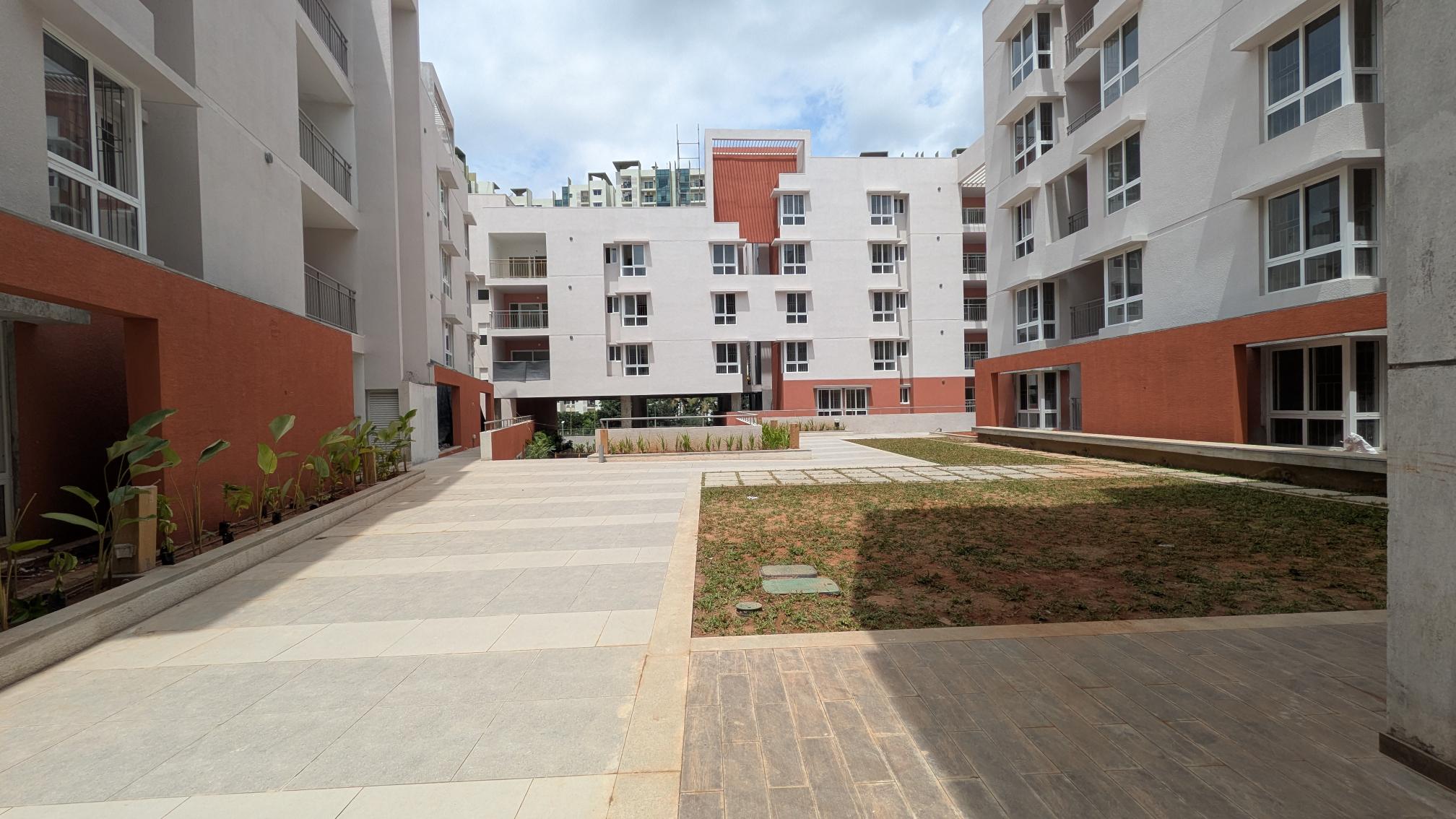
D & E Block – Elevation - Sep 2025
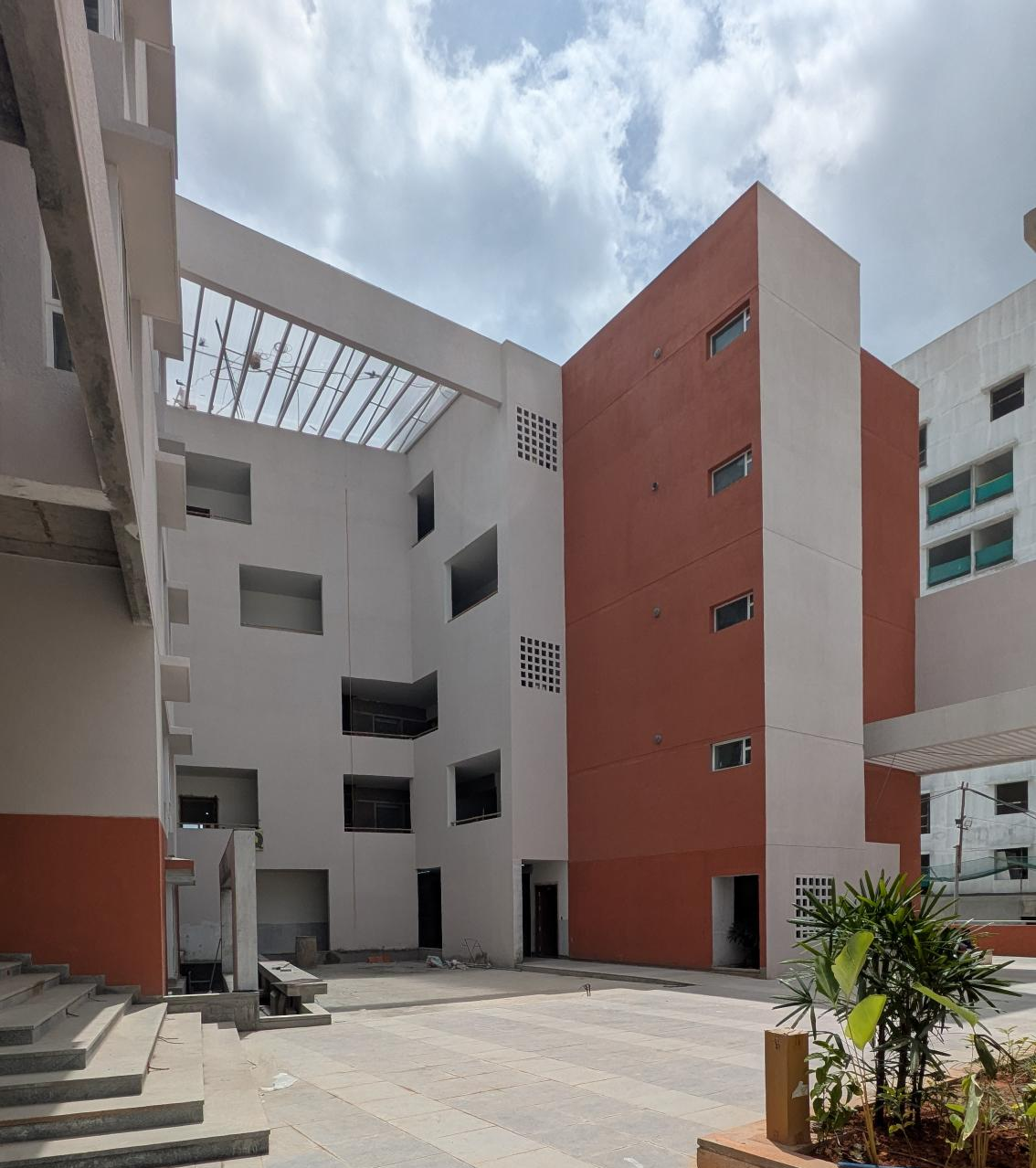
Q Block – Elevation - Sep 2025
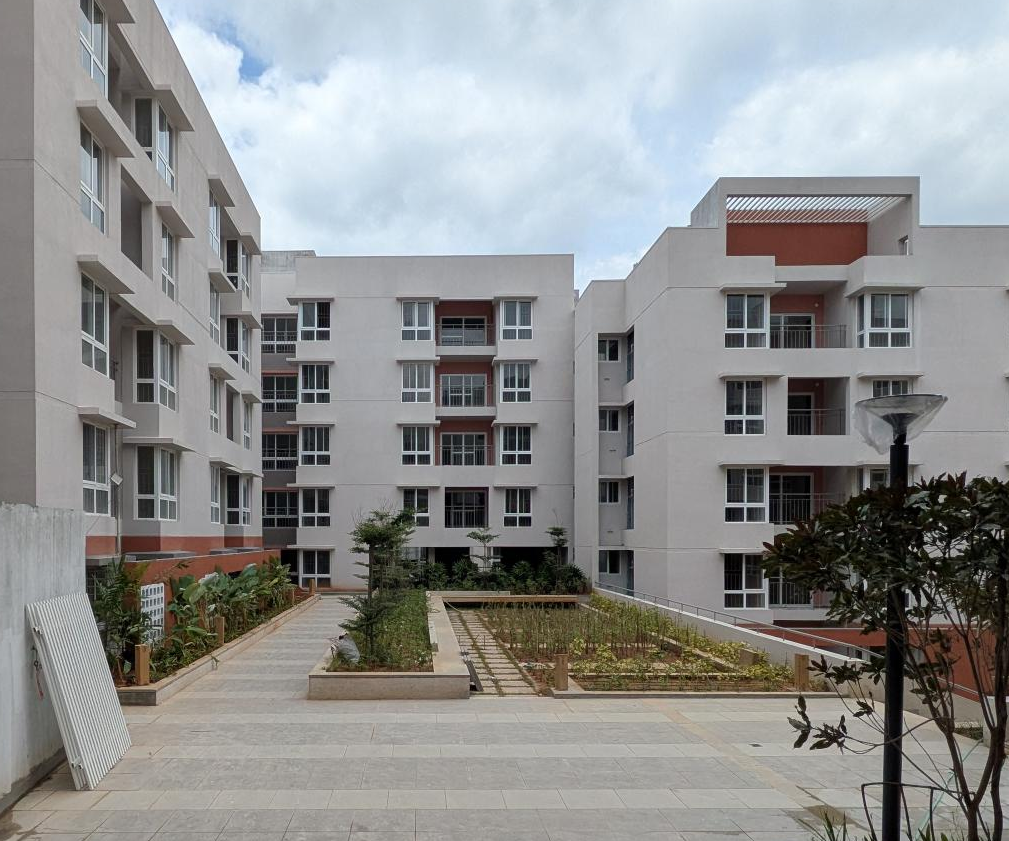
P Block – Elevation - Sep 2025
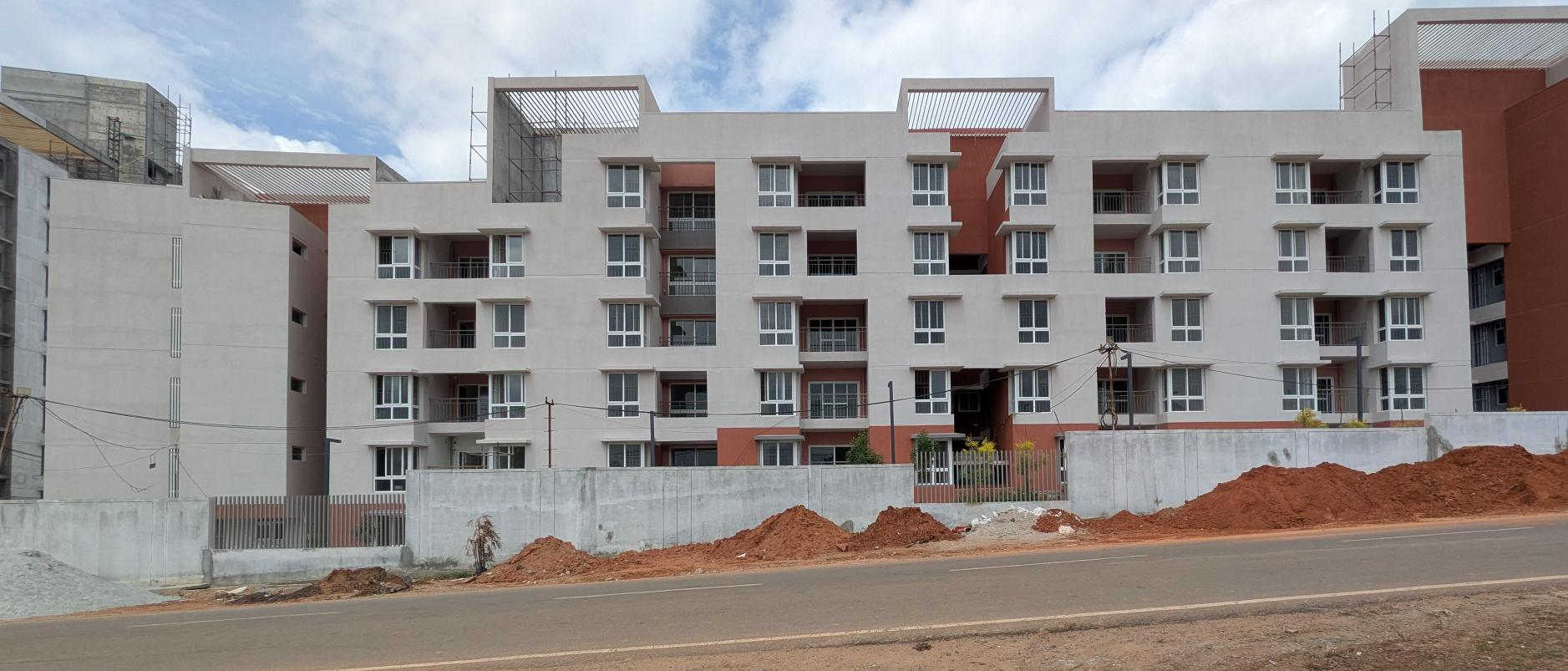
Q, P & O Block – Elevation - Sep 2025
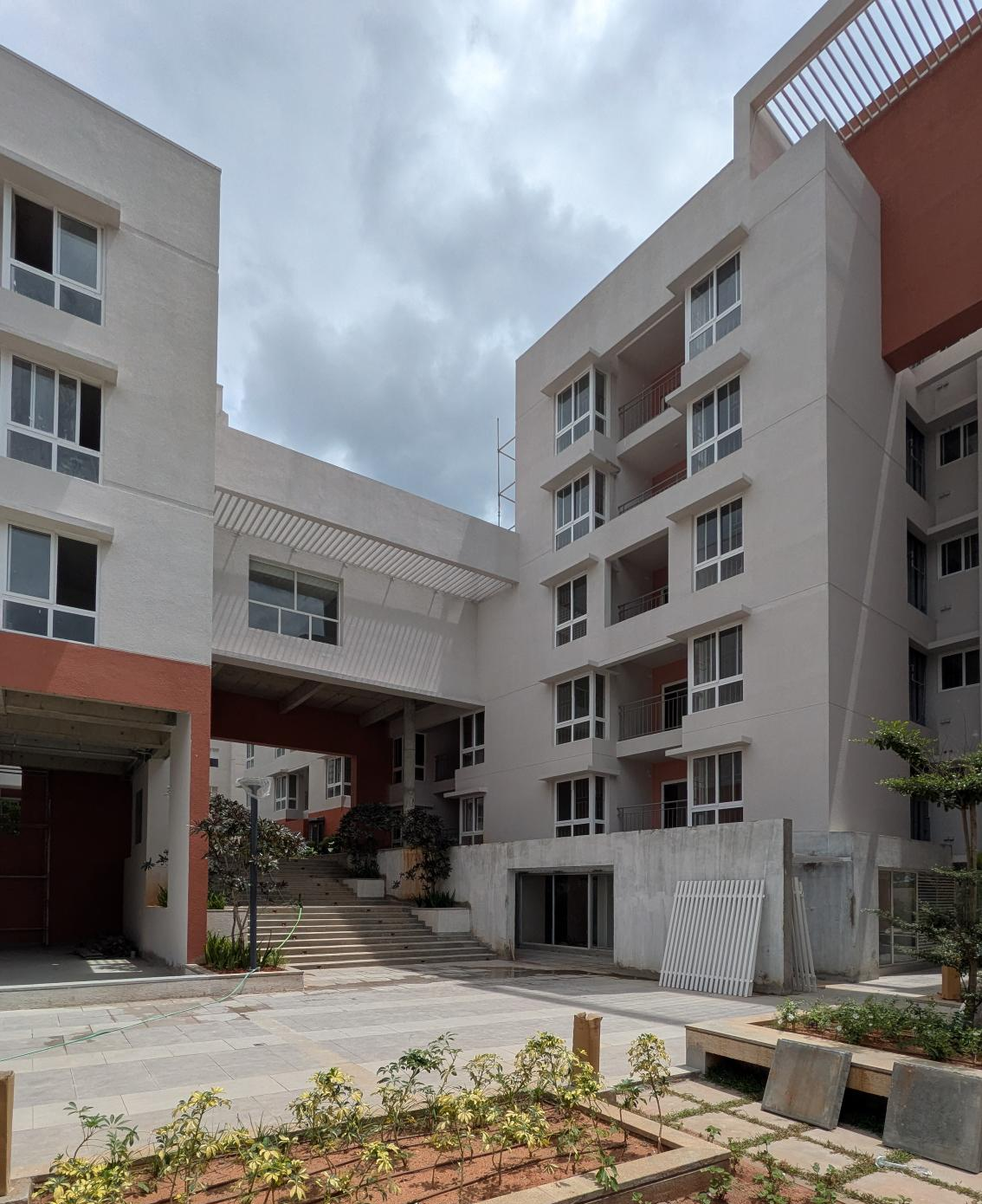
M Block External paint completed. QA certification is underway Terrace clay tile finishing completed. Basement VDF completed. Lift installed. Common area (Lift lobby and staircase) finishing work in progress. Basement Painting work in progress. - Sep 2025
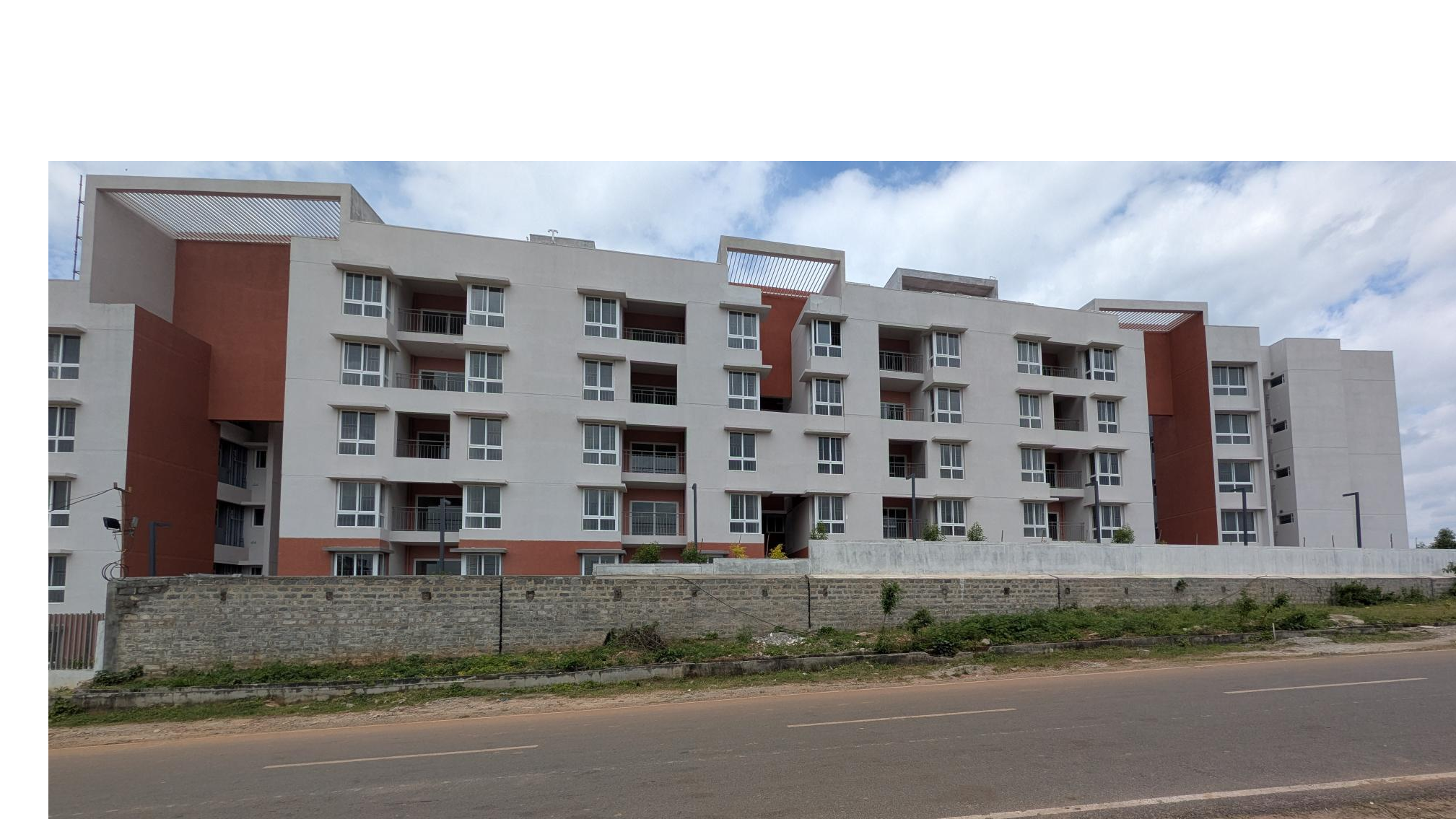
M, L & K Block – Elevation - Sep 2025
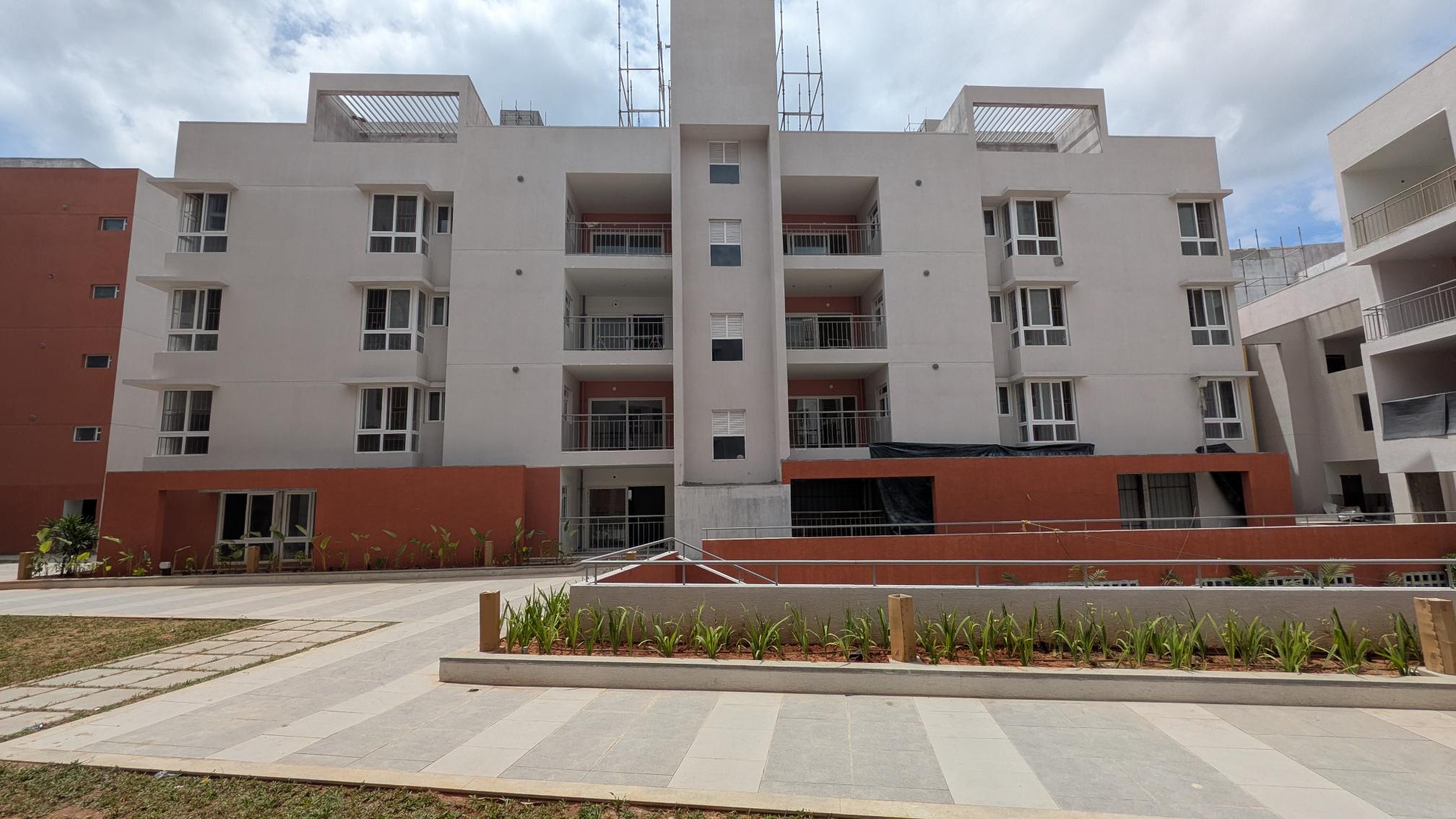
C Block - Elevation - Sep 2025
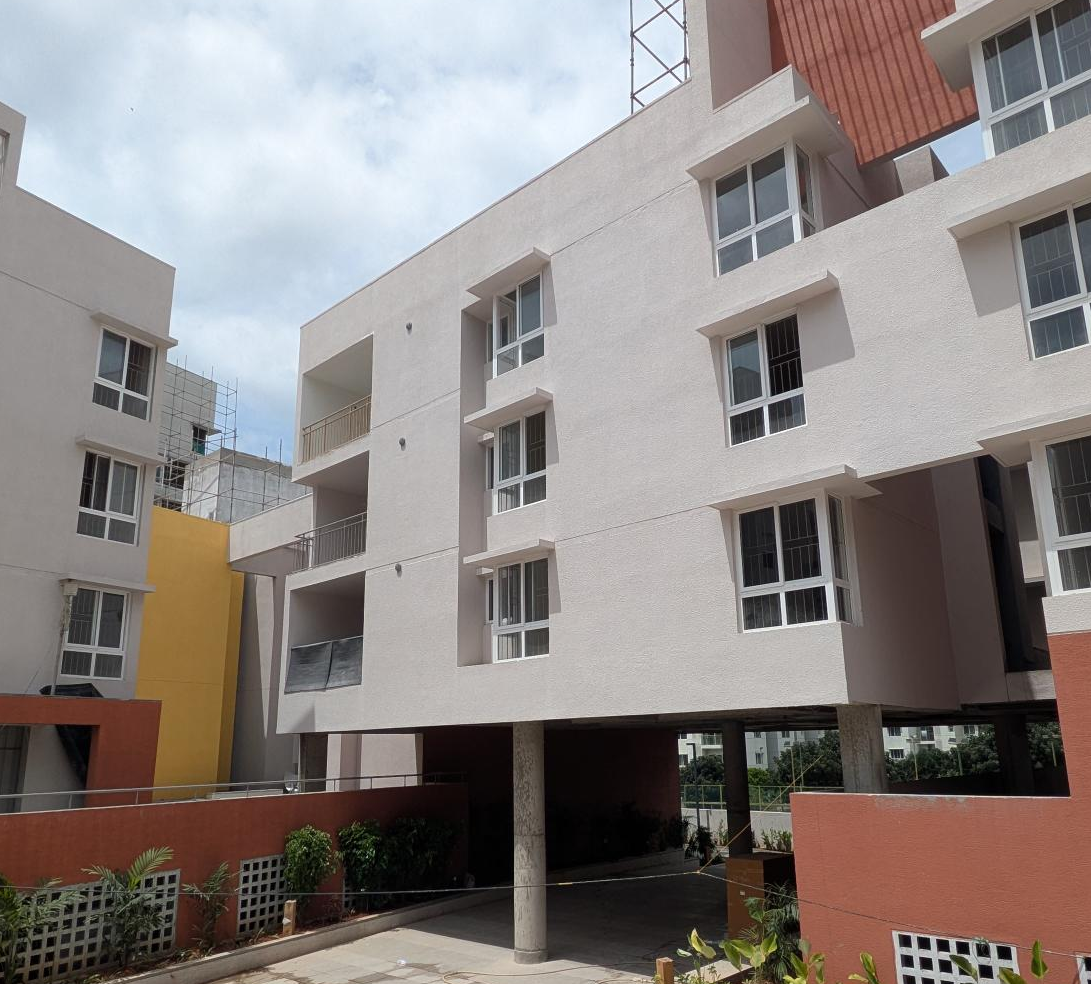
D Block External paint completed. QA certification is underway. Terrace clay tile finishing work completed. Basement VDF completed. Lift installed. Common area (Lift lobby and staircase) finishing work in progress. - Sep 2025
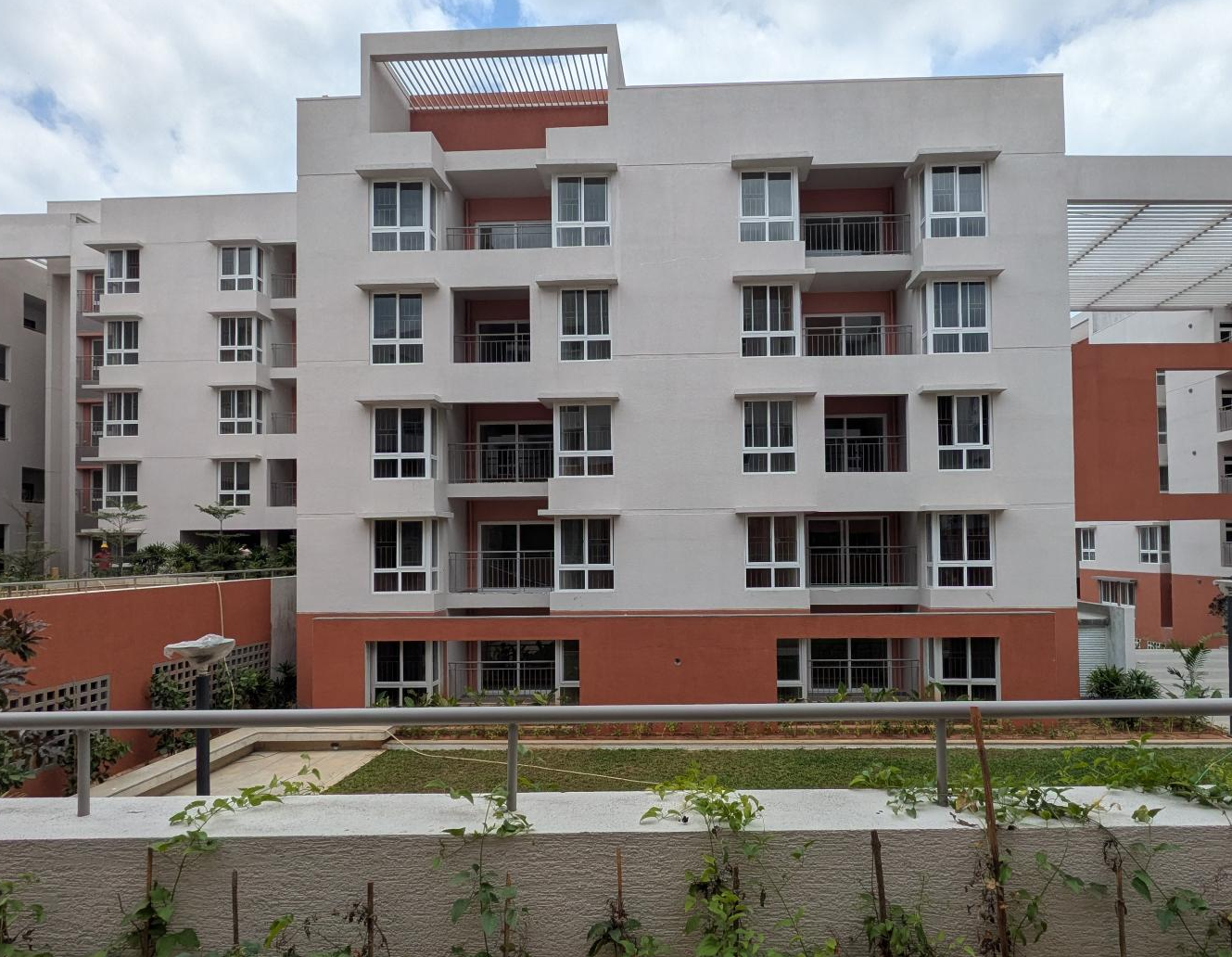
R Block External paint completed. QA certification is underway. Terrace clay tile finishing work completed. Basement VDF completed. Lift installed. Common area (Lift lobby and staircase) finishing work in progress. - Sep 2025
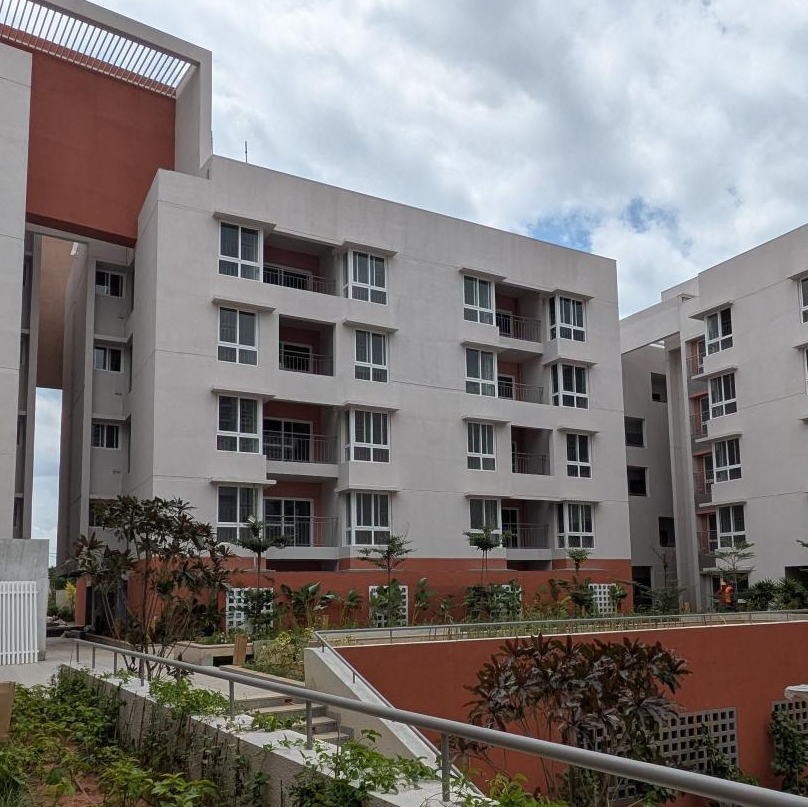
O Block External paint completed. QA certification is underway Terrace clay tile finishing work completed. Basement VDF completed. Lift installed. Common area (Lift lobby and staircase) finishing work in progress. Basement Painting work in progress. - Sep 2025
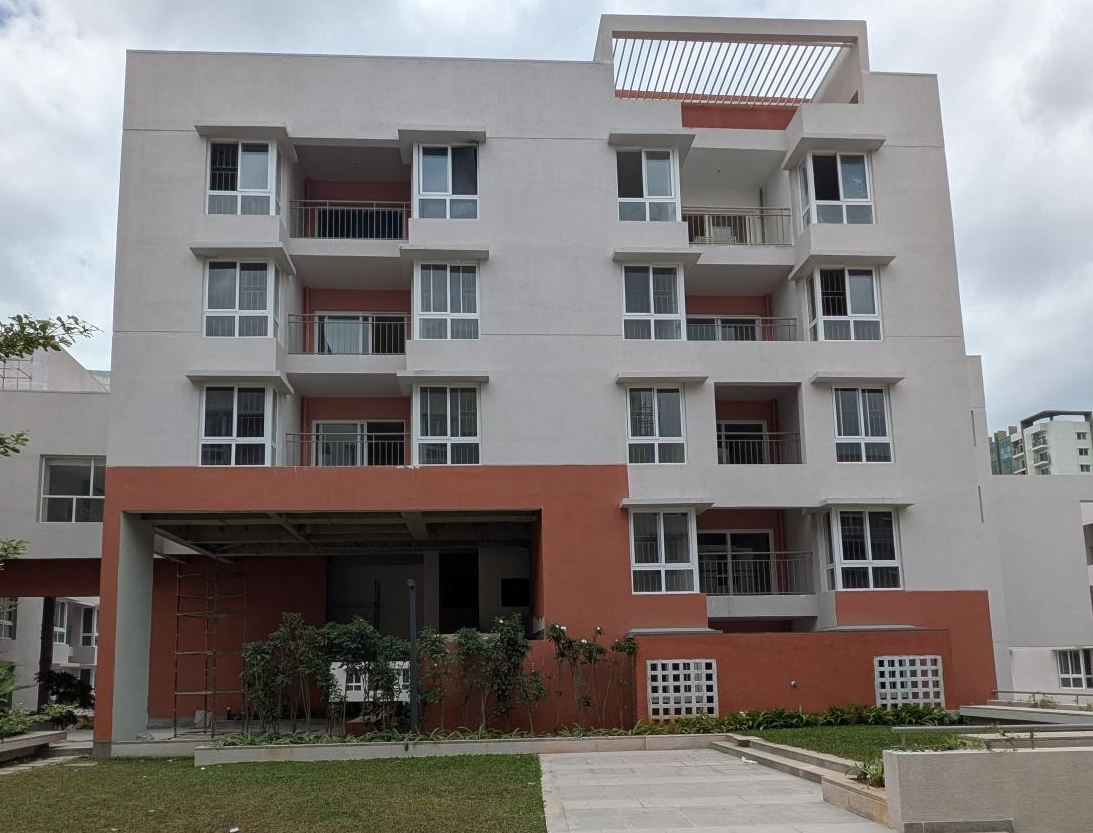
N Block External paint completed. QA certification is underway Terrace clay tile finishing completed. Basement VDF completed. Common area (Lift lobby and staircase) finishing work in progress. Basement Painting work in progress. Lift installed. - Sep 2025
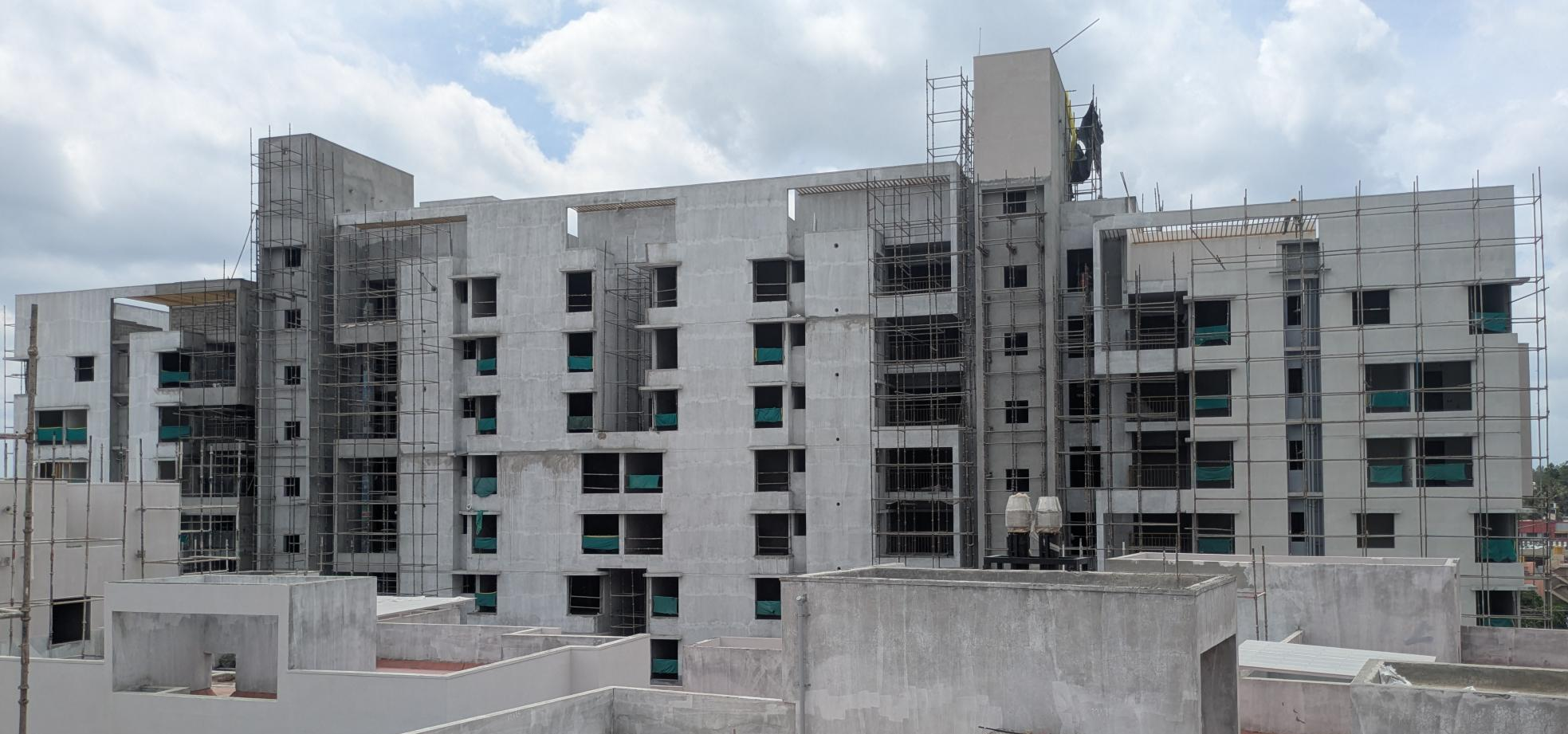
A & B Block – East Side External Painting Works - Sep 2025
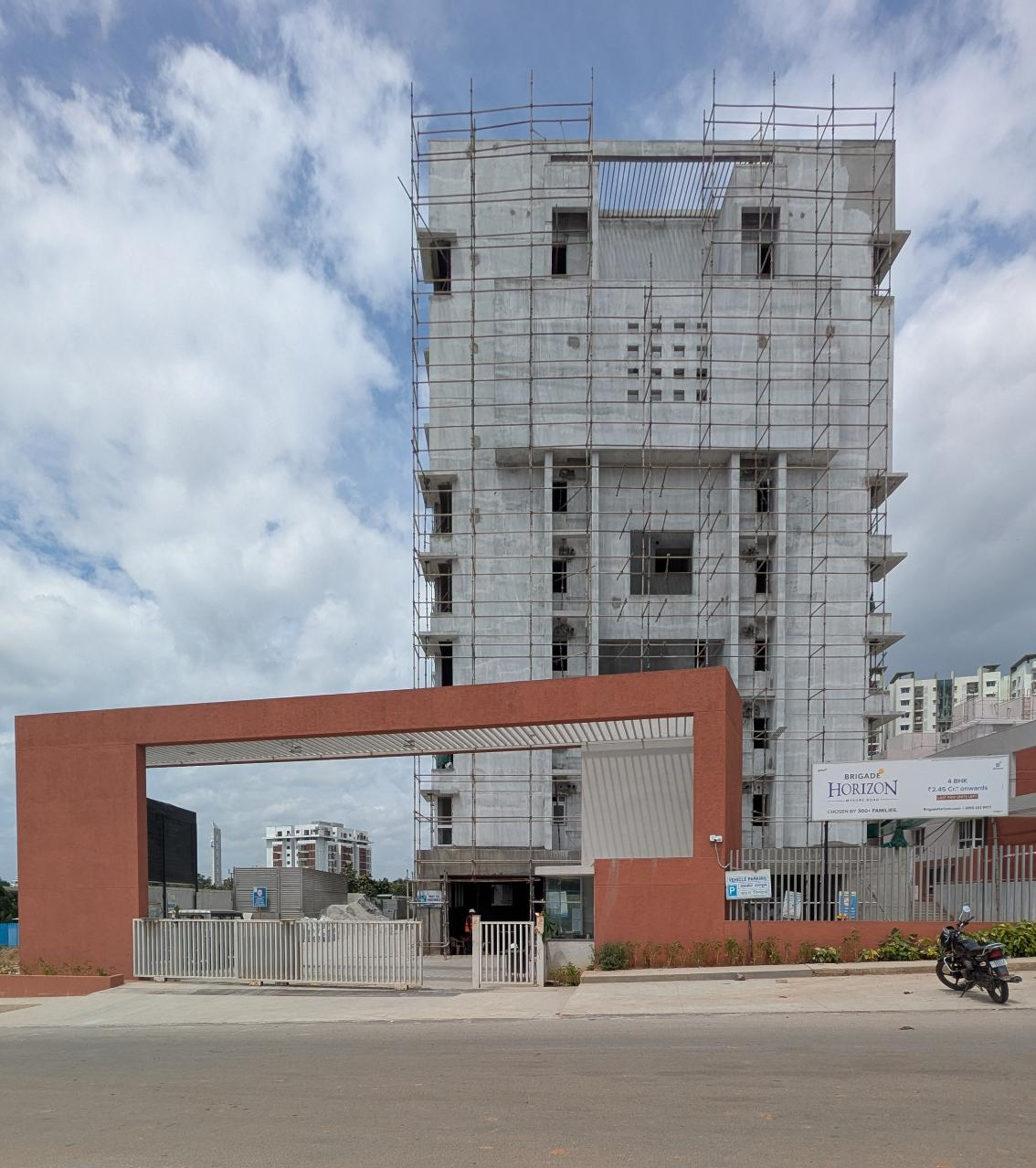
A Block –South Elevation – Texture Painting Work - Sep 2025
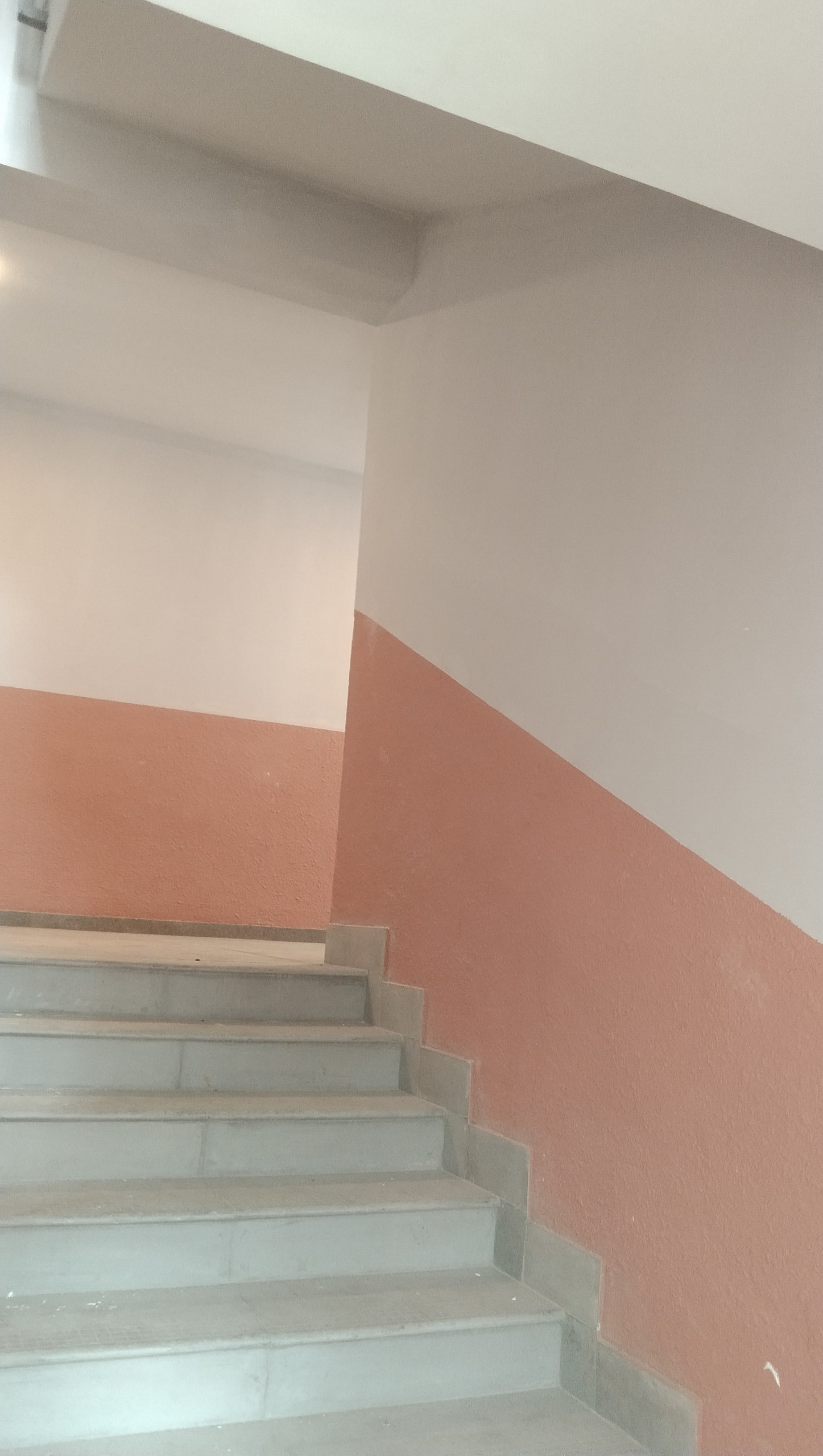
4 Acre – Common Area Finishing Work - Sep 2025
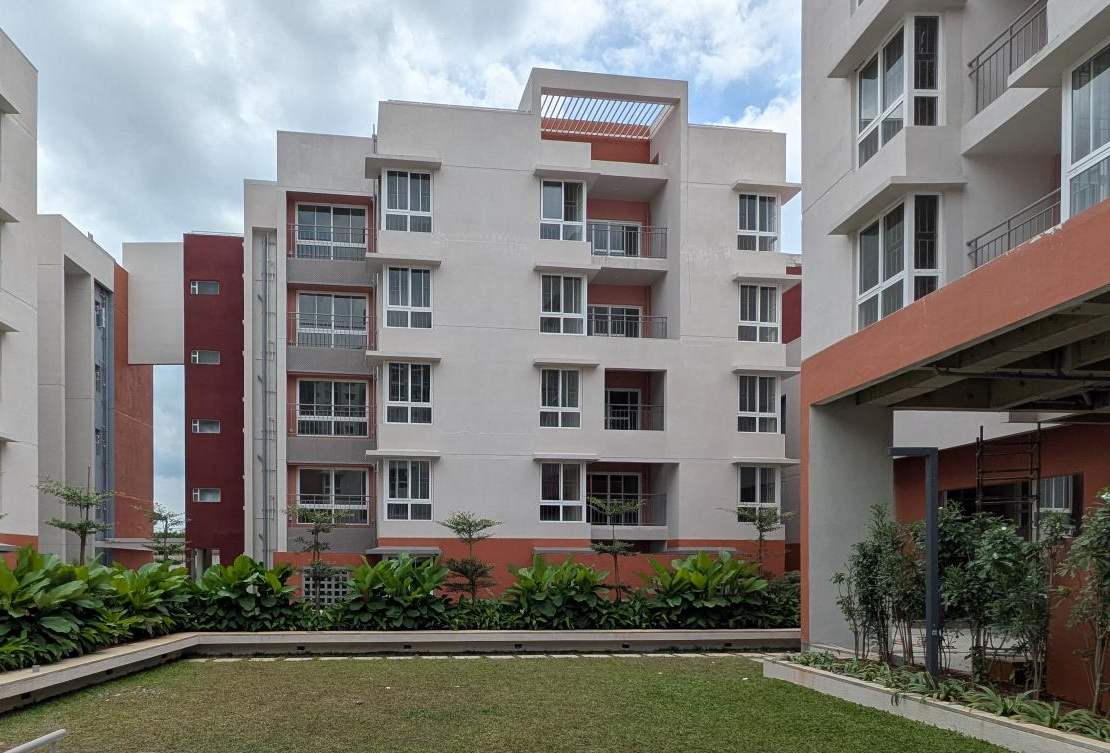
L Block External paint completed. QA certification is underway Terrace clay tile finishing completed. Basement VDF completed. Lift installed. Common area (Lift lobby and staircase) finishing work in progress. Basement Painting work in progress. - Sep 2025
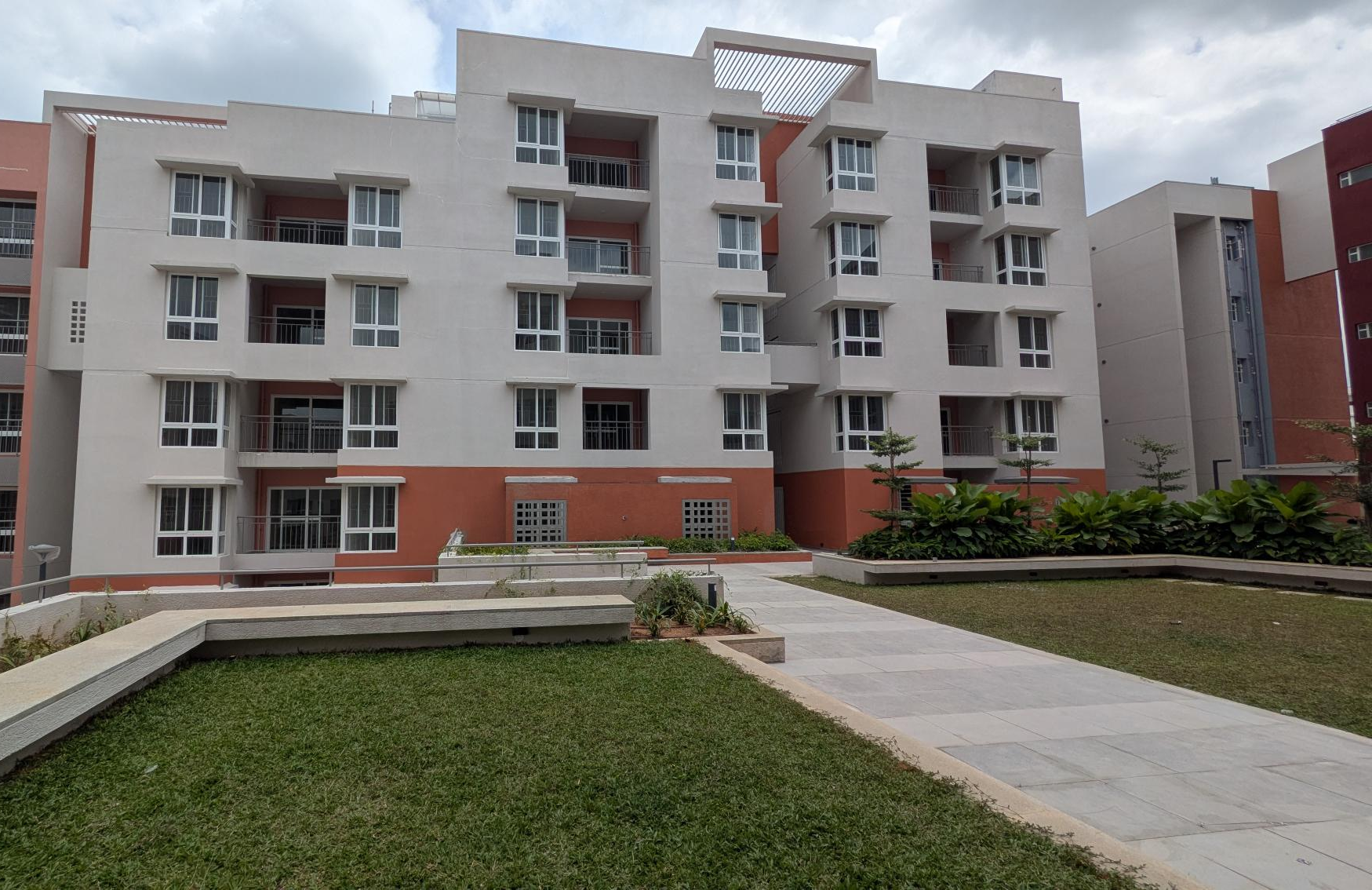
J & K Block - Elevation - Sep 2025
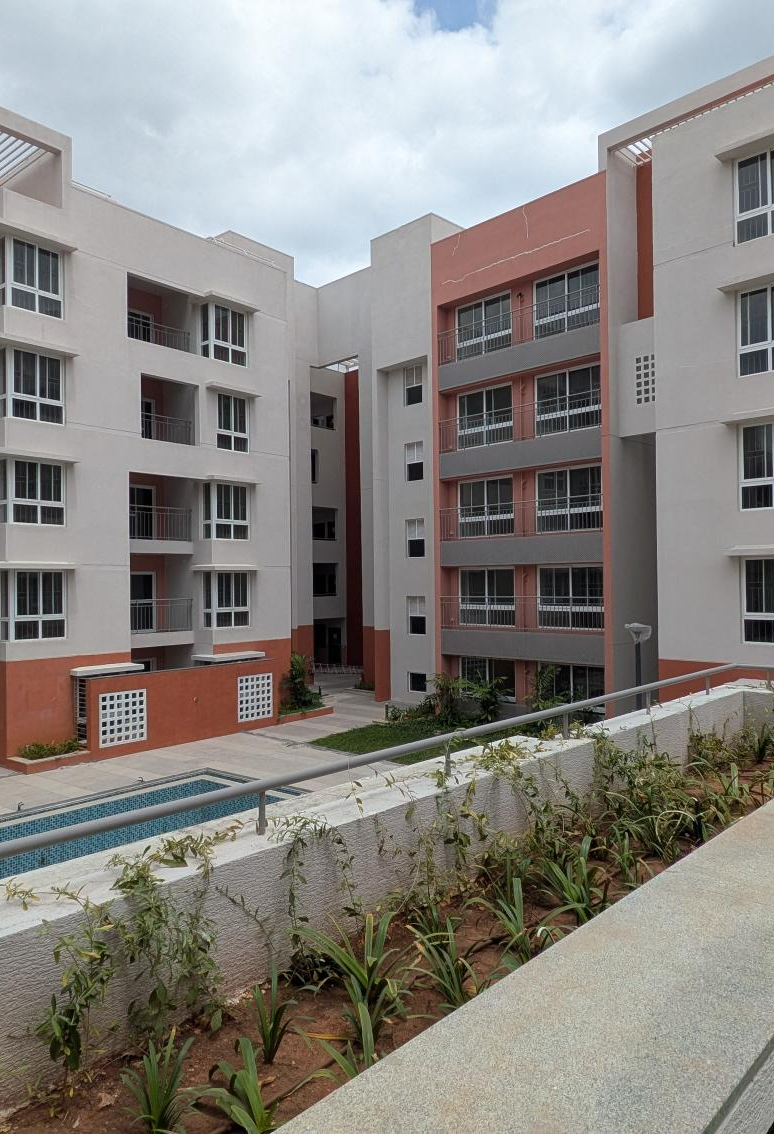
I Block External paint completed. QA certification is underway Terrace clay tile finishing completed. Basement VDF completed. Lift installed. Basement Painting work in progress. Common area (Staircase and Corridors) QA certification completed. Terrace painting work in progress. - Sep 2025
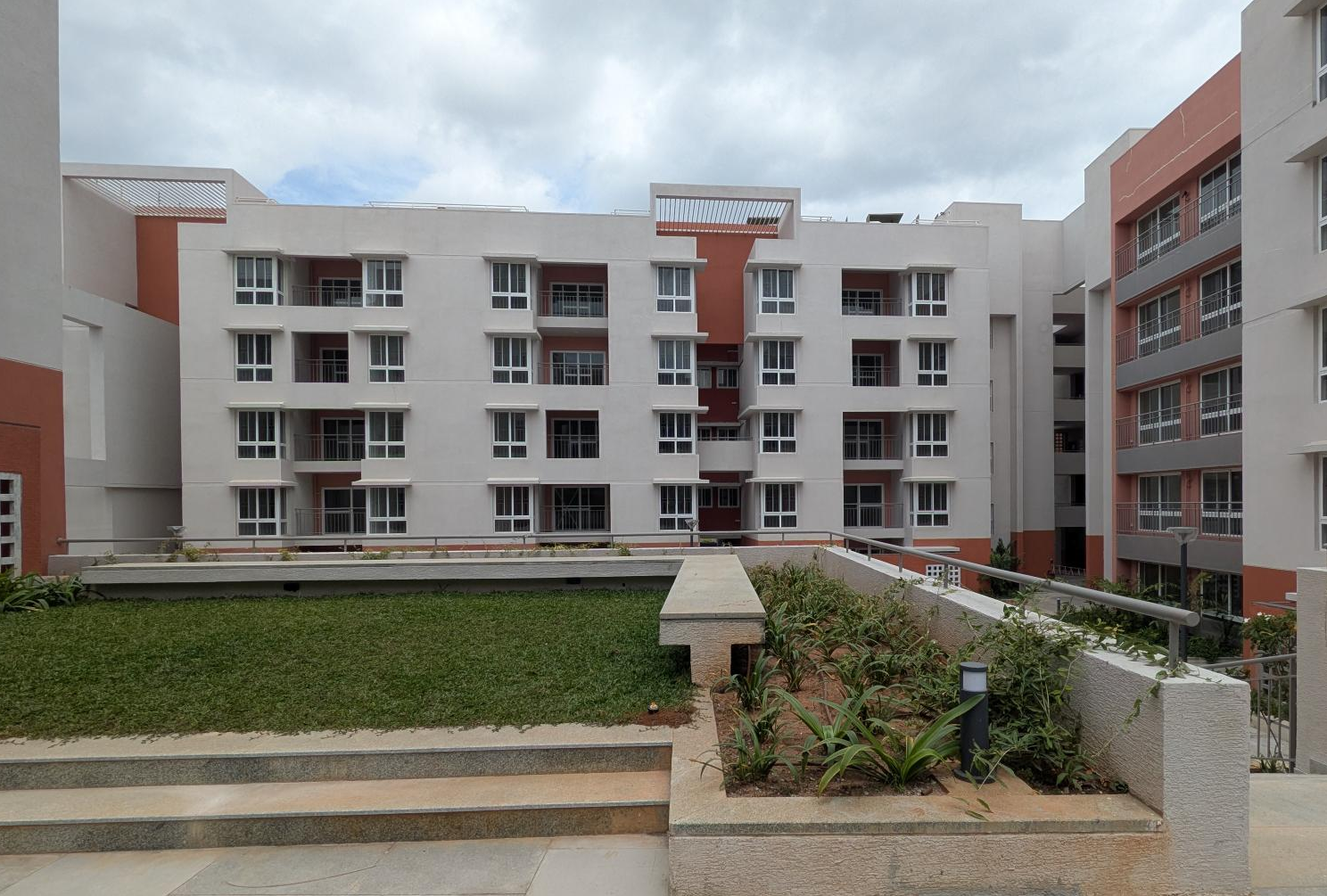
G & H Block - Elevation - Sep 2025
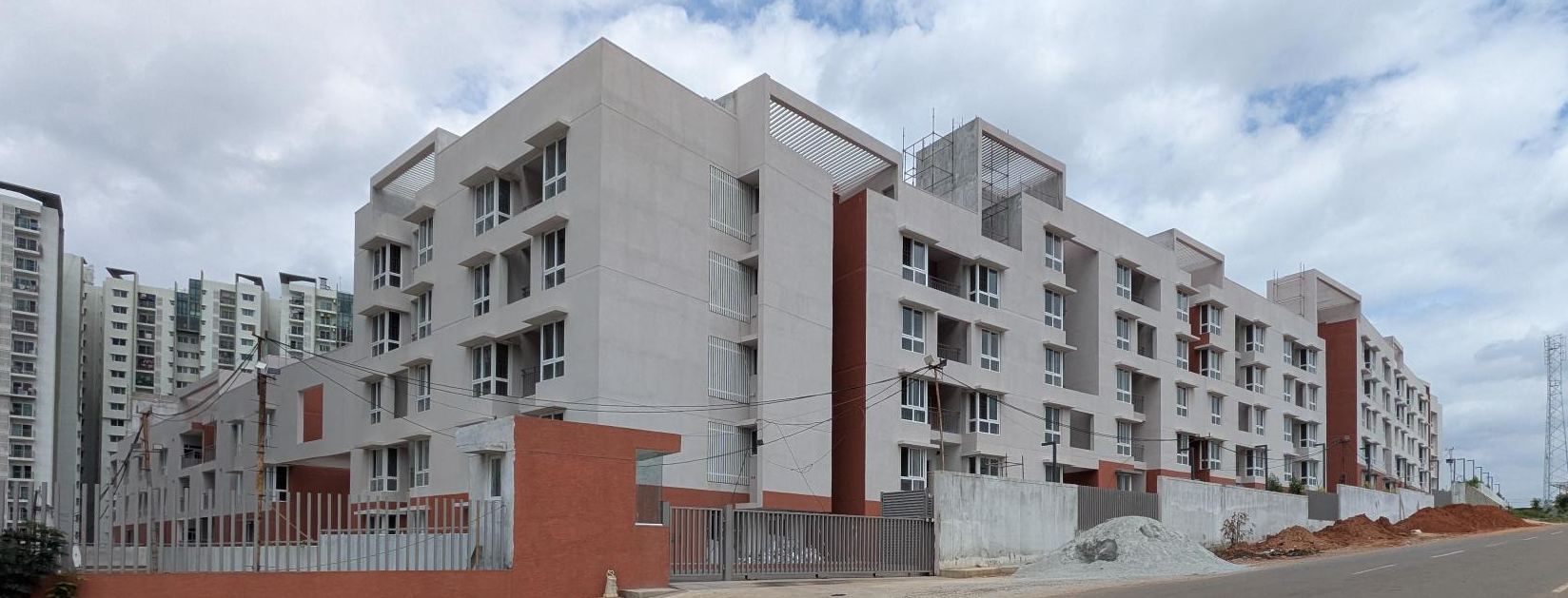
4 Acre – East Side,Southwest Elevation - Sep 2025
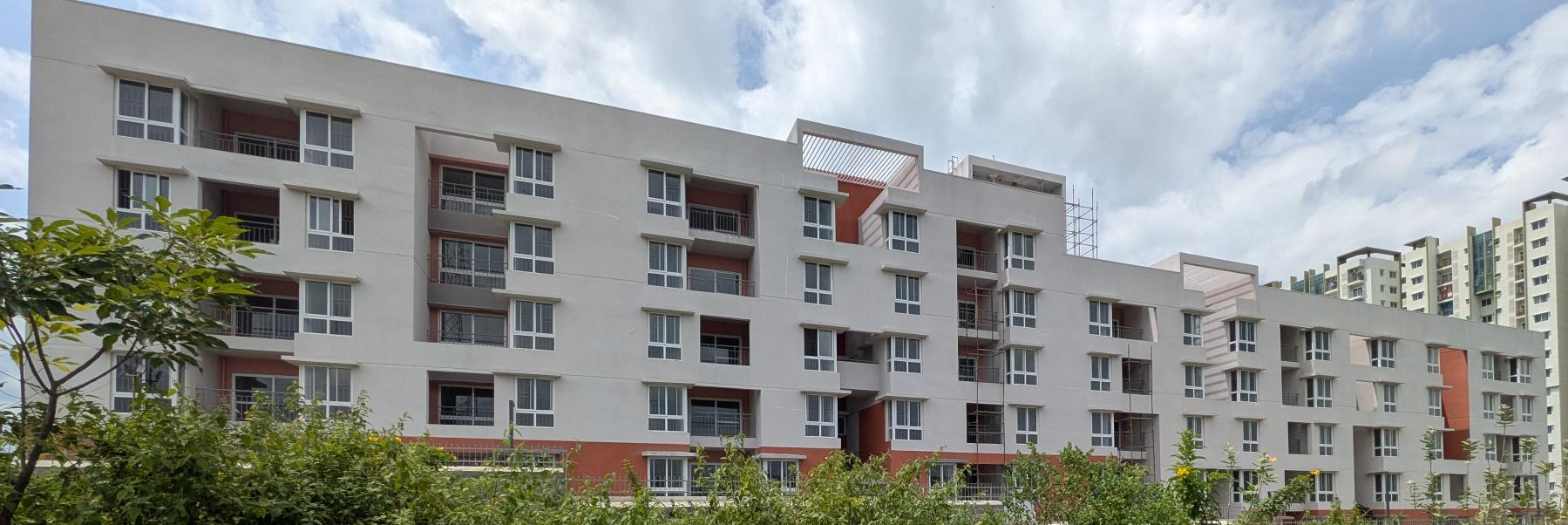
4 Acre – East Side,Southwest Elevation - Sep 2025
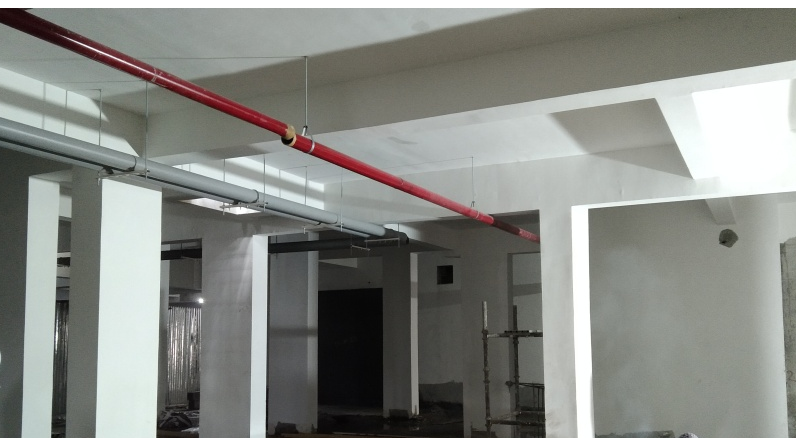
A & B Block – Basement Ceiling Service Works - Sep 2025
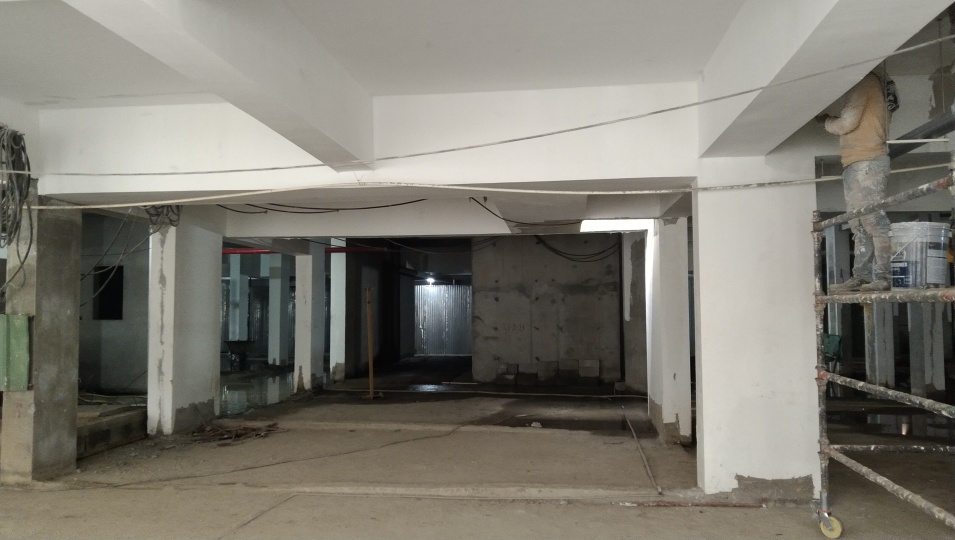
A & B Block – Basement Ceiling Painting Works - Sep 2025
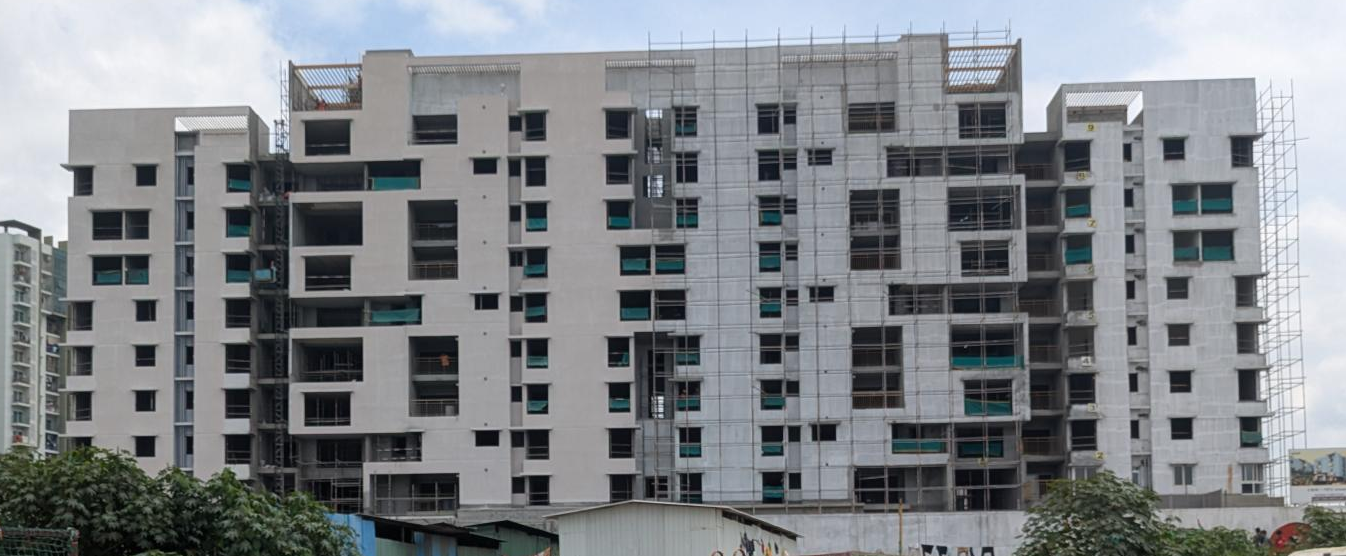
A & B Block – West Side External Painting Works - Sep 2025
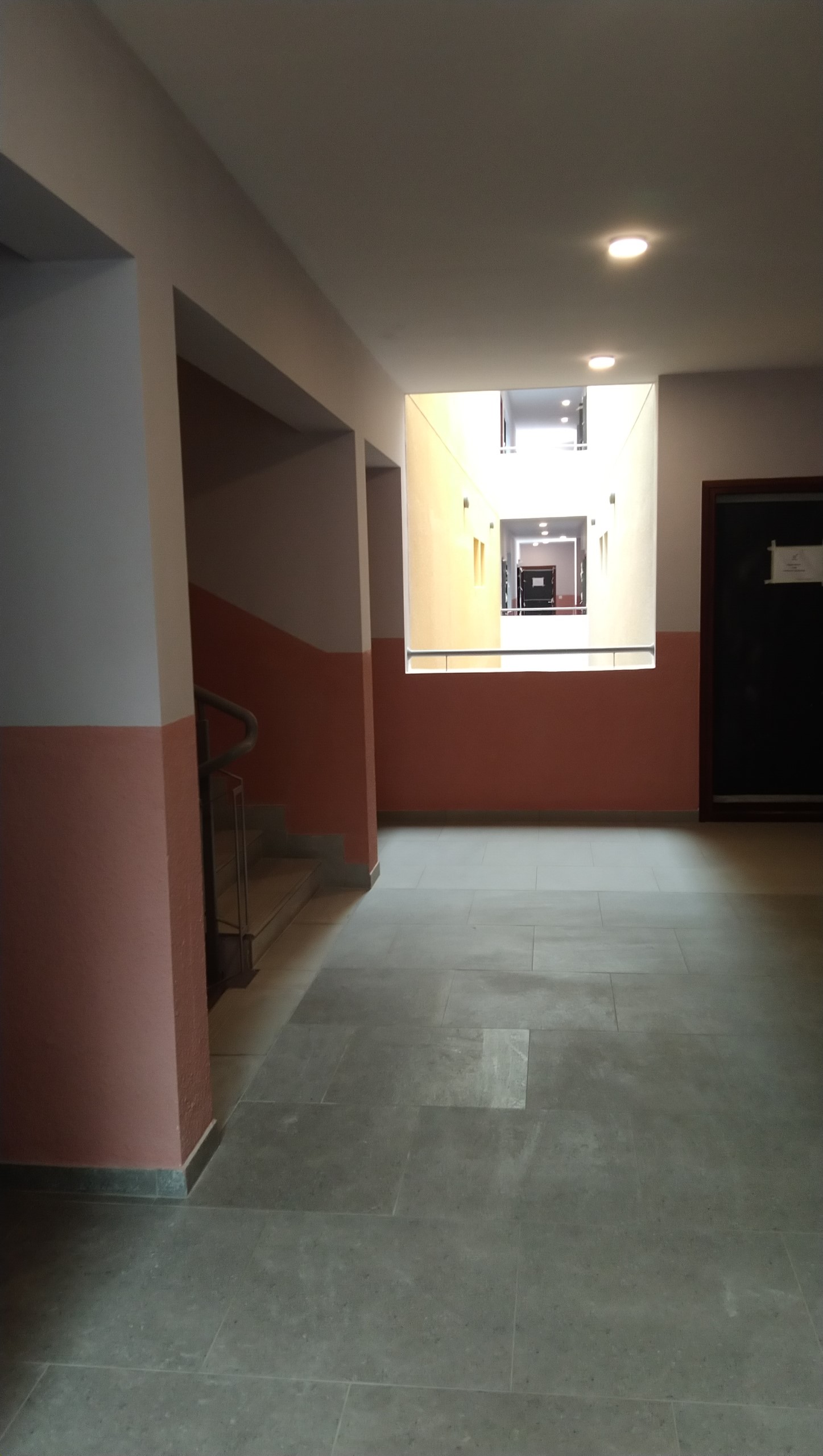
4 Acre – Common Area Finishing Work - Sep 2025
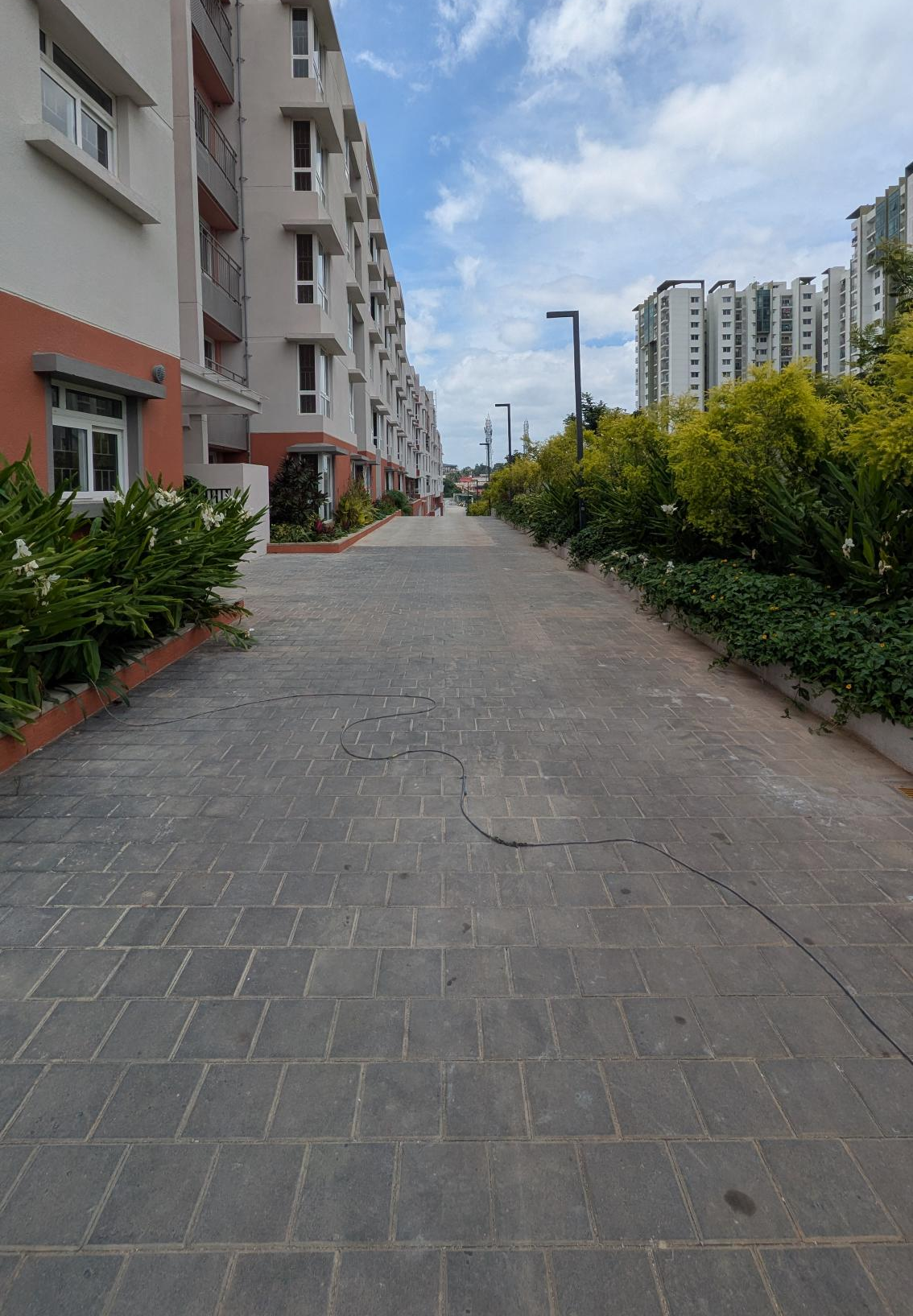
4 Acre – North Driveway, Planting & Electrical Pole - Sep 2025
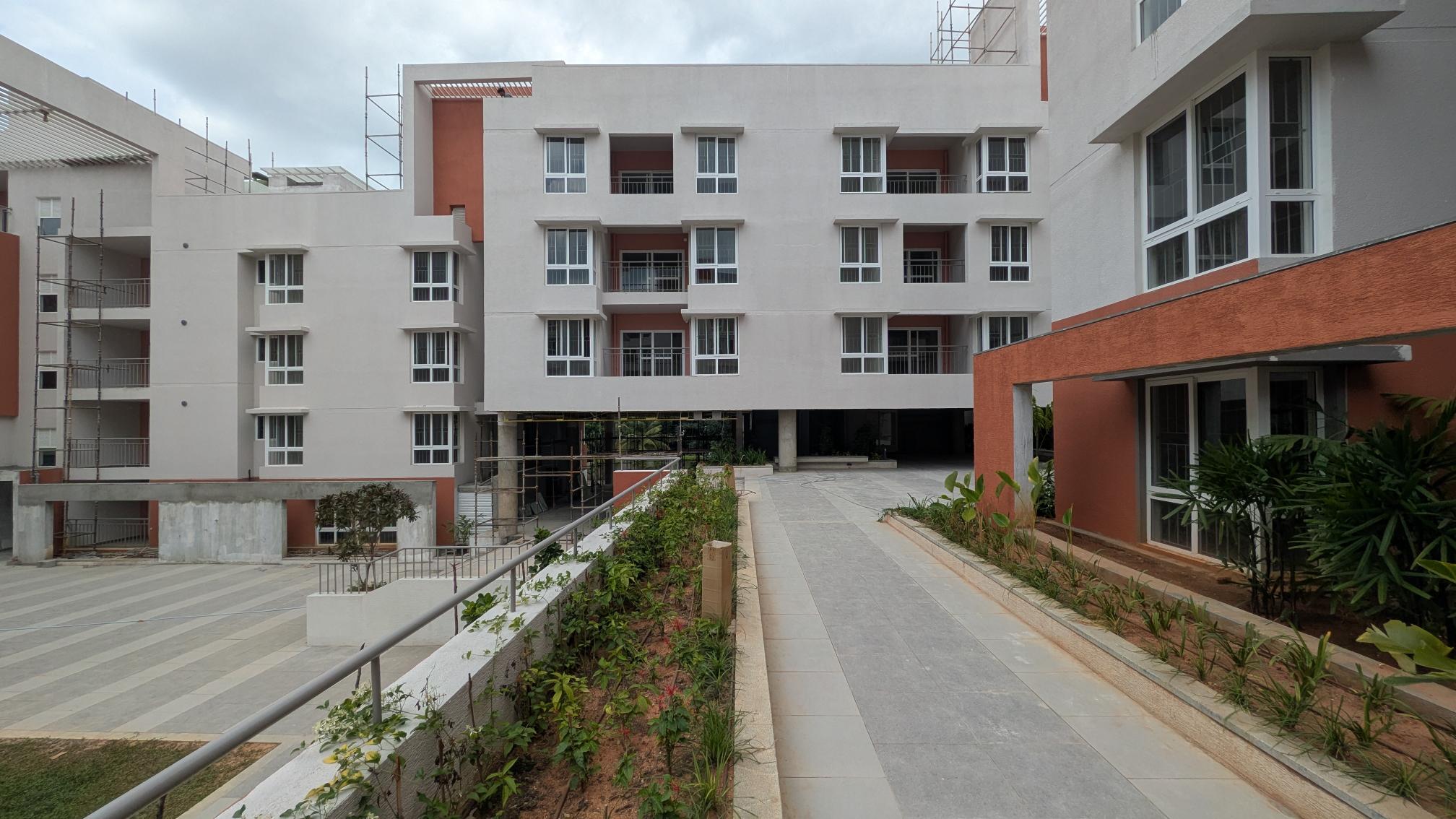
E & F Block – Elevation - Sep 2025
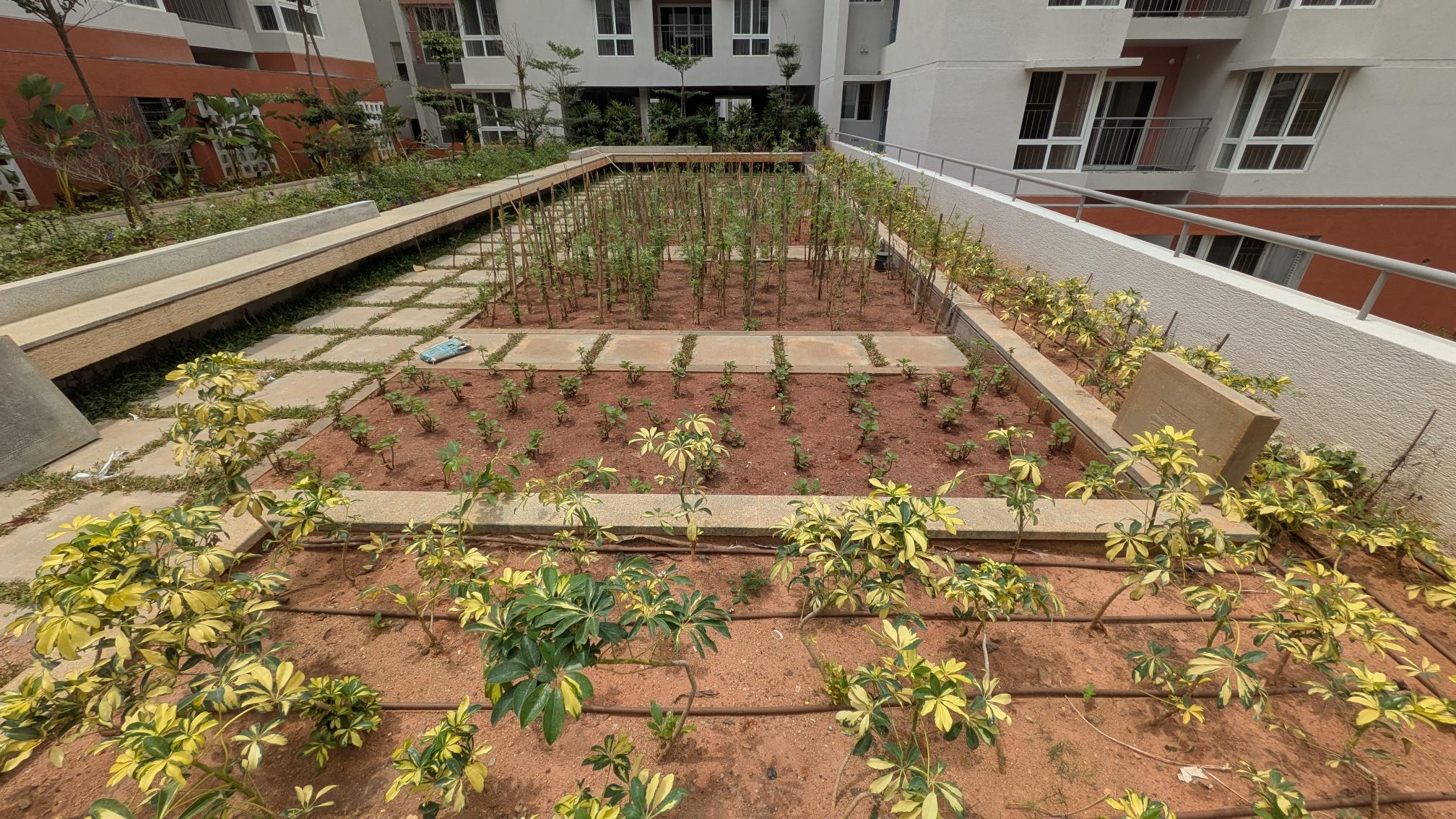
Landscape - Sep 2025
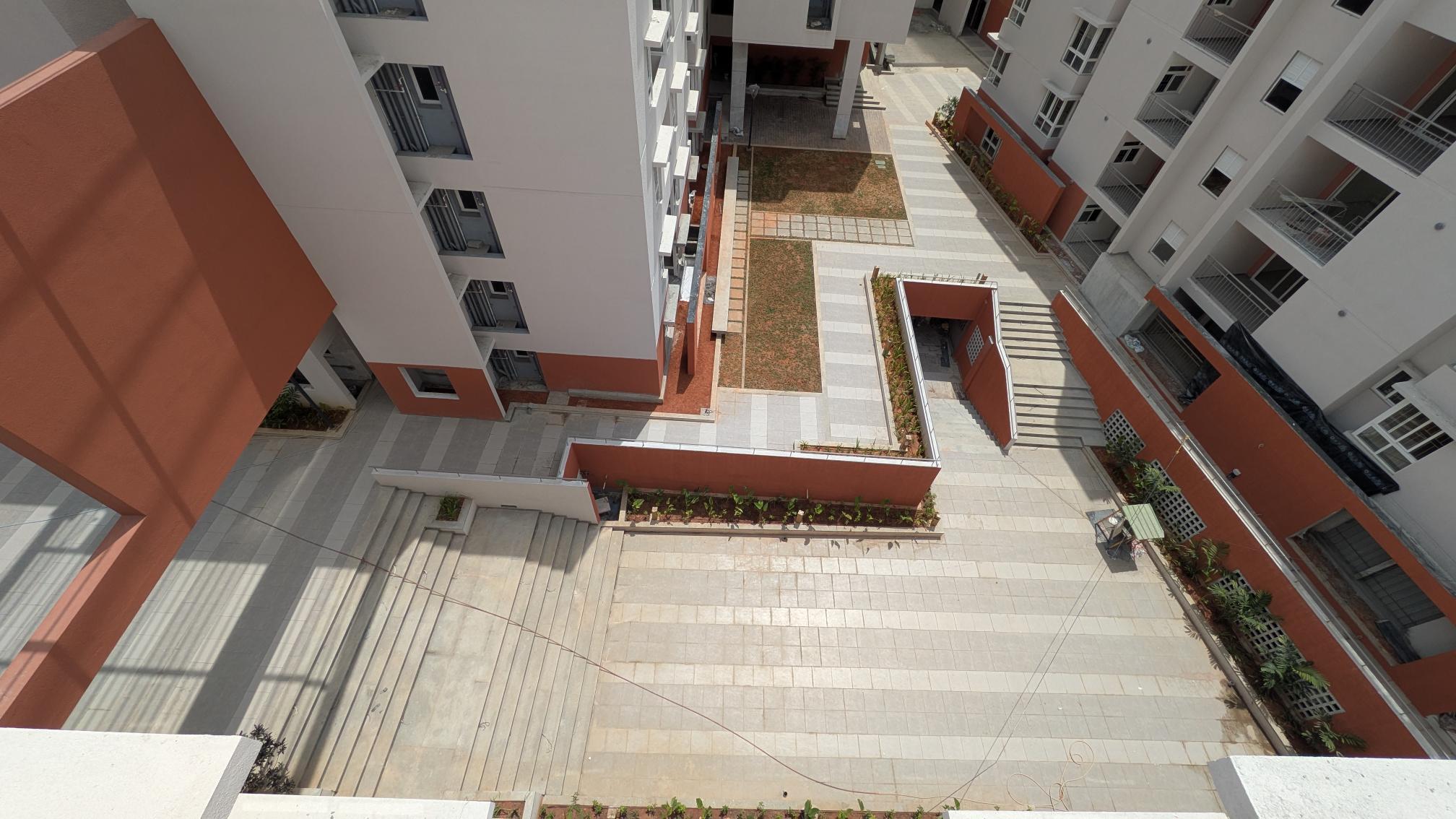
C,D,E,R,P Blocks – Podium Finishing Work in Progress - Sep 2025

Landscape - Sep 2025
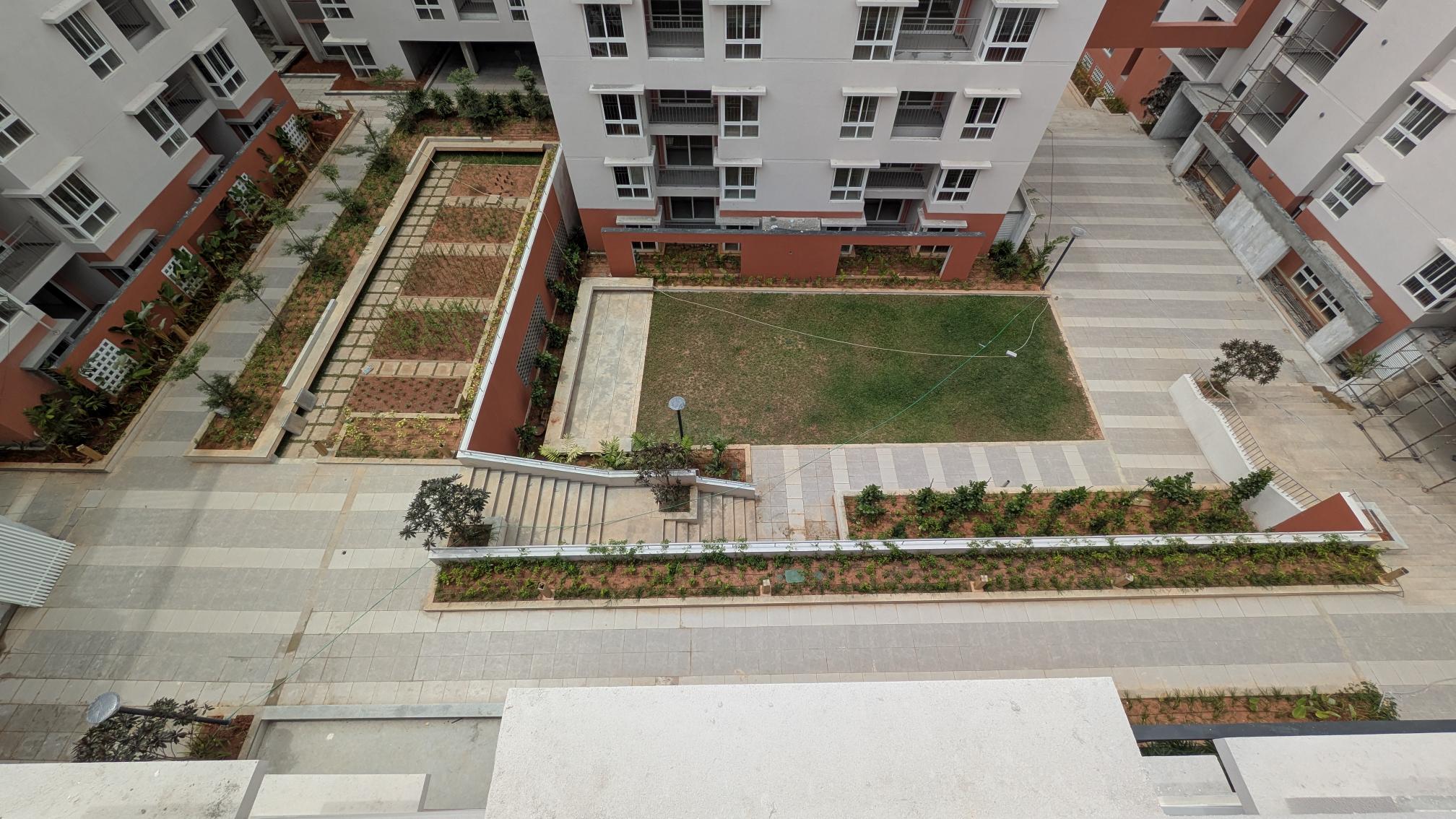
E,F,N,M,O,P,R Blocks – Podium Finishing Work in Progress - Sep 2025
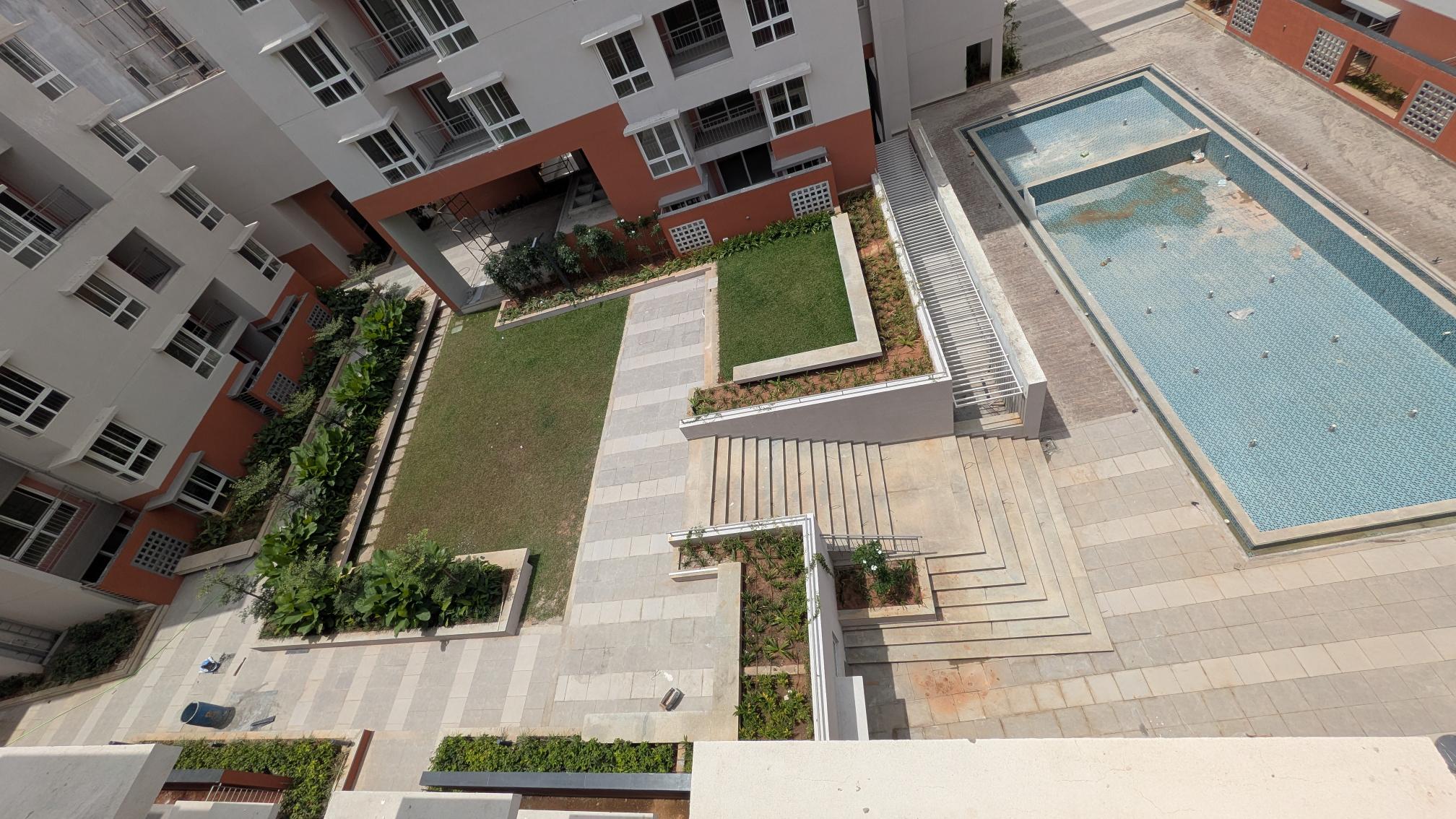
G,H,I,J,K,L Blocks – Podium Fishing Work in Progress - Sep 2025
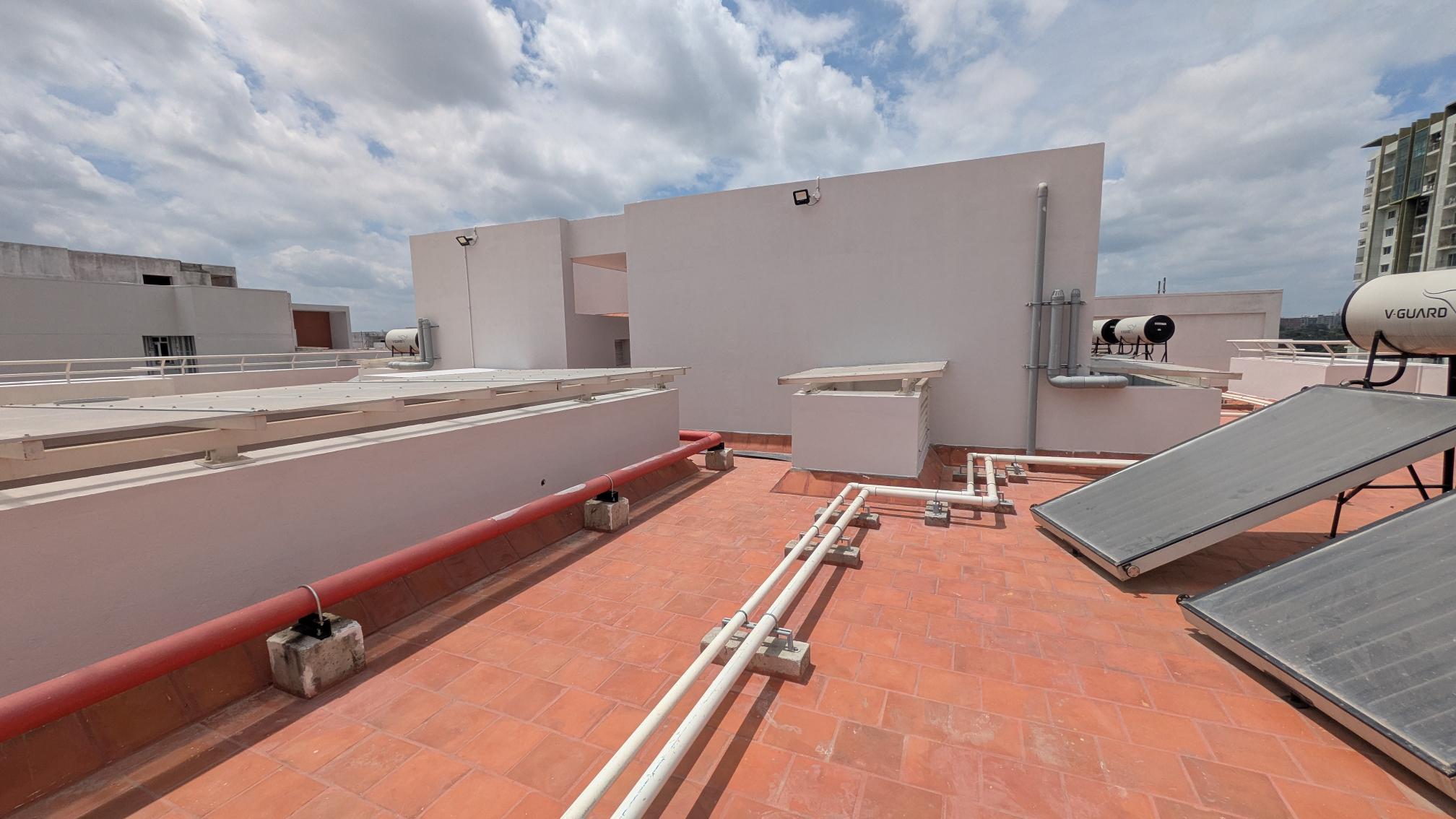
4 Acre – Terrace Finishing Works - Sep 2025
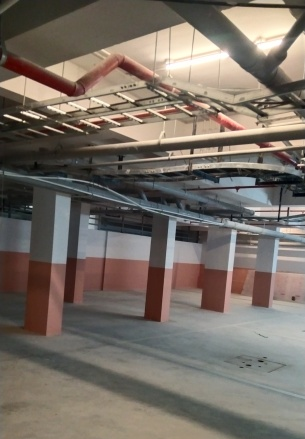
4 Acre – Basement Painting Works - Sep 2025
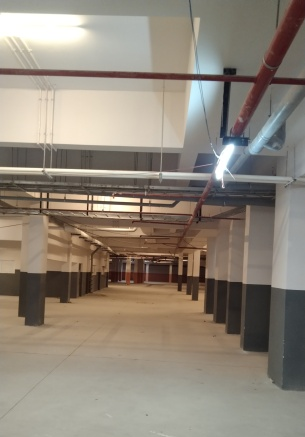
4 Acre – Basement Painting Works - Sep 2025
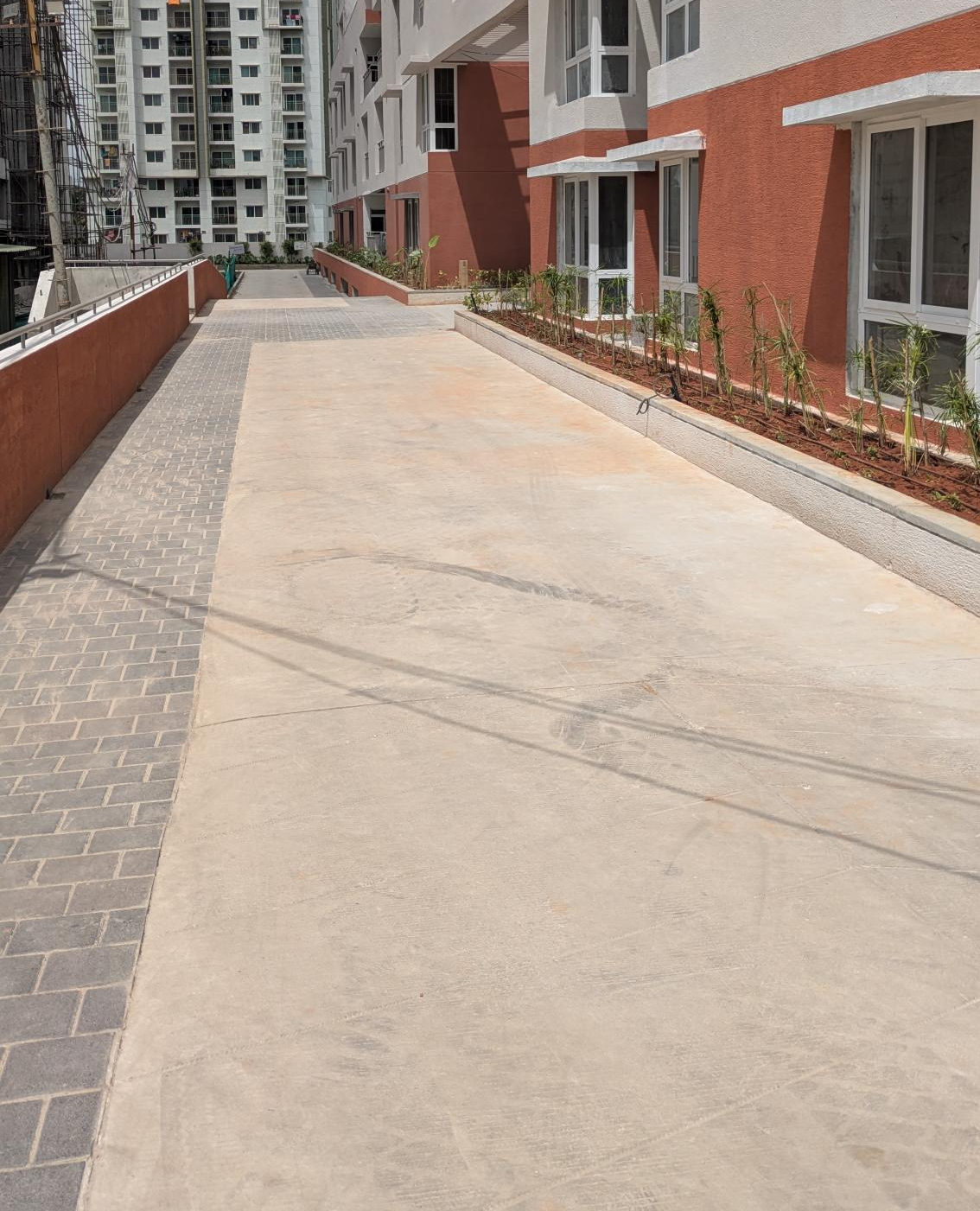
4 Acre – West Driveway, Planting - Sep 2025
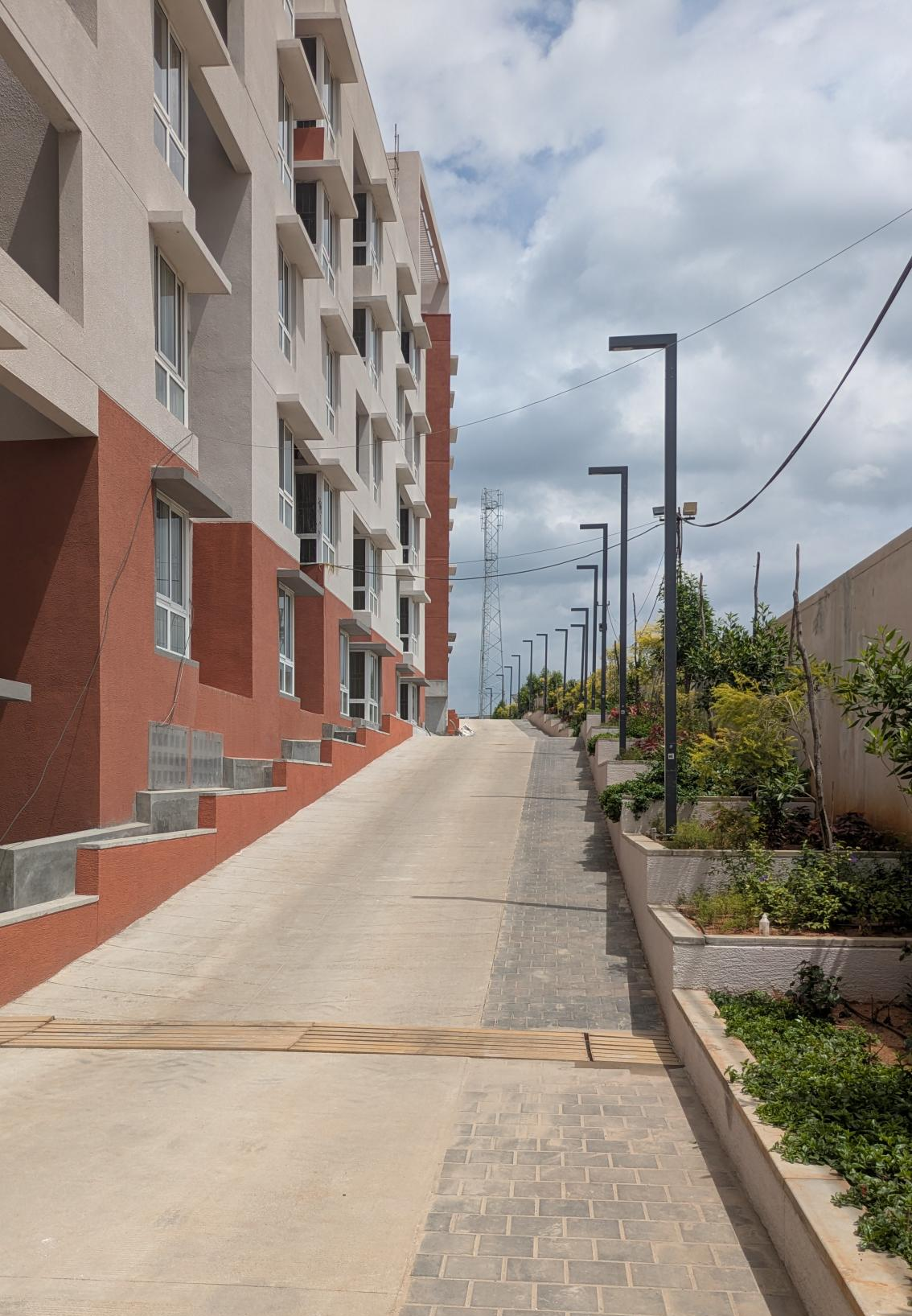
4 Acre – South Driveway, Planting & Electrical Pole - Sep 2025
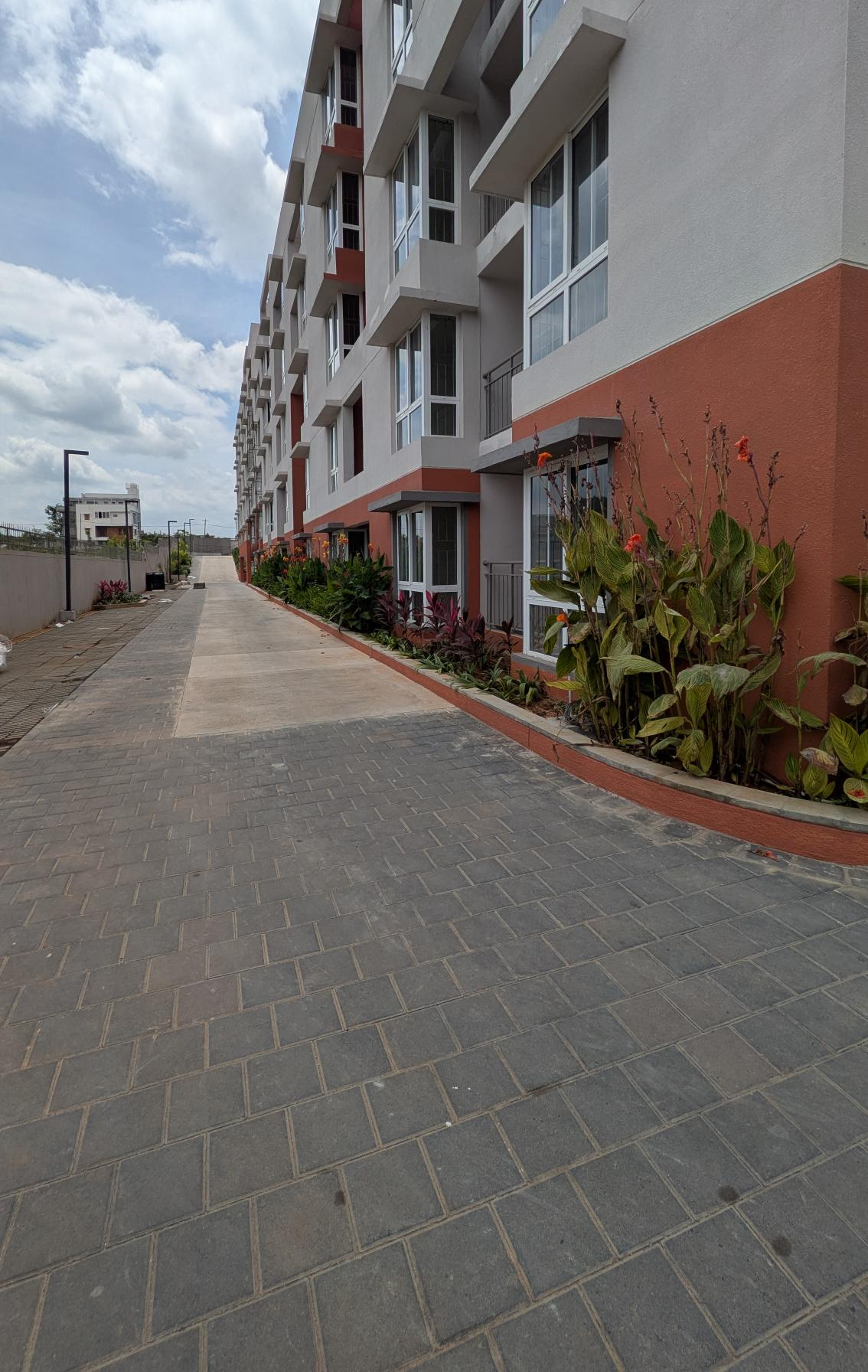
4 Acre – East Driveway, Planting & Electrical Pole - Sep 2025
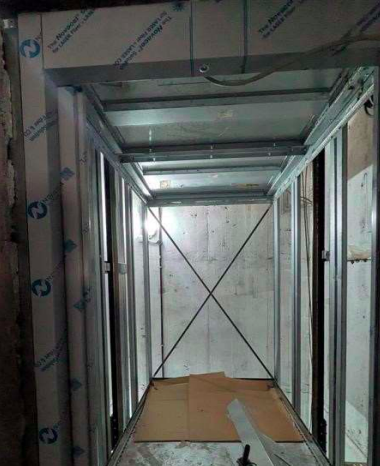
C Block - Installtion of Lift C Block - Installtion of Lift - Sep 2025
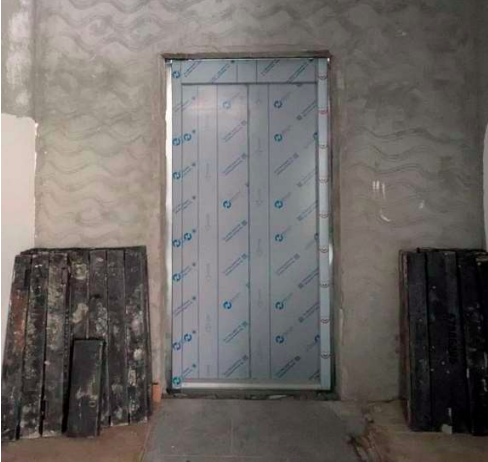
C Block - Installtion of Lift C Block - Installtion of Lift - Sep 2025
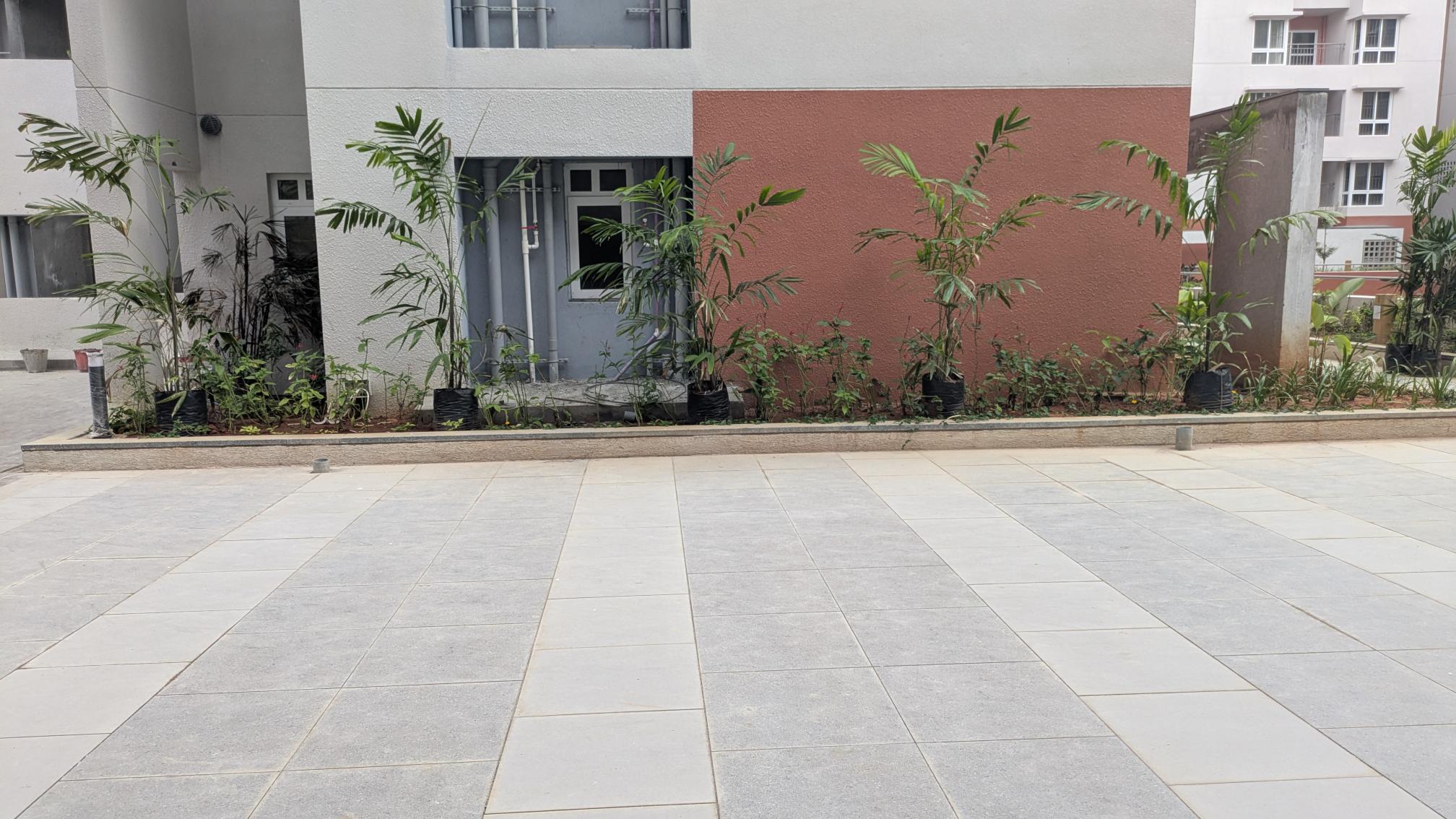
4 Acre - Planting in Progress - Aug 2025
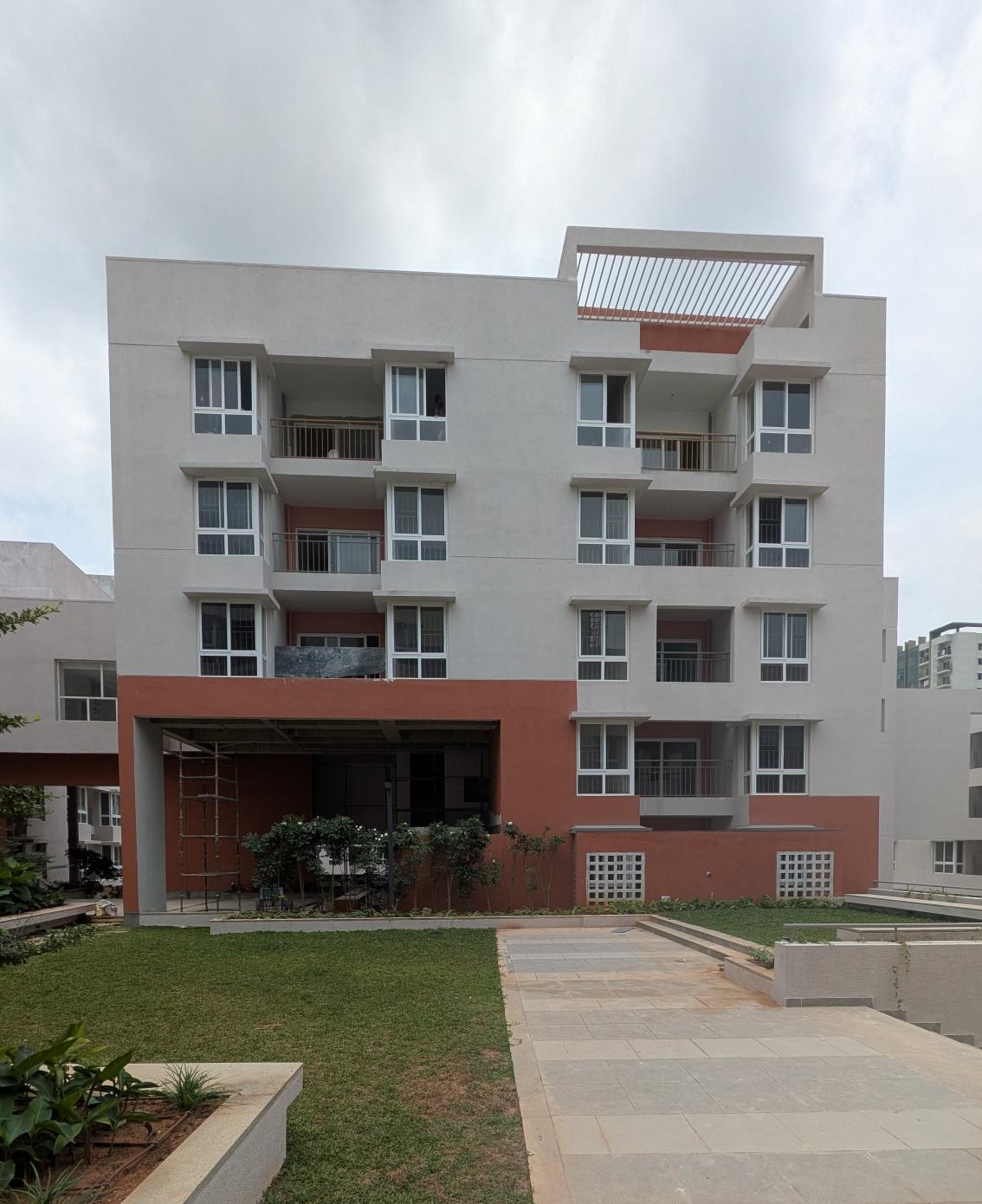
N Block External paint work in progress. 13 flats QA certification completed. Terrace clay tile finishing completed. Basement VDF completed. Common area (Lift lobby and staircase) finishing work in progress. Basement Painting work in progress. Lift installed - Aug 2025
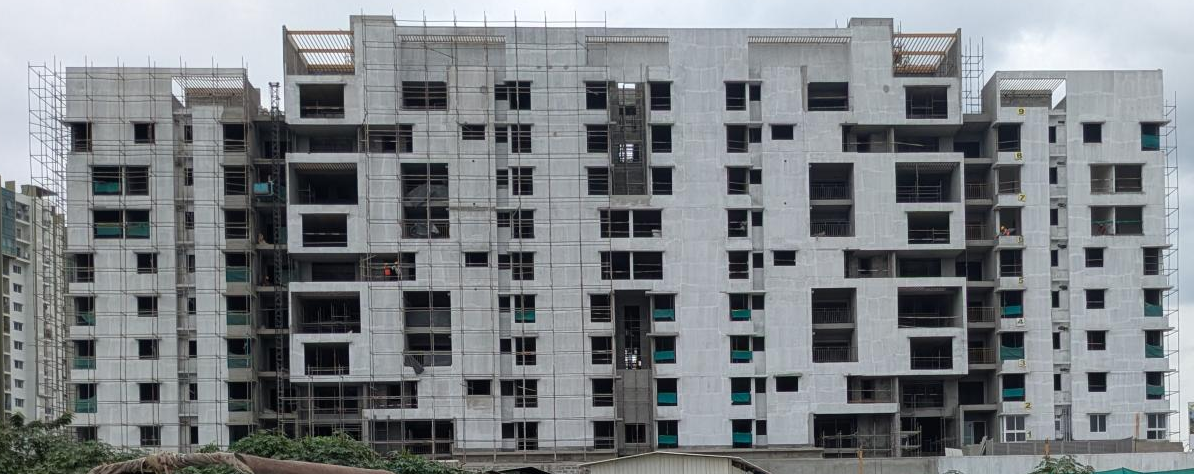
A & B Block – East Side External Painting Works - Aug 2025
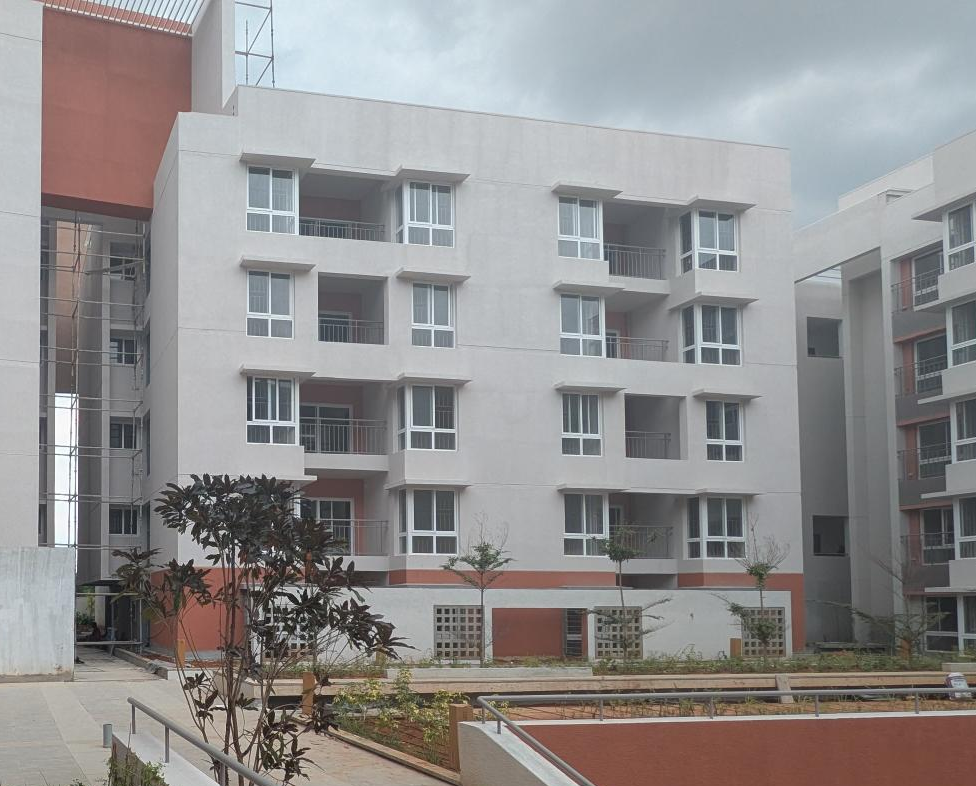
O Block External paint work in progress. 19 flats QA certification completed. Terrace clay tile finishing work completed. Basement VDF completed. Lift installed. Common area (Lift lobby and staircase) finishing work in progress. Basement Painting work in progress - Aug 2025
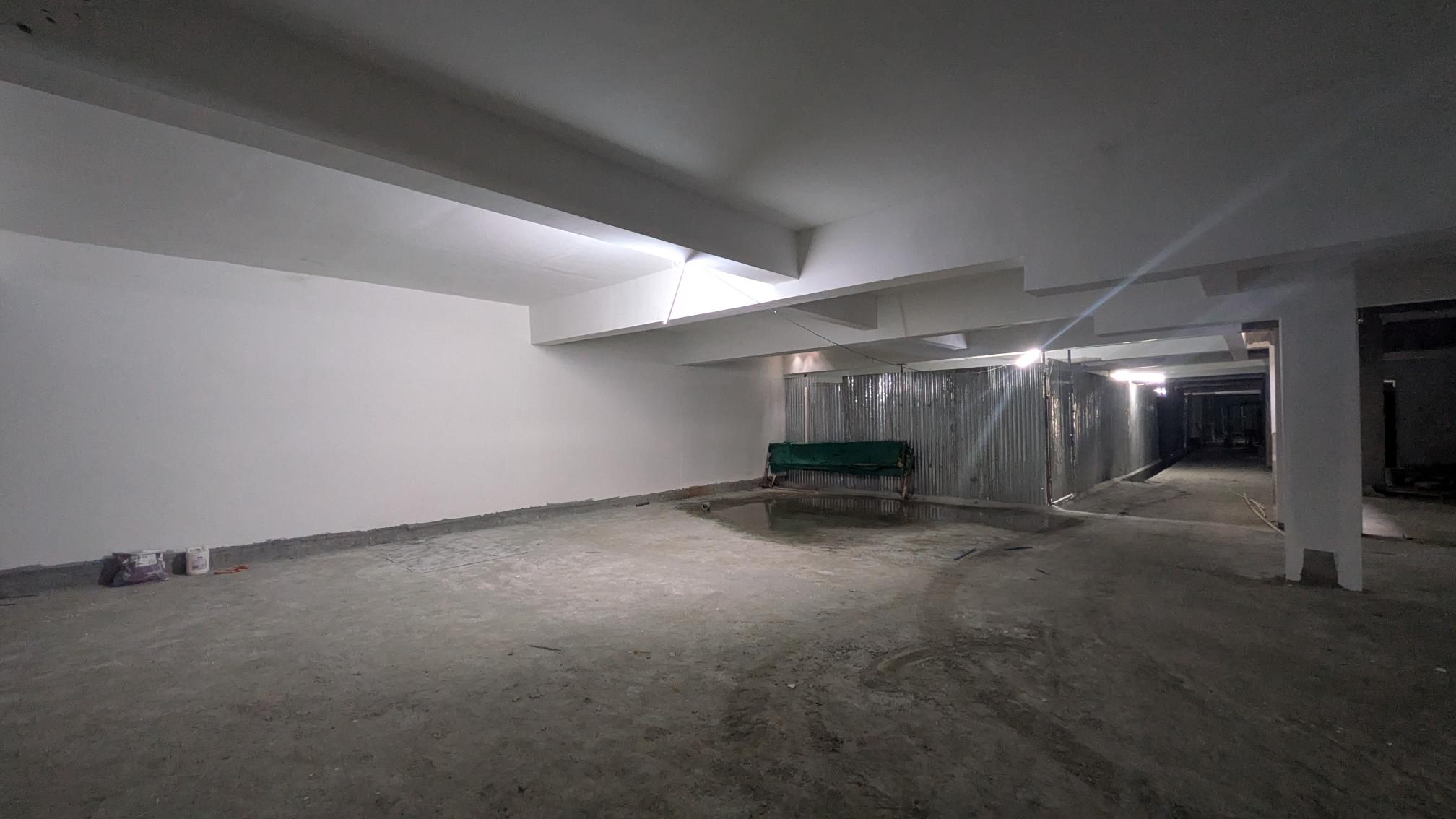
A & B Block – Basement Ceiling Painting Works - Aug 2025

A & B Block – East Side External Painting Works - Aug 2025
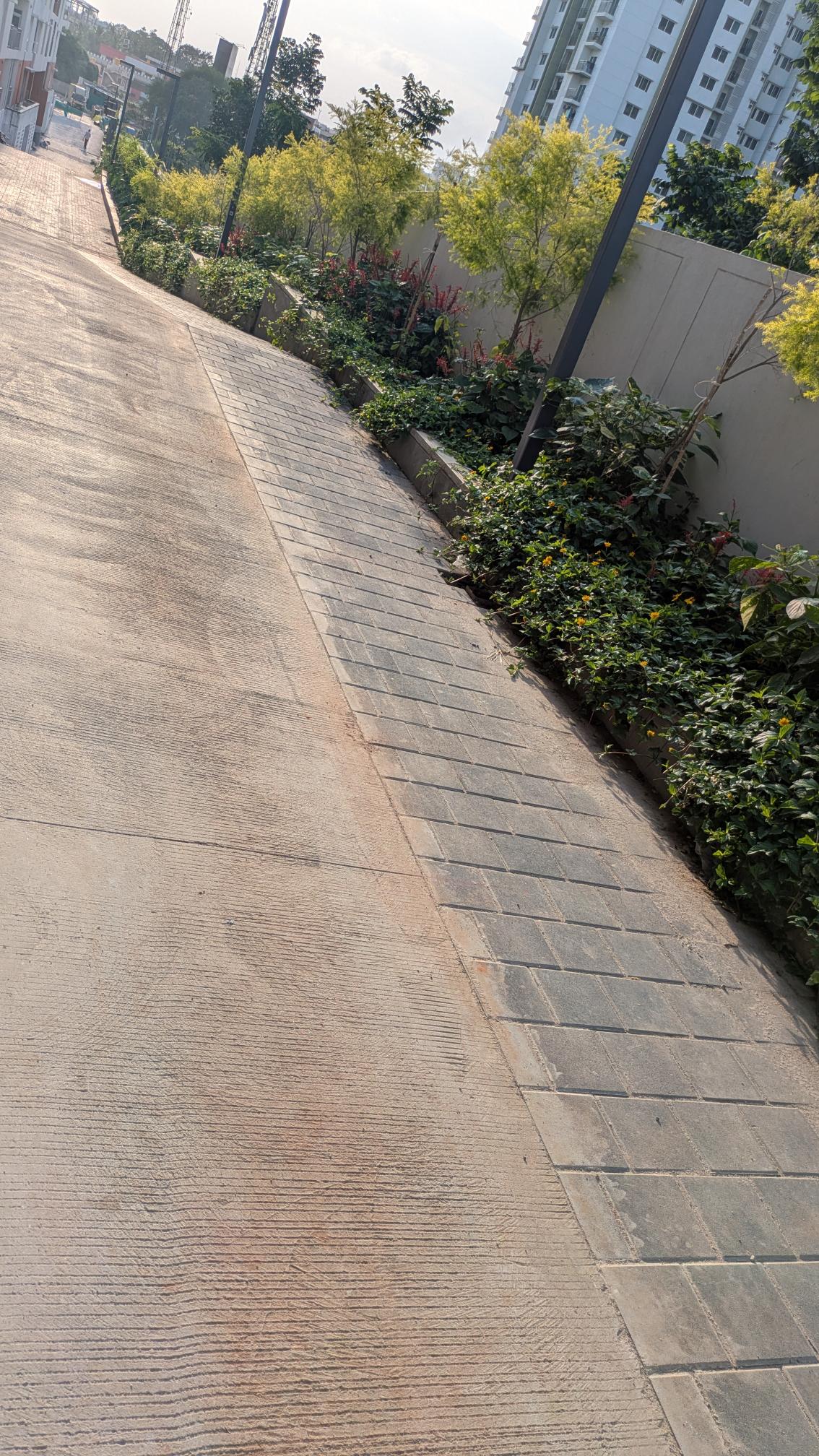
4 Acre - Planting in Progress - Aug 2025
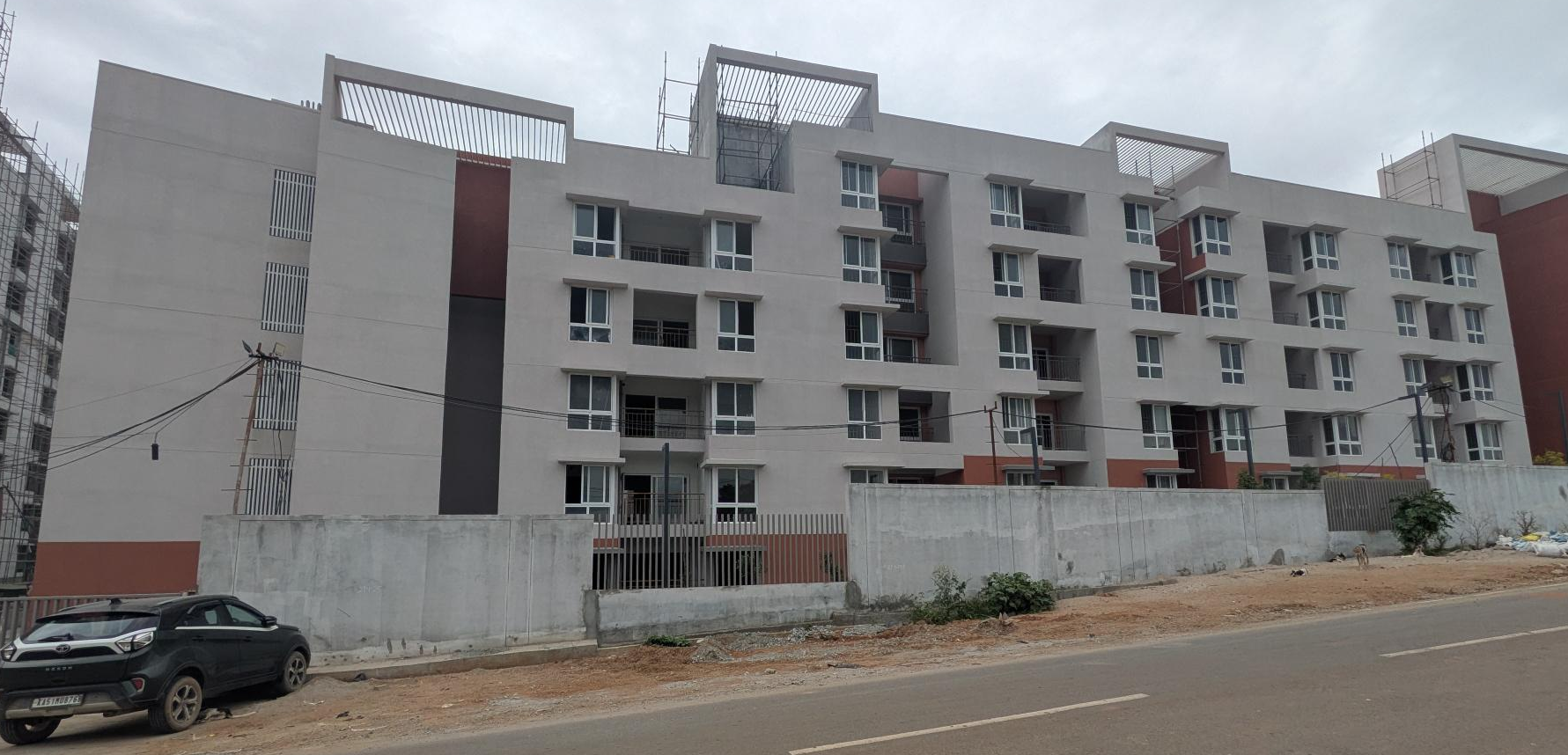
Q Block External paint completed. Terrace clay tile work is completed Lift lobby and staircase finishing work in progress. Basement VDF completed. Lift installed. Common area (Lift lobby and staircase) finishing work in progress - Aug 2025
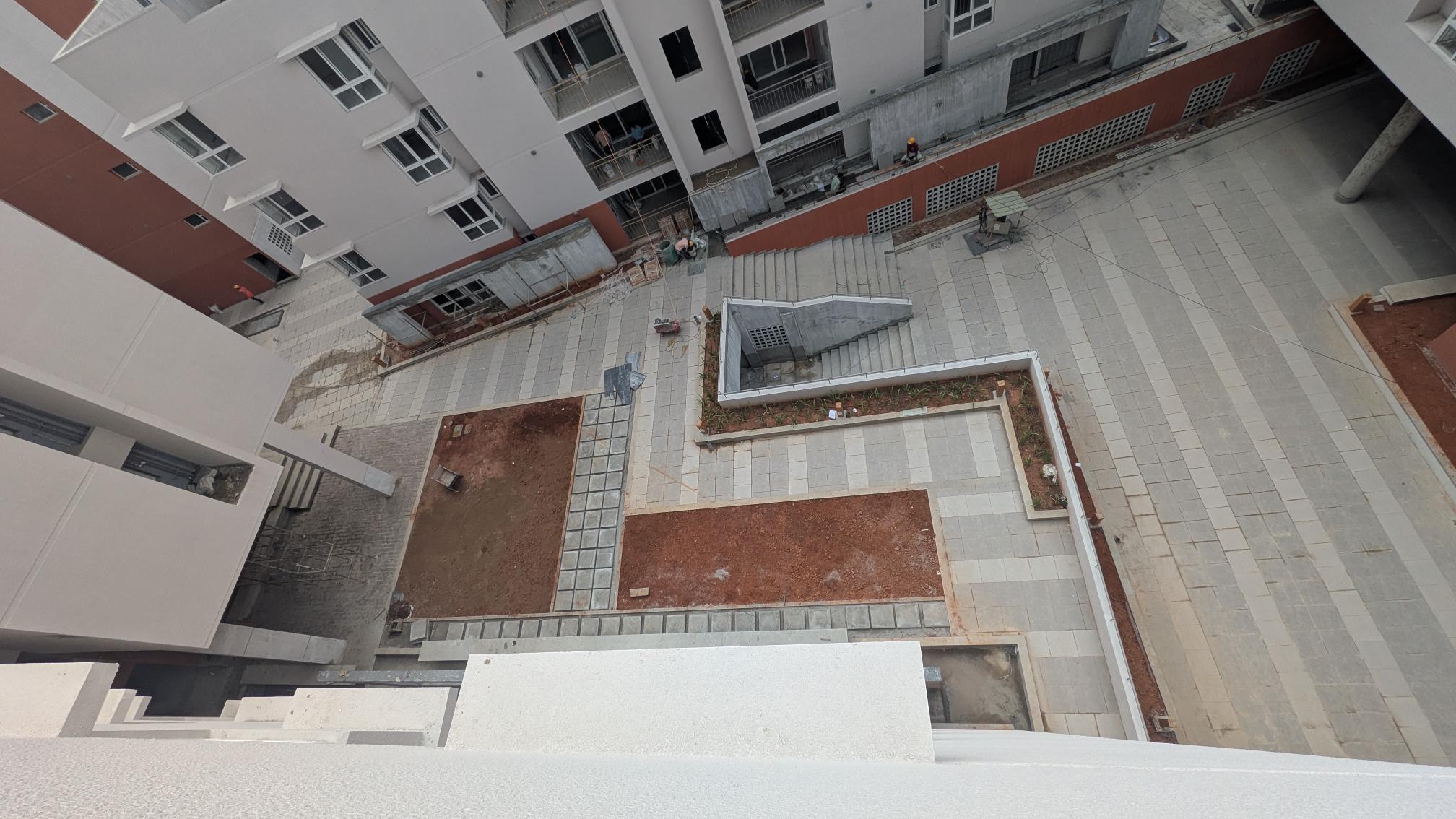
C, D, R, Q, P Blocks – Podium Finishing Work in Progress - Aug 2025
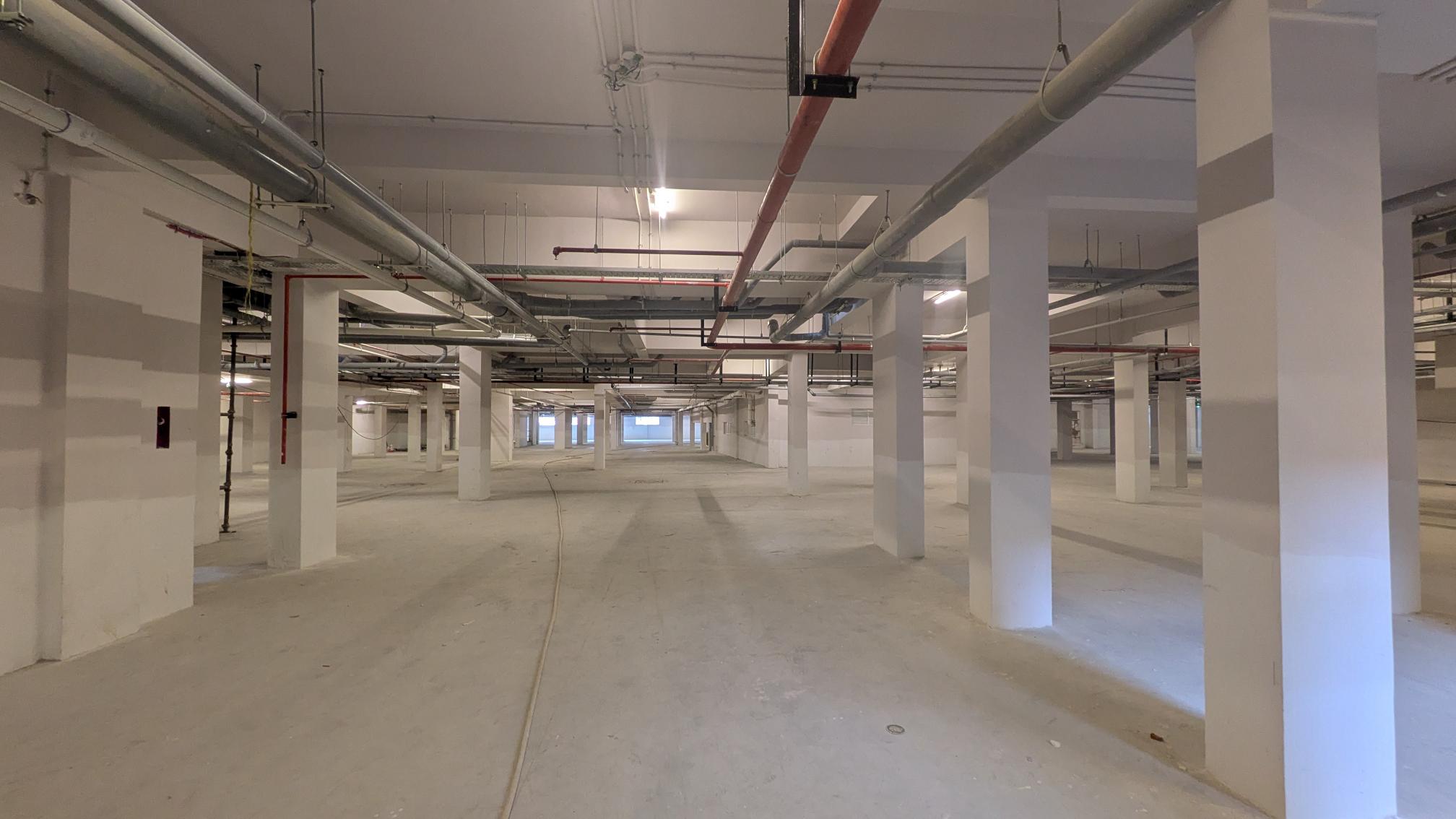
4 Acre – Basement Painting Works - Aug 2025
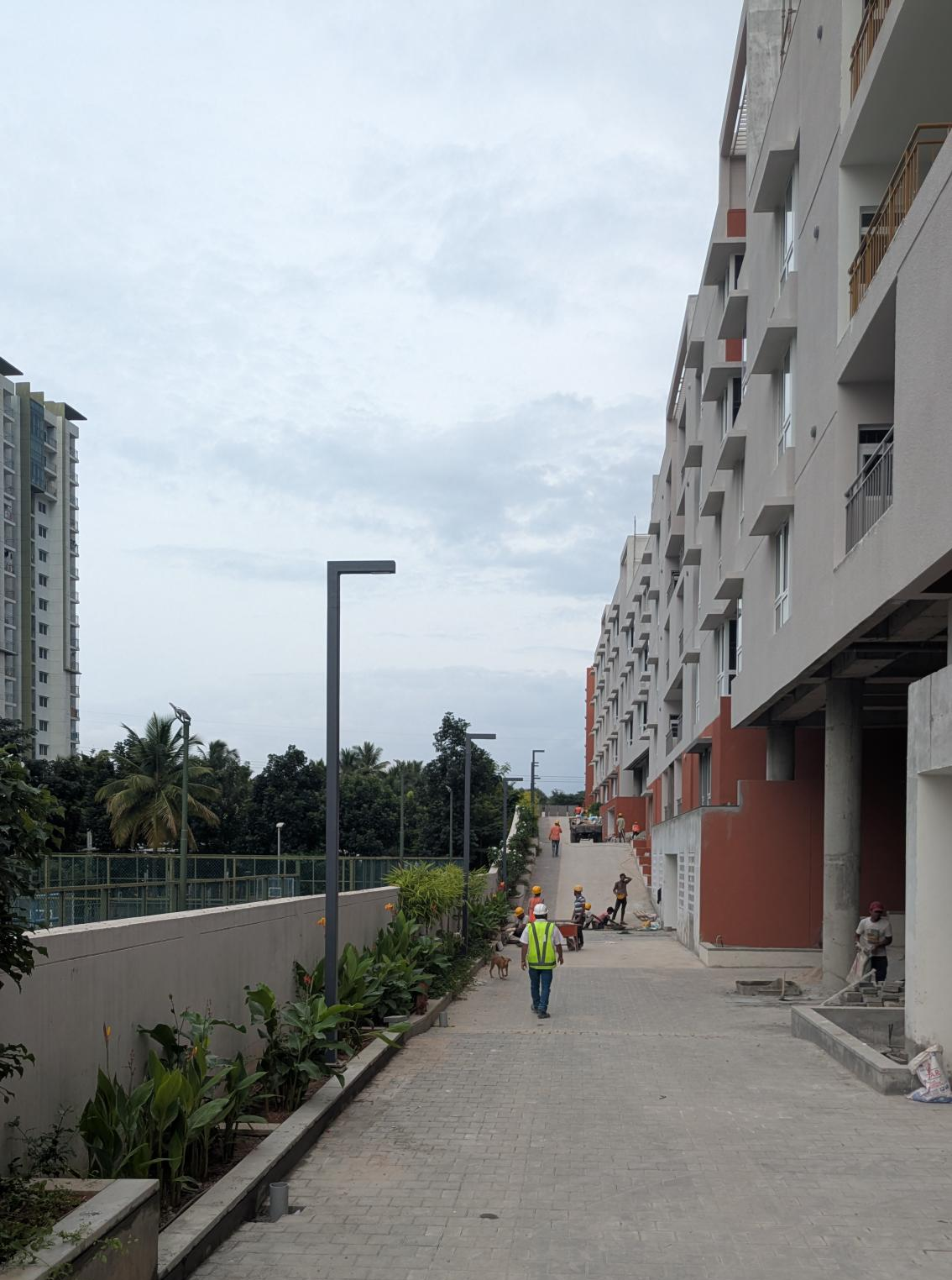
4 Acre – North East Corner - Driveway Planting & Electrical Pole - Aug 2025
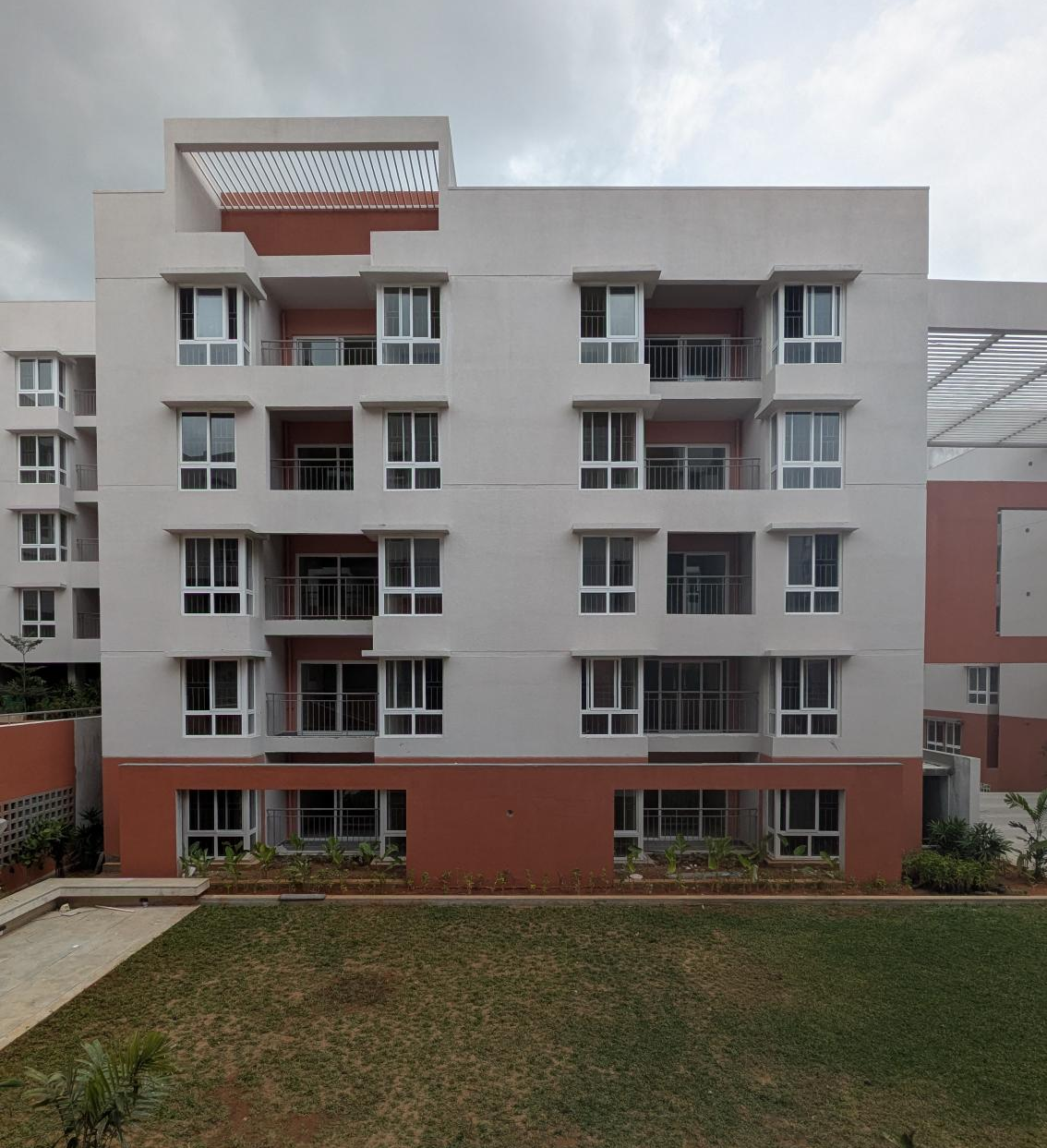
R Block External paint work in progress. 16 flats QA certification completed. Terrace clay tile finishing work completed. Basement VDF completed. Lift installed. Common area (Lift lobby and staircase) finishing work in progress - Aug 2025
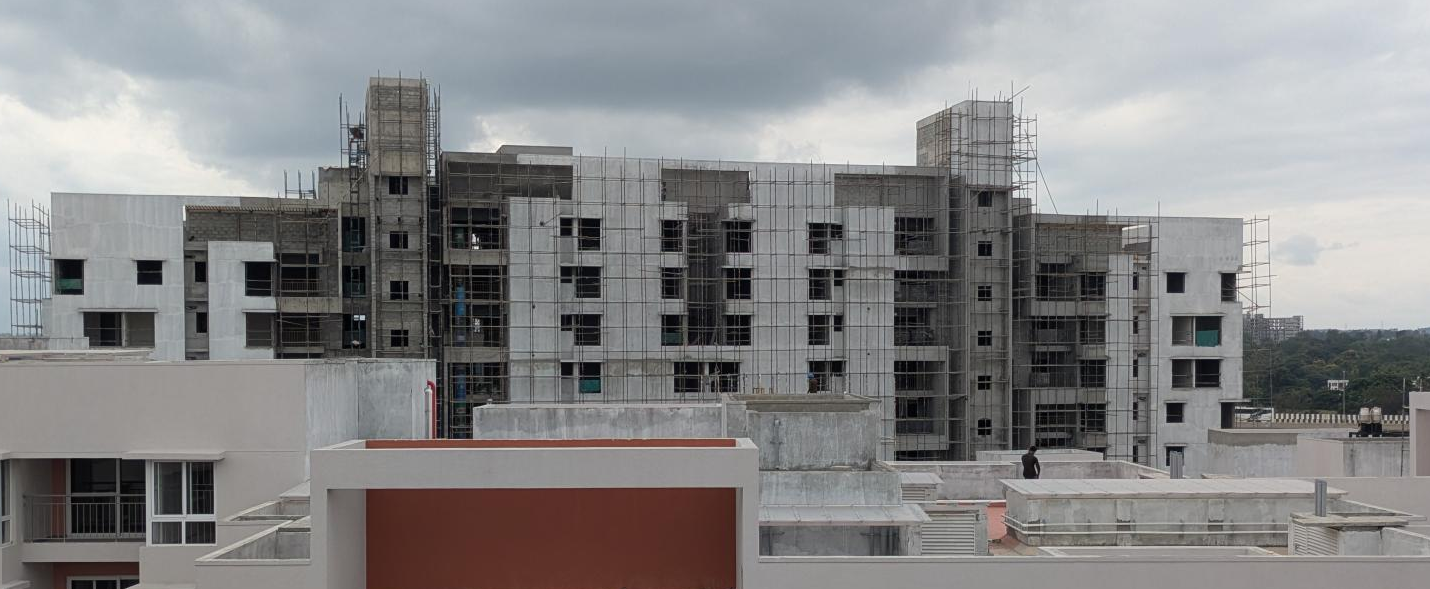
A & B Block – West Side External Painting Works - Aug 2025
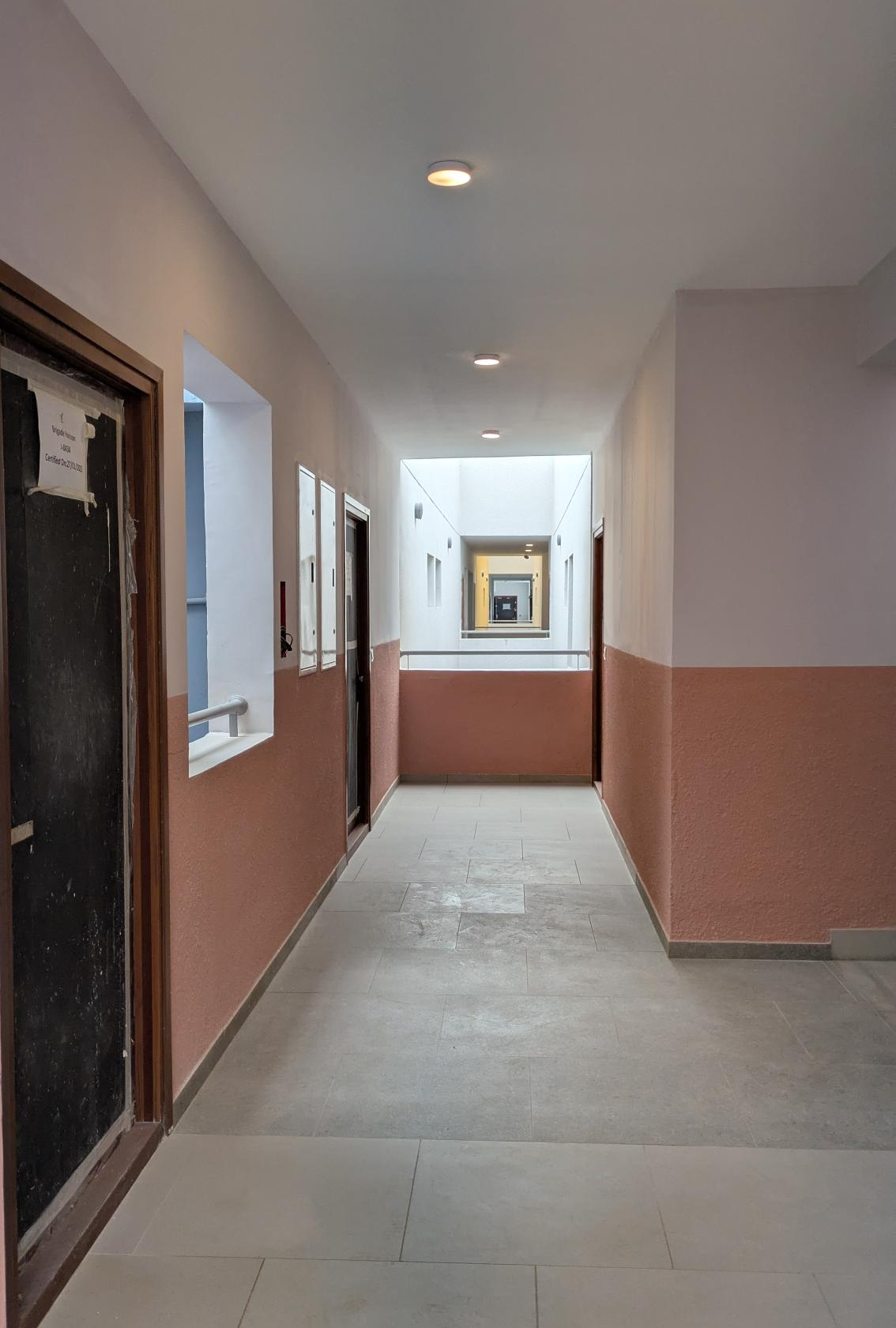
4 Acre – Common Area Finishing Works - Aug 2025
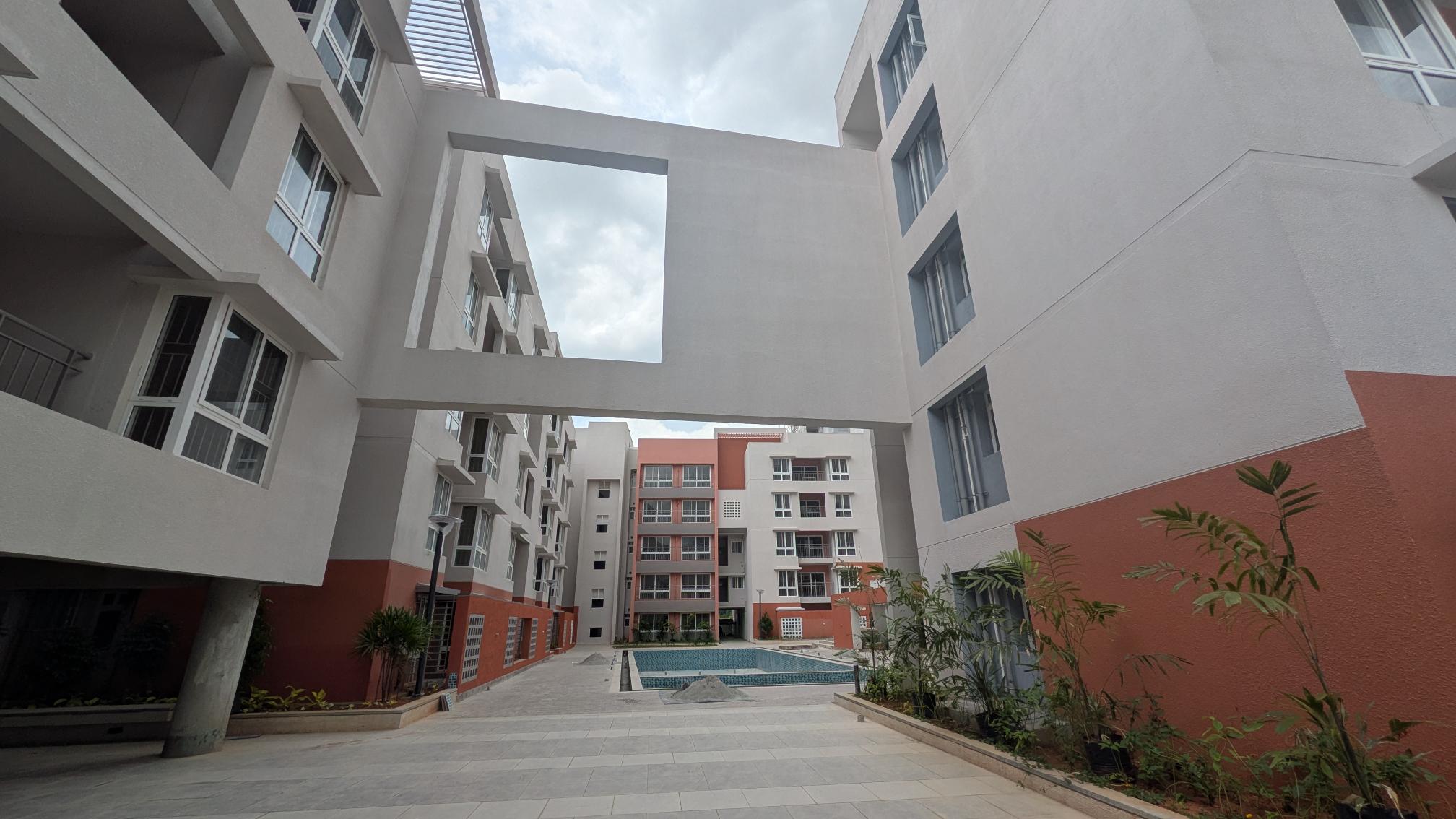
Feature wall between F & N Block - Aug 2025
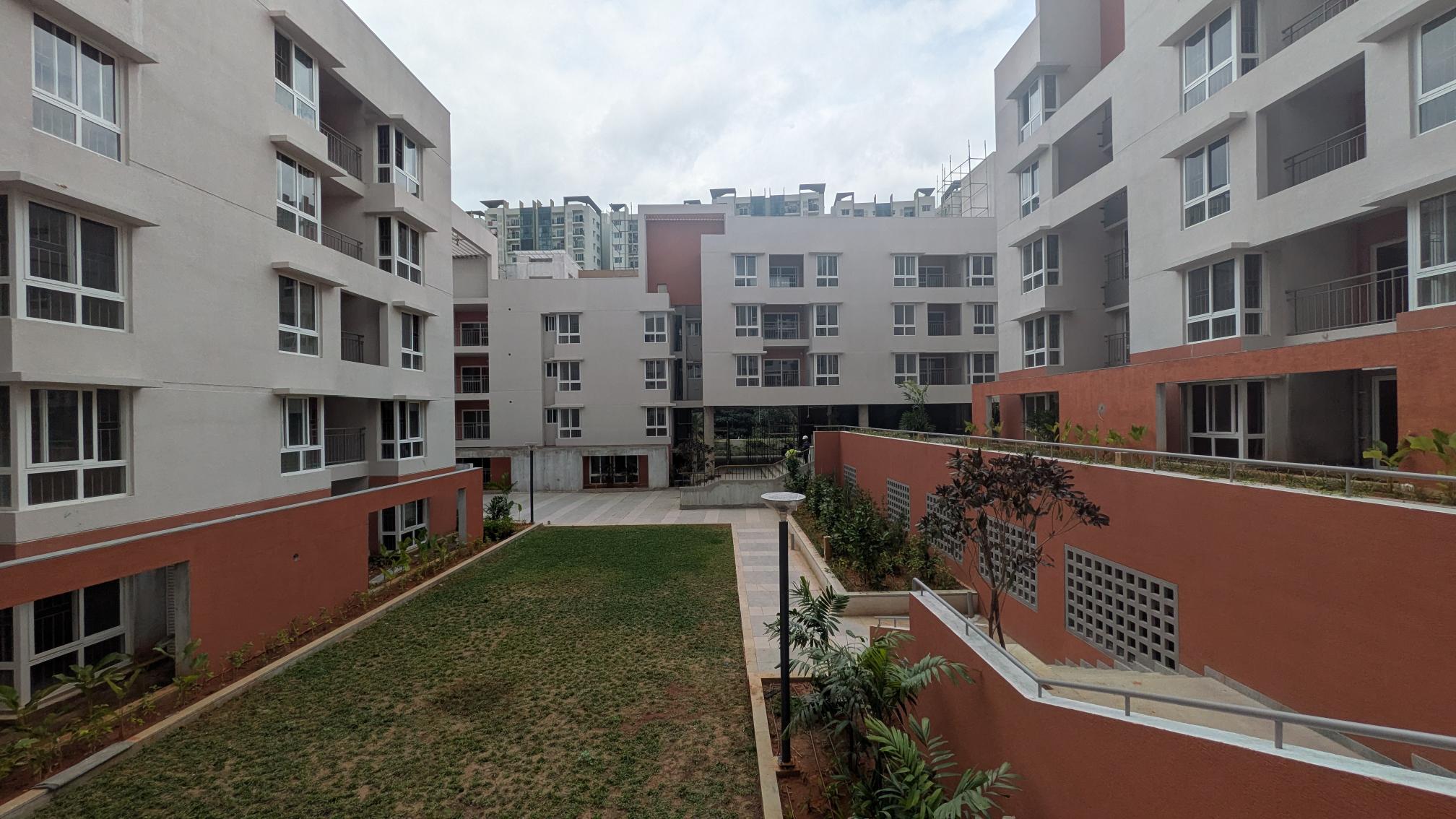
E & F Block- Elevation - Aug 2025
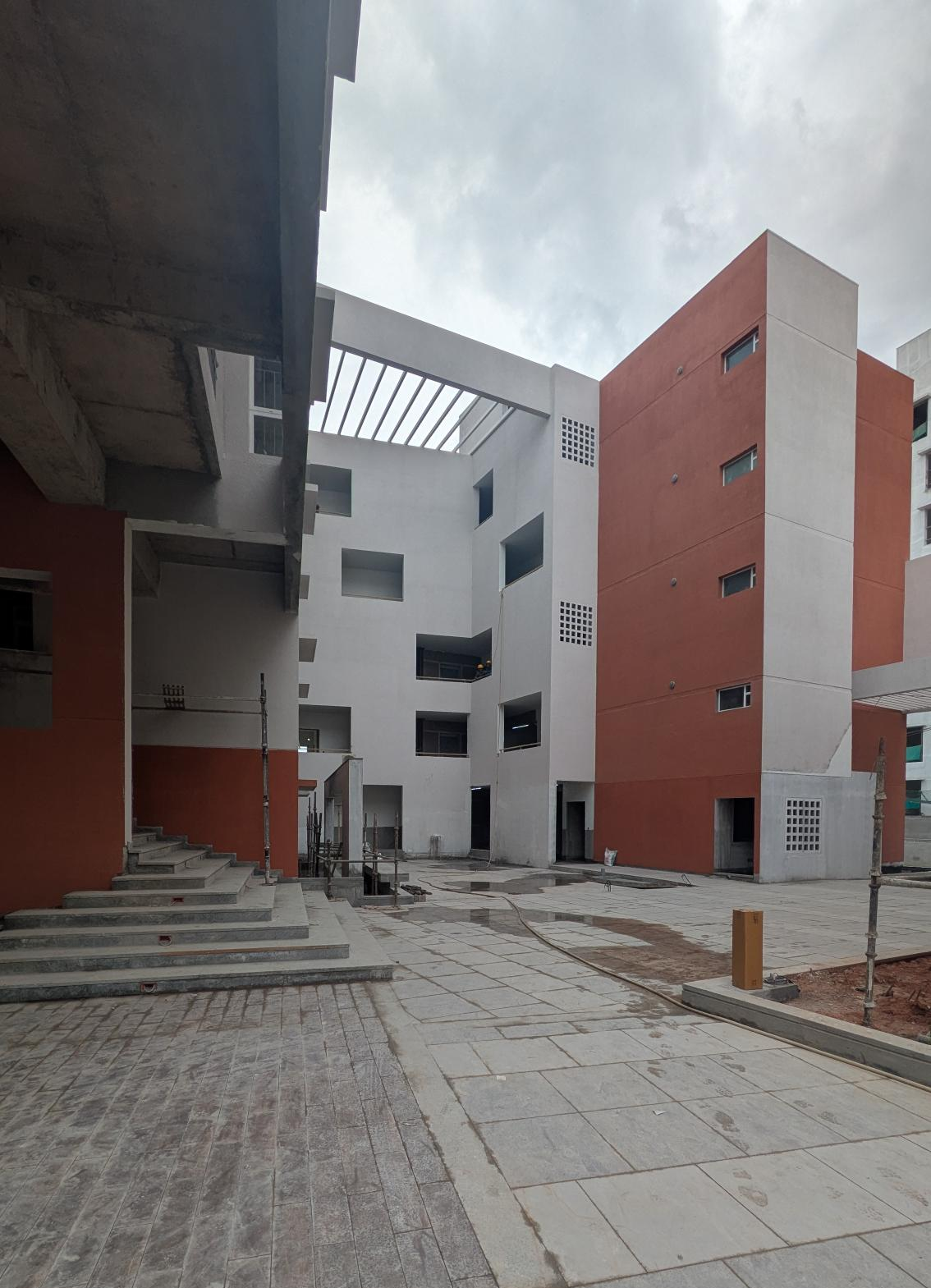
Q Block - Elevation - Aug 2025
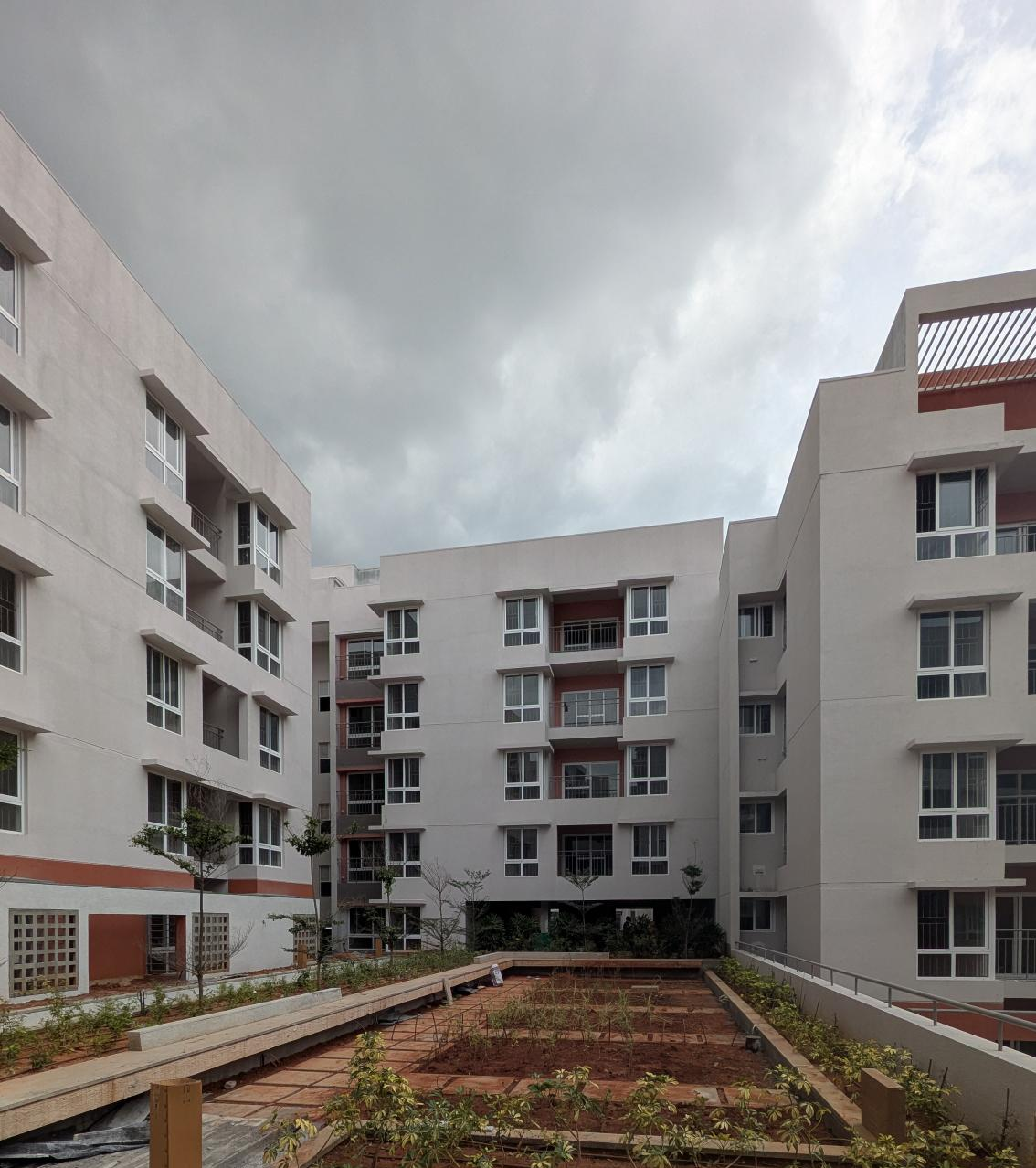
P Block - Elevation - Aug 2025
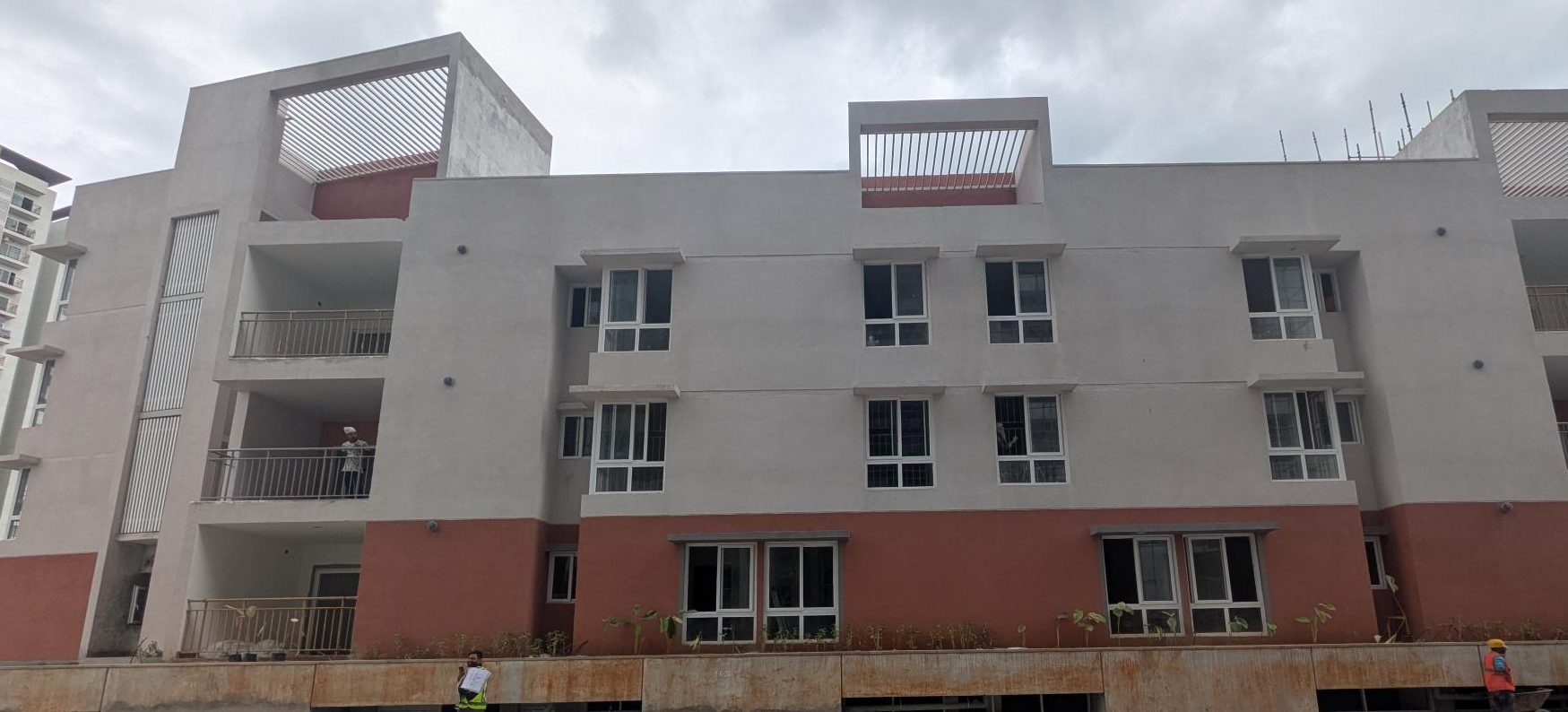
D Block External paint work in progress. 2 flats QA certification completed. Terrace clay tile finishing work completed. Basement VDF completed. Lift installed. Common area (Lift lobby and staircase) finishing work in progress - Aug 2025

4 Acre – East Side & South Side Elevation - Aug 2025
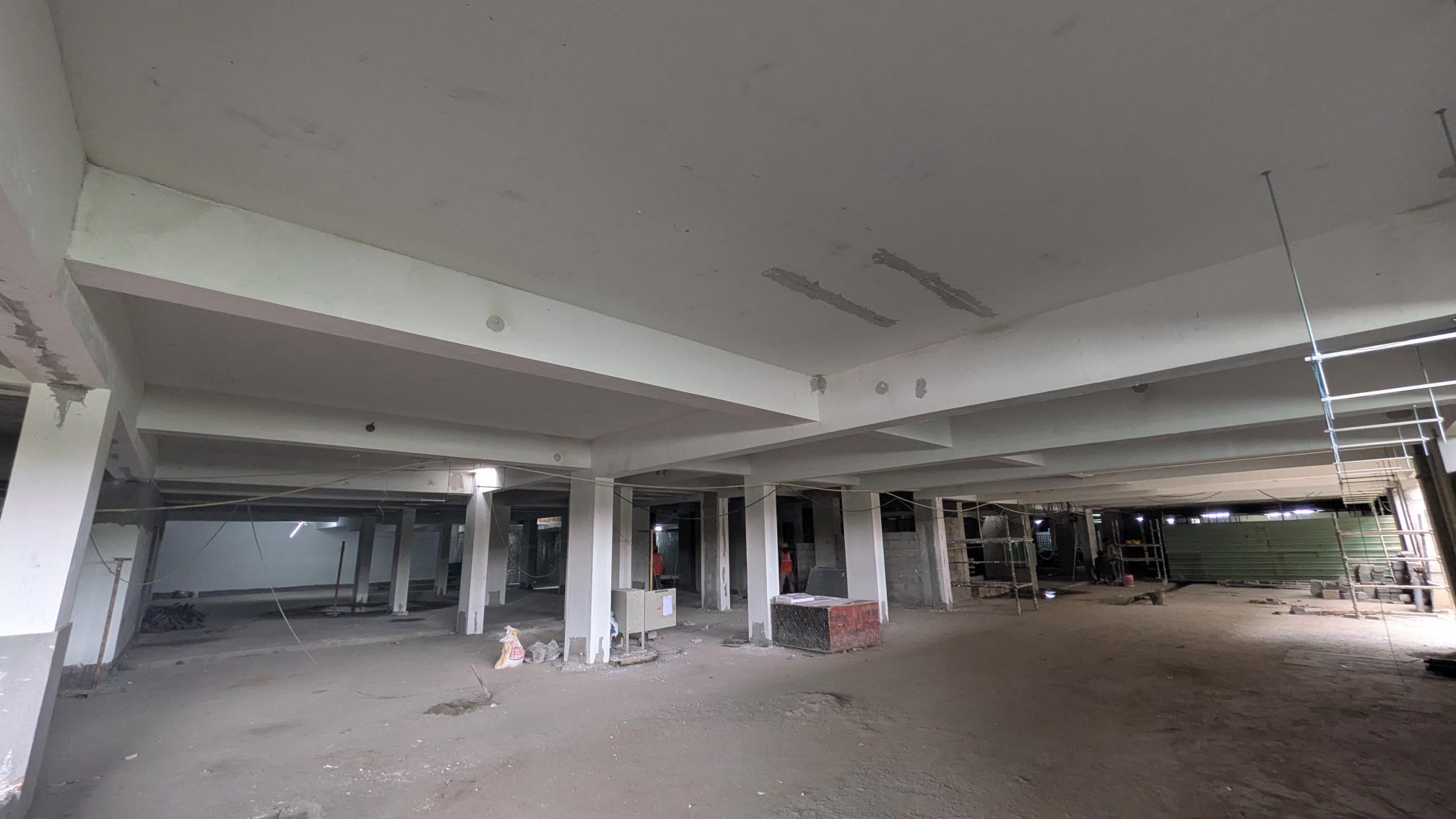
A & B Block – Basement Ceiling Painting Works - Aug 2025
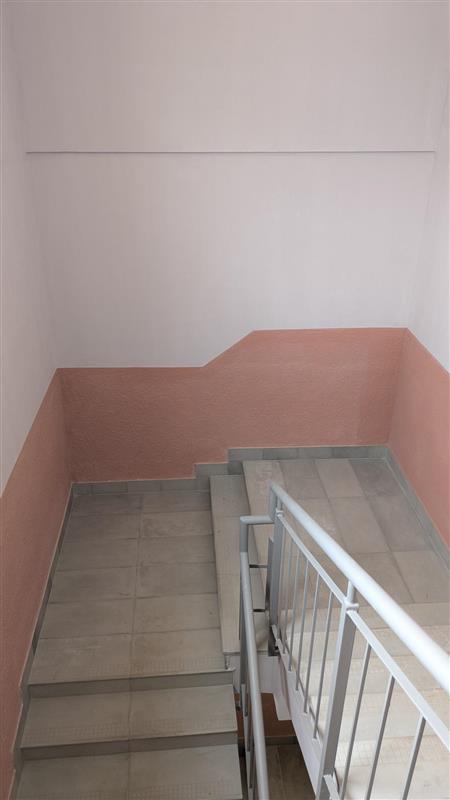
4 Acre – Common Area Finishing Works - Aug 2025
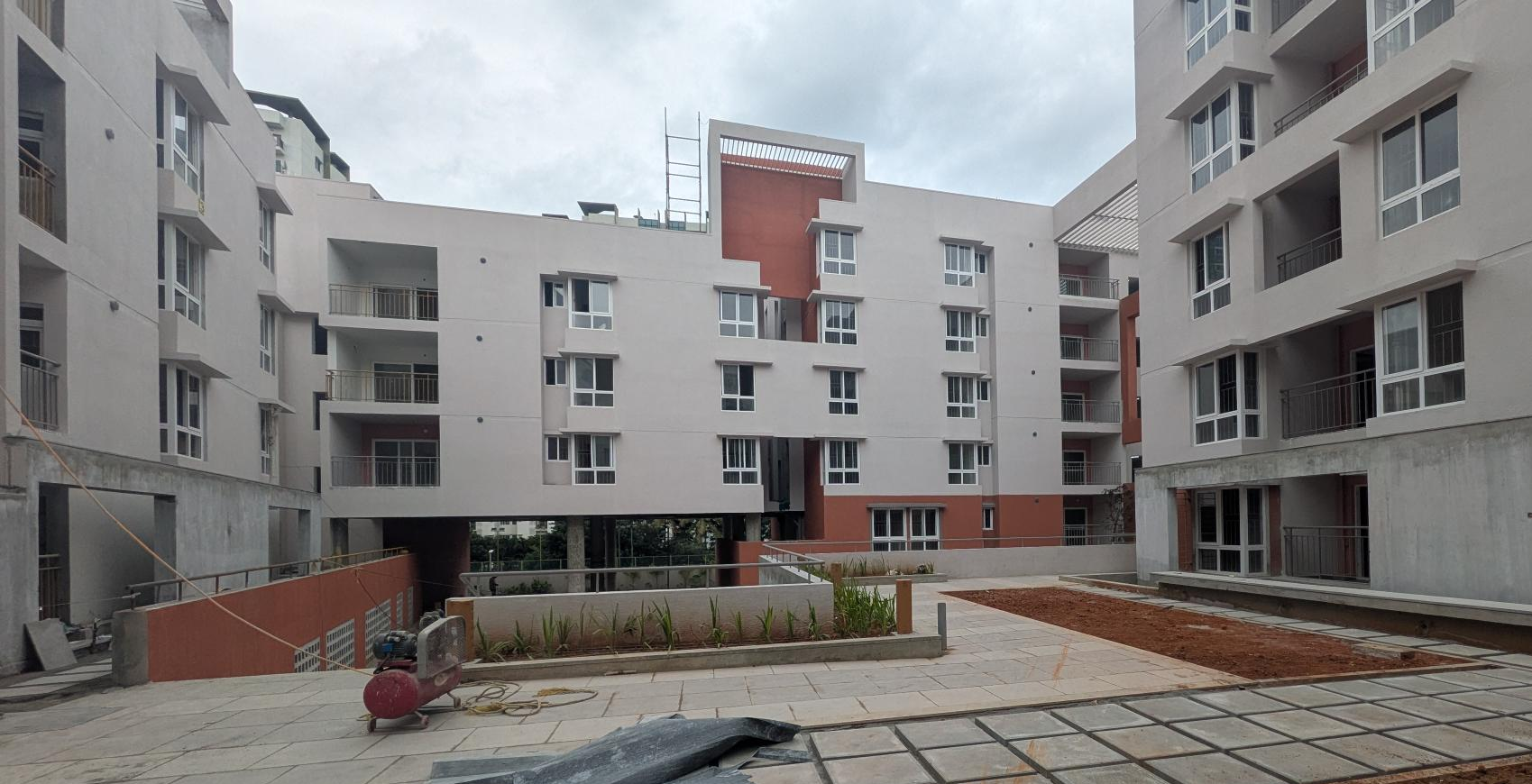
D & E Block- Elevation - Aug 2025

4 Acre – East Side & South Side Elevation - Aug 2025
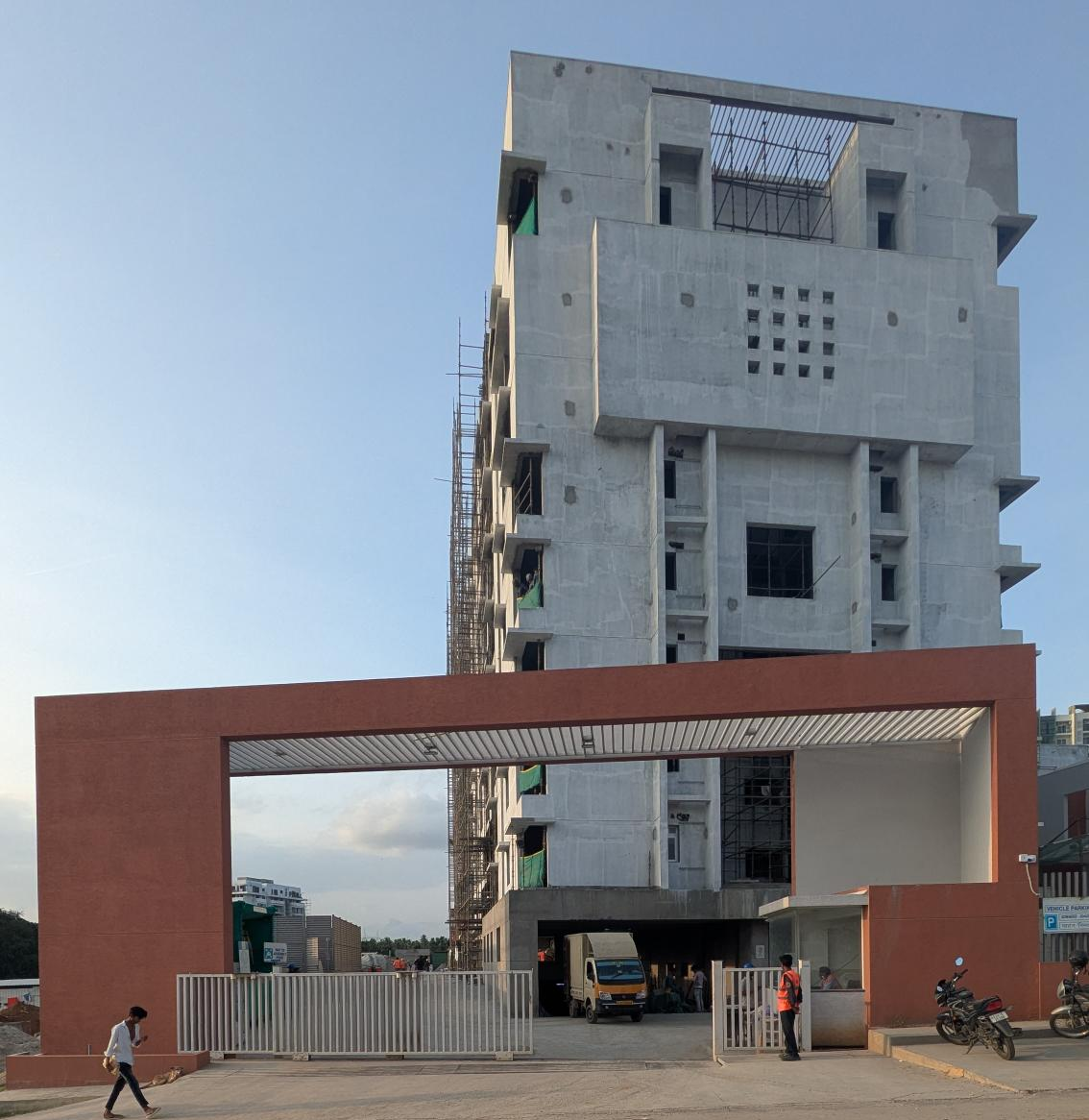
Entry Portal - Aug 2025
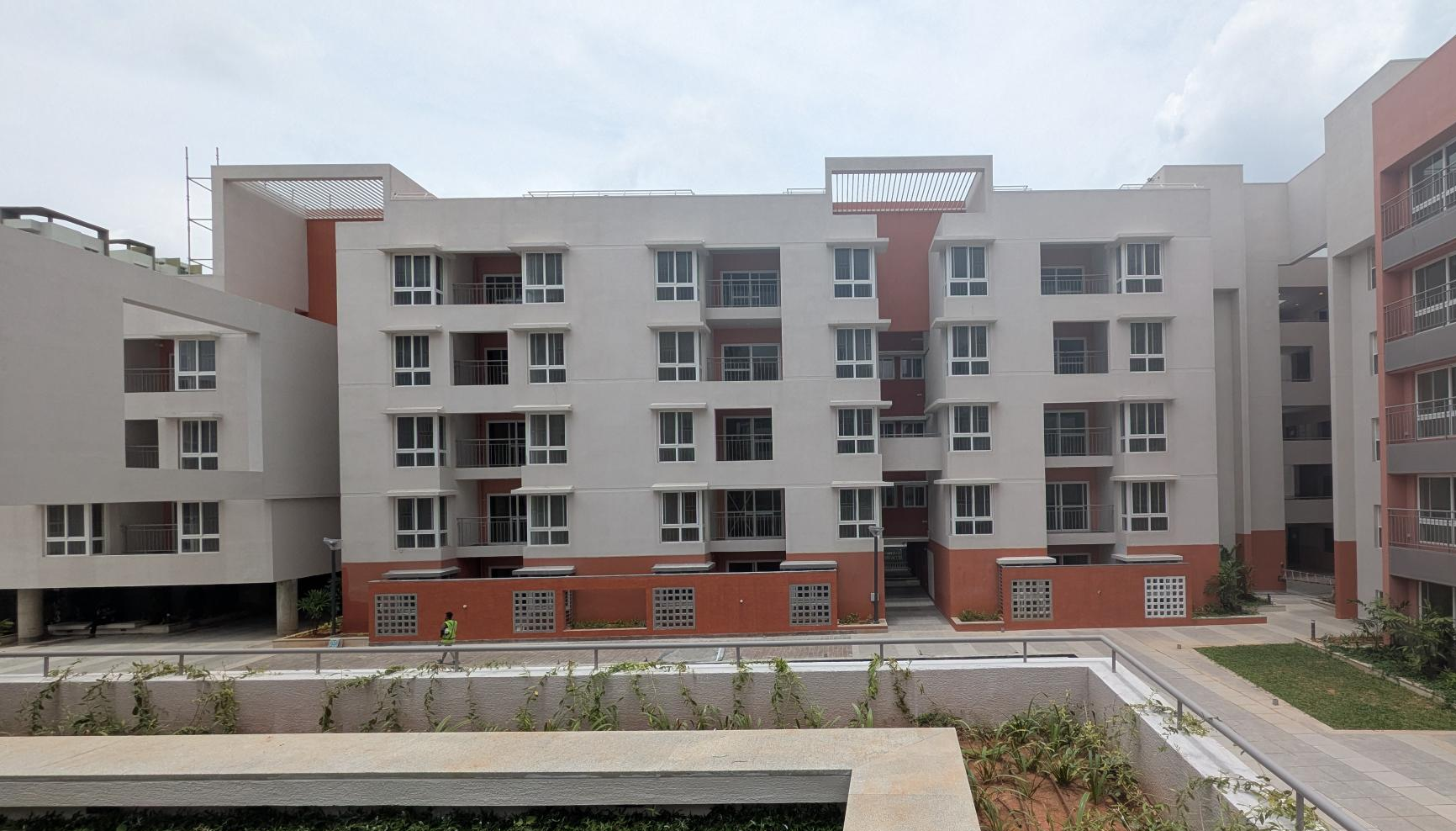
External paint completed. All 20 flats QA certification completed. Terrace clay tile finishing completed. Fire protection system work completed. Basement VDF completed. Common area (Lift lobby and staircase) First coat painting is completed. Lift installed. Basement Painting work in progress. Common area (Staircase and Corridors) certification completed - Aug 2025
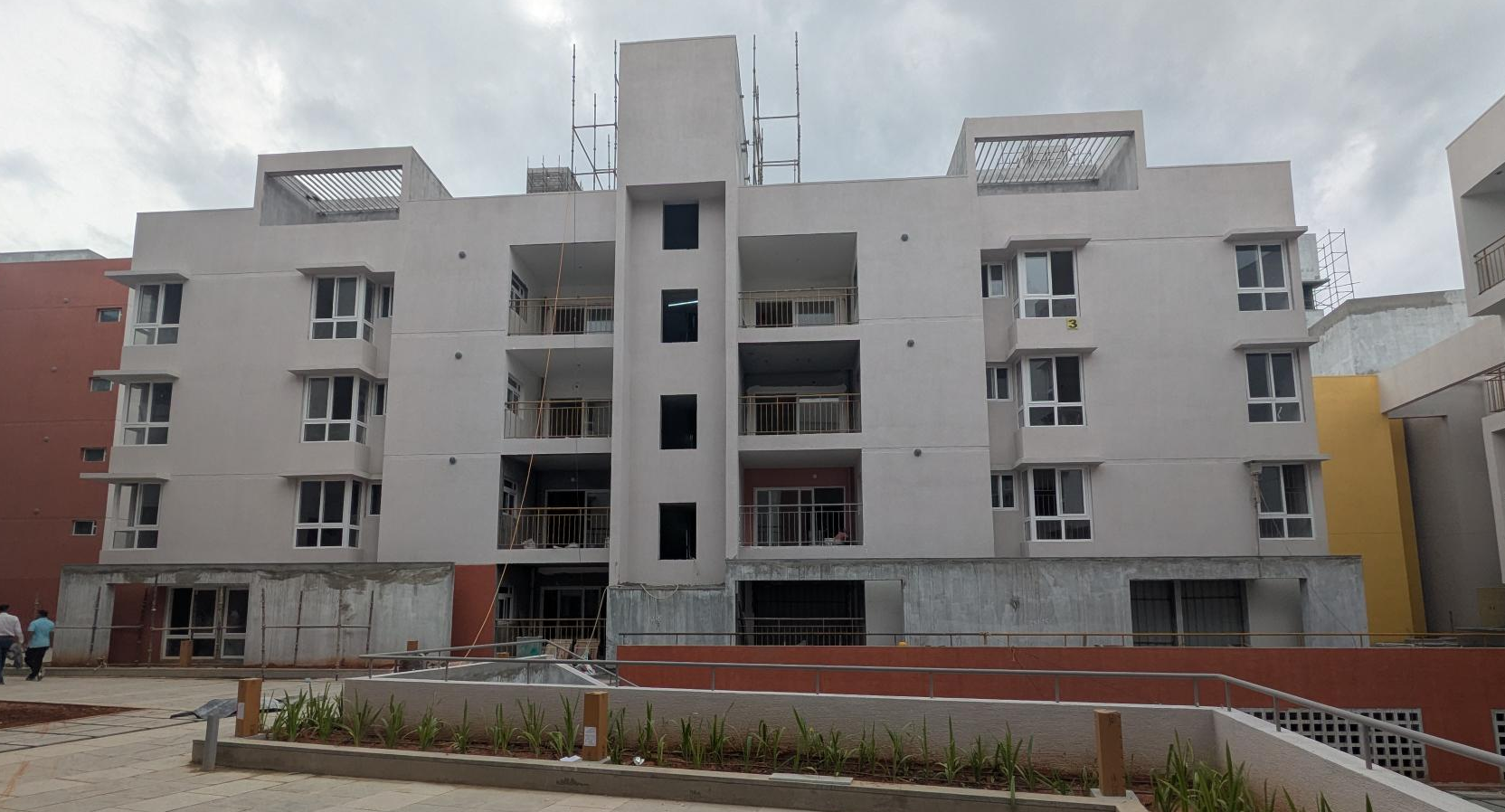
C Block External paint work in progress. 1 flat QA certification completed. Terrace clay tile finishing work completed. Basement VDF completed. Common area (Lift lobby and staircase) finishing work in progress. Lift installation in progress - Aug 2025
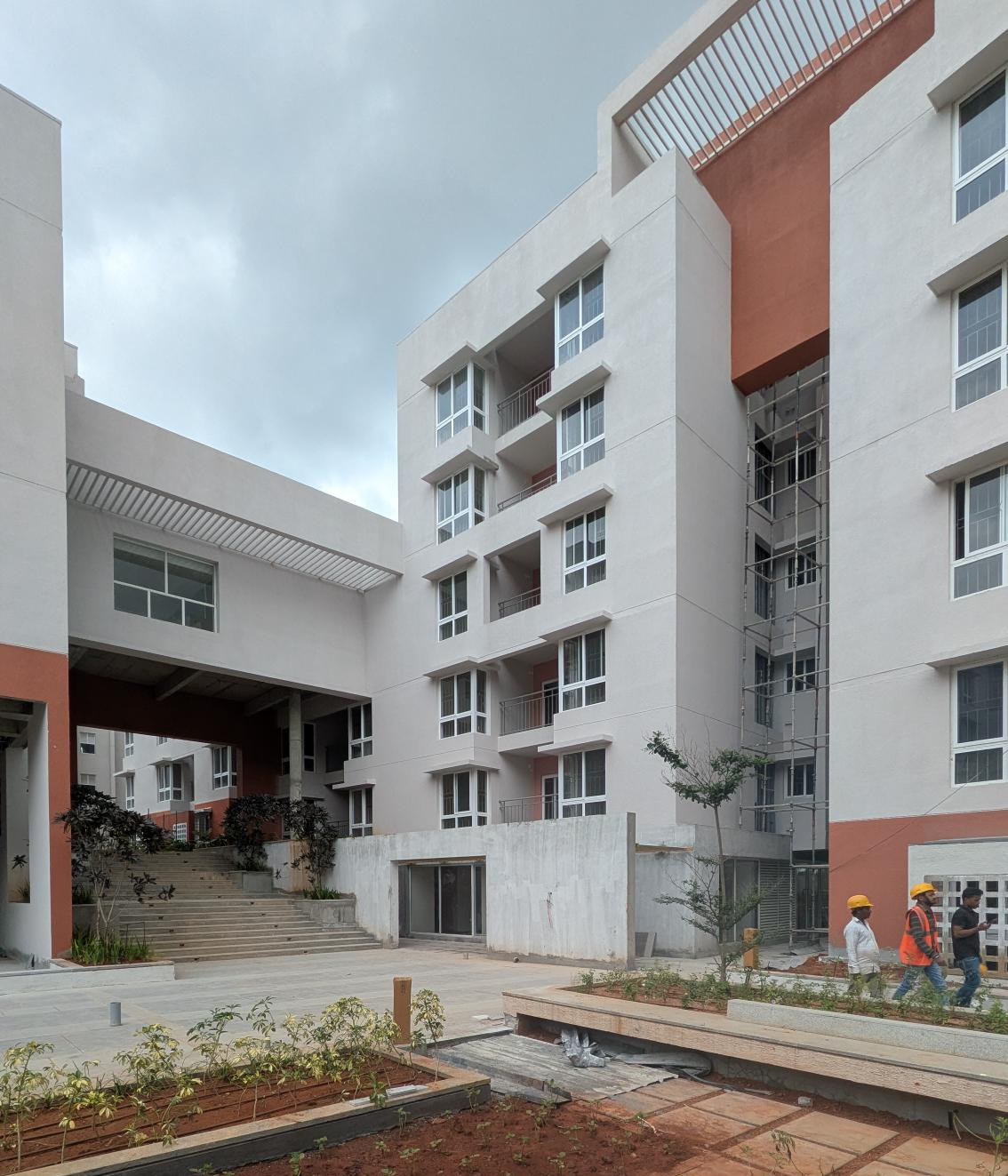
M Block External paint work in progress. 14 flats QA certification completed. Terrace clay tile finishing completed. Basement VDF completed. Lift installed. Common area (Lift lobby and staircase) finishing work in progress. Basement Painting work in progress - Aug 2025
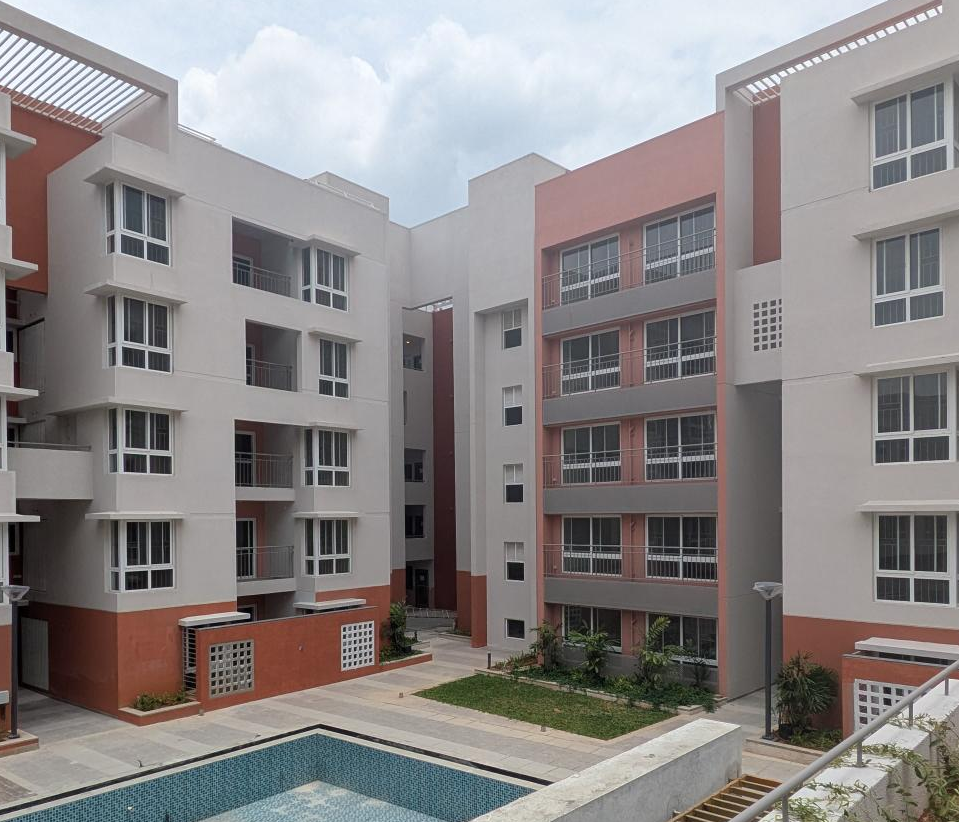
I Block External paint completed. All 15 flats QA certification completed. Terrace clay tile finishing completed. Basement VDF completed. Lift installed. Common area first coat painting is completed. Basement Painting work in progress. Common area (Staircase and Corridors) certification completed - Aug 2025
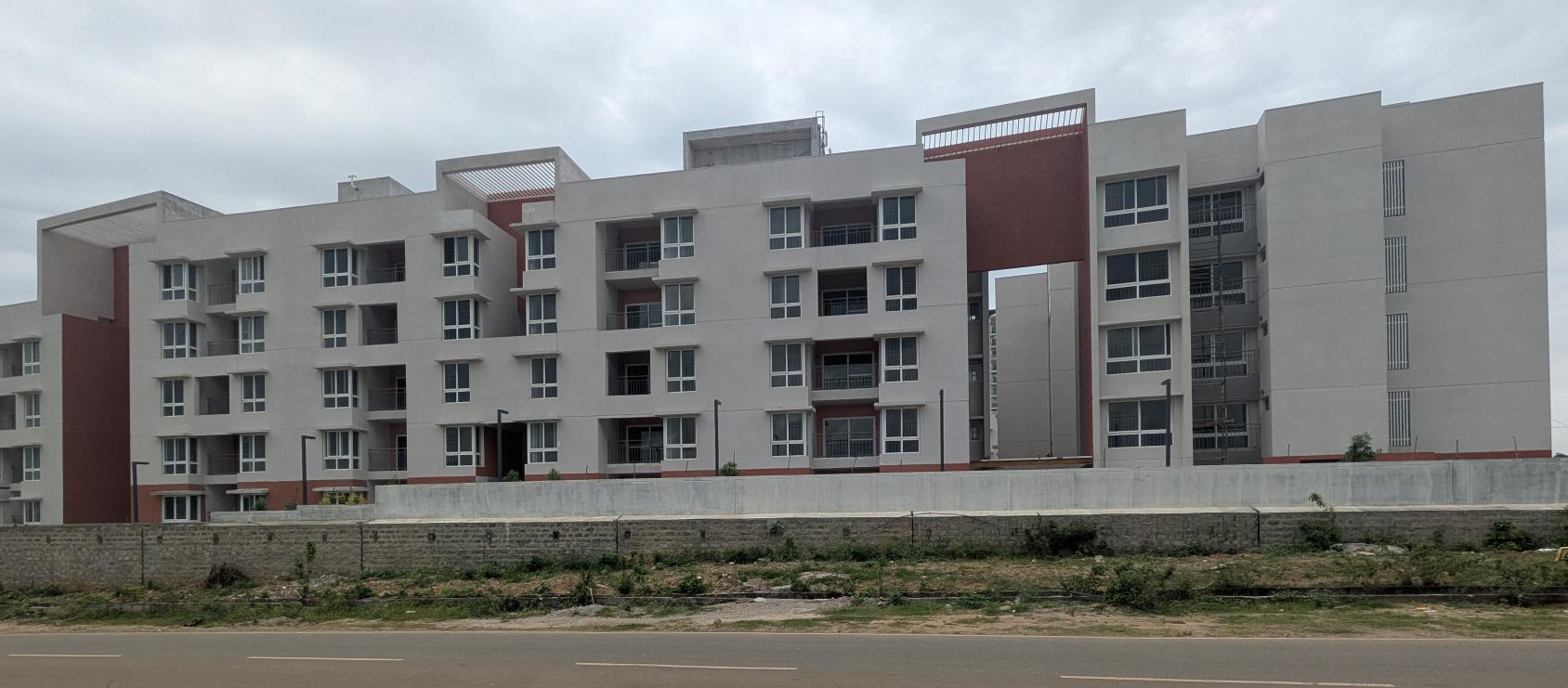
M,L & K Block- Elevation - Aug 2025
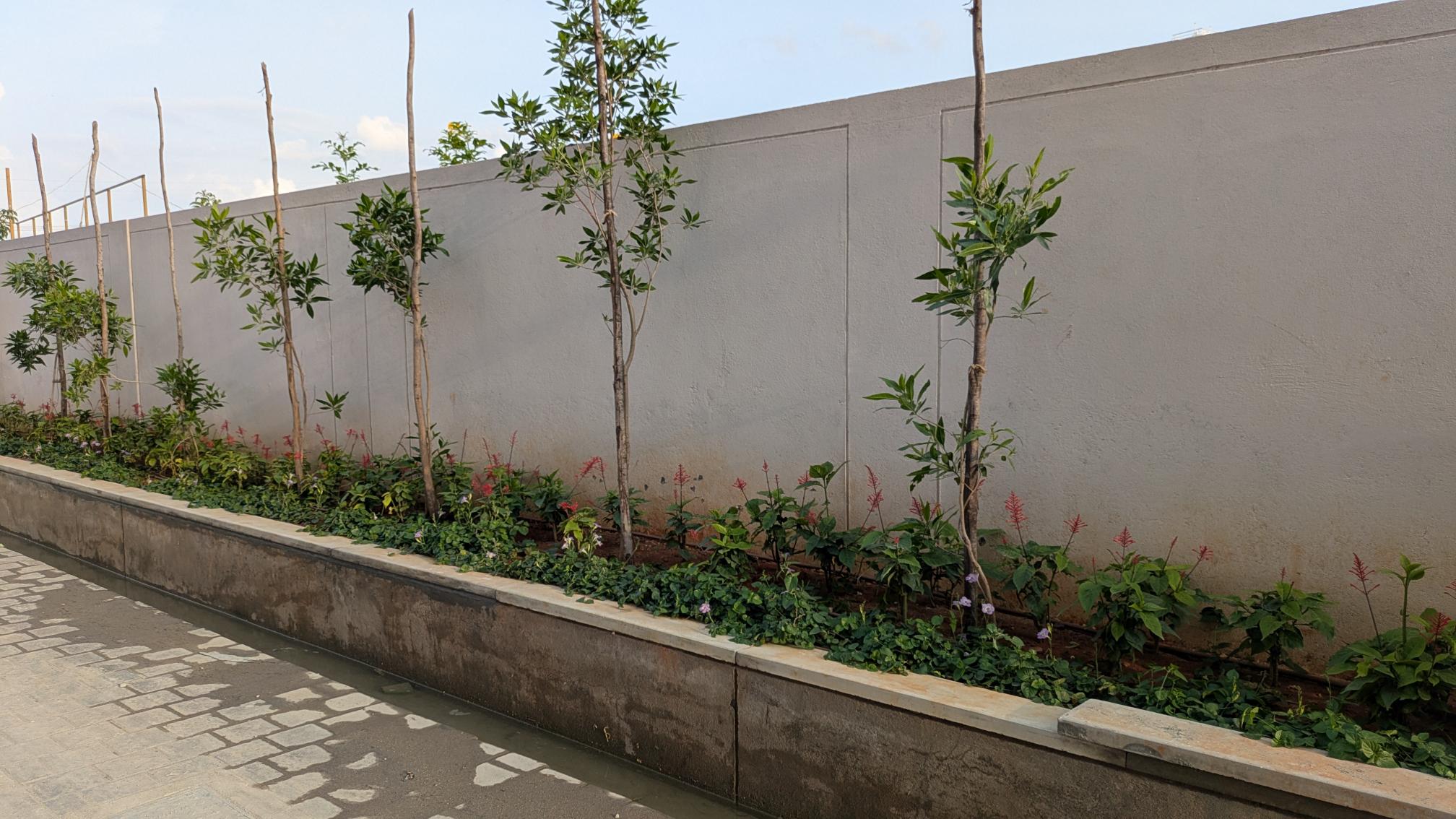
4 Acre - Planting in Progress - Aug 2025
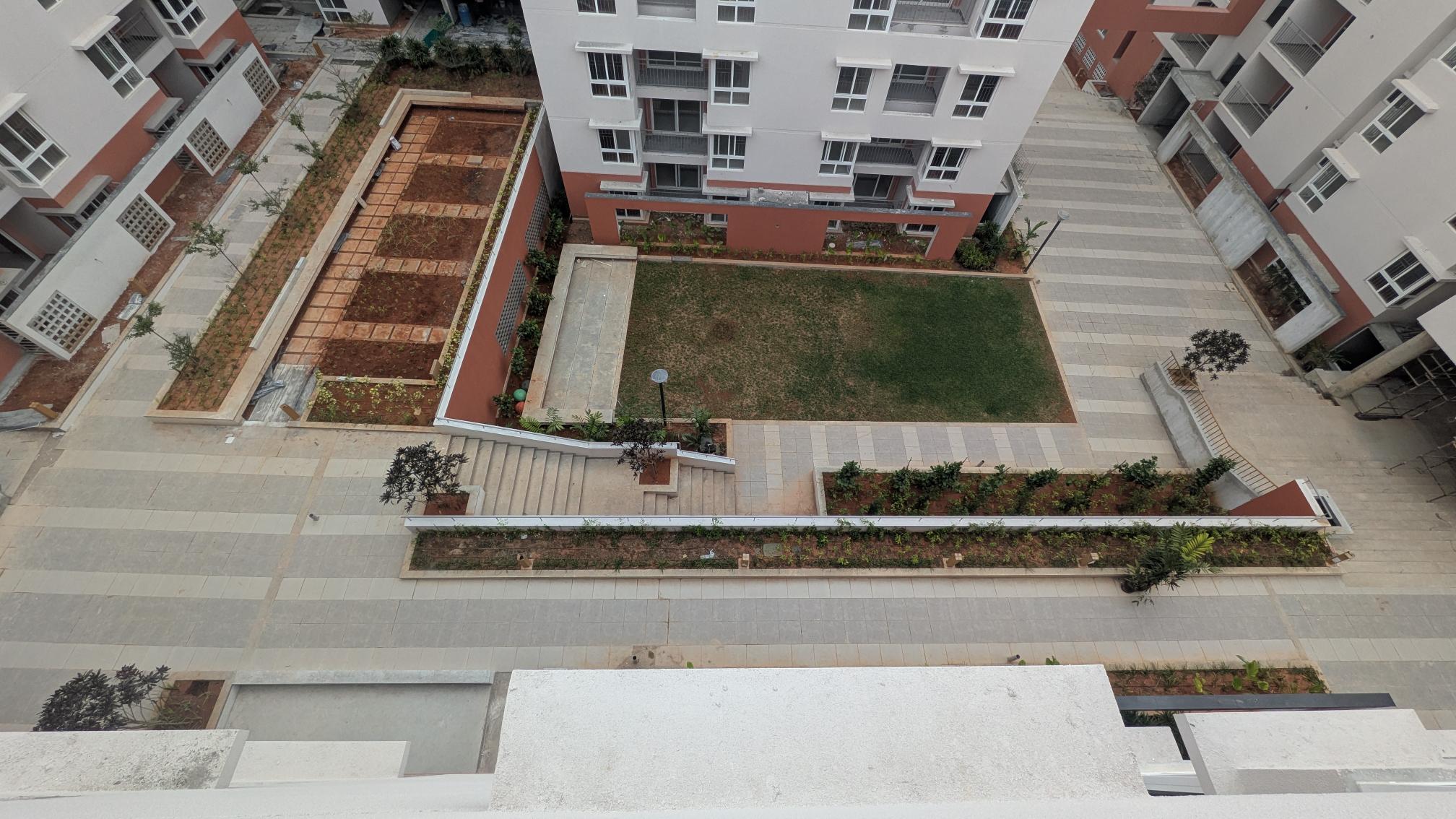
E,F,N,M,O,P,R Blocks - Podium Fishing Work in Progress - Aug 2025
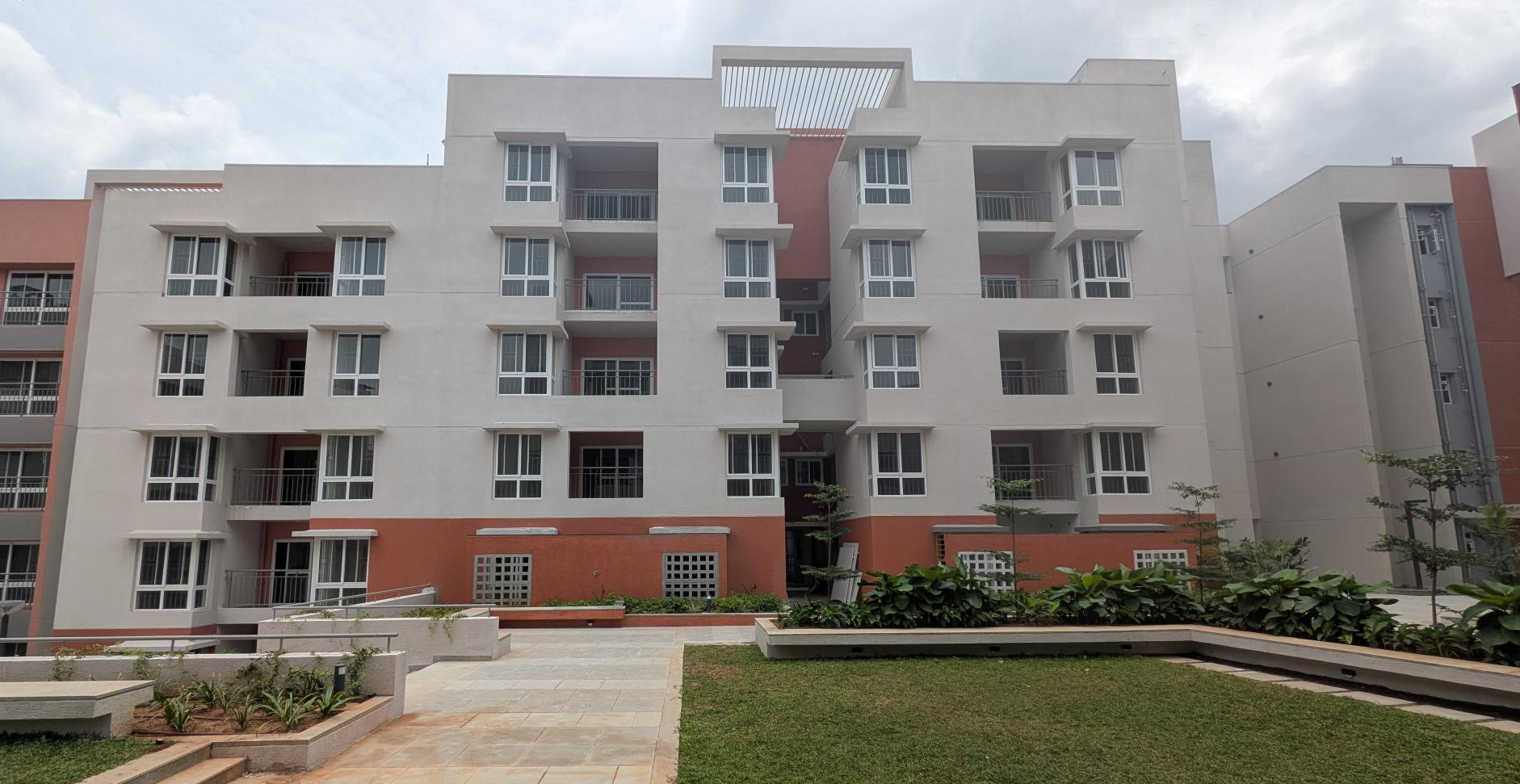
J & K Block- Elevation - Aug 2025

L Block External paint work in progress. 18 flats QA certification completed. Terrace clay tile finishing completed. Basement VDF completed. Lift installed. Common area (Lift lobby and staircase) finishing work in progress. Basement Painting work in progress - Aug 2025
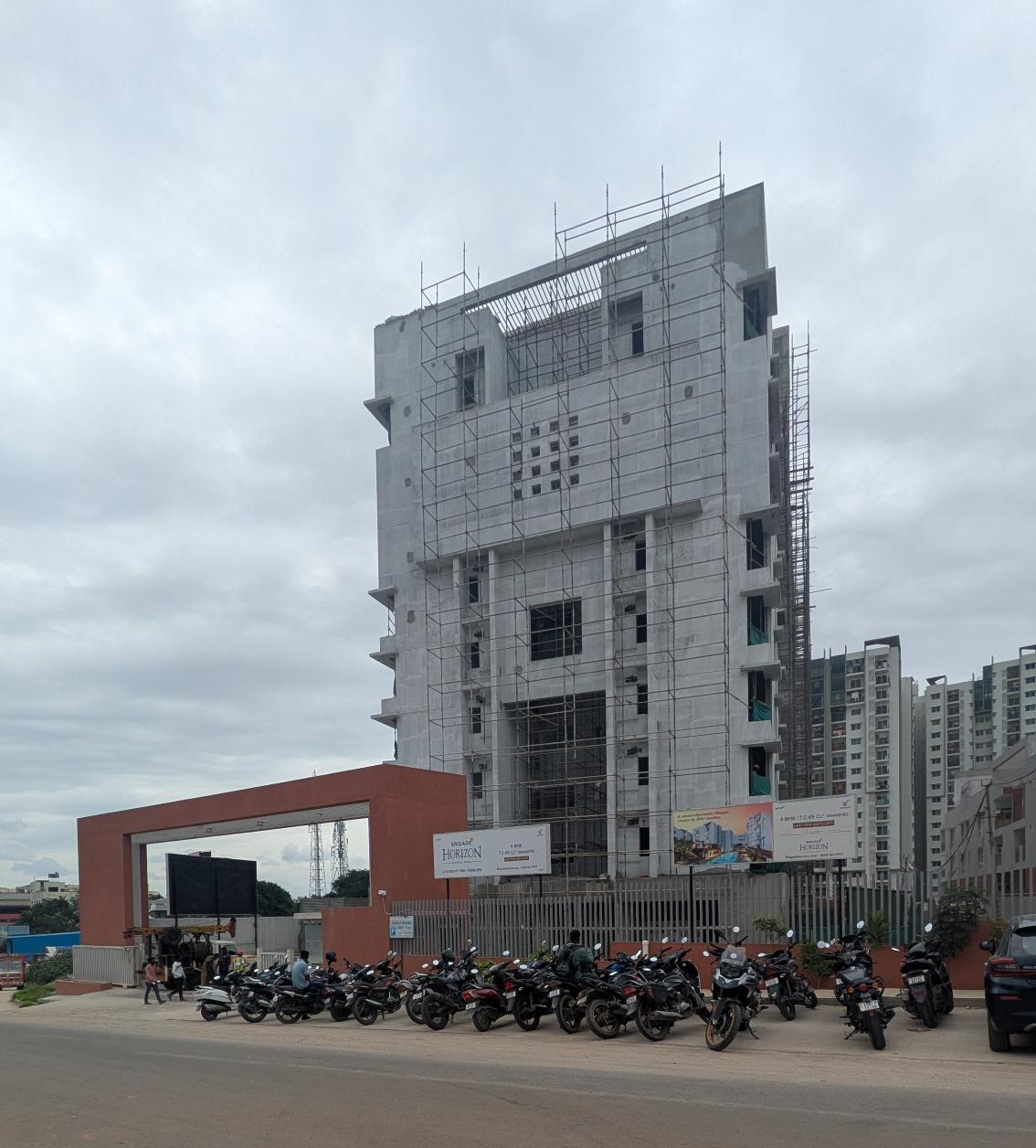
A Block – South Elevation – Texture Painting Work - Aug 2025
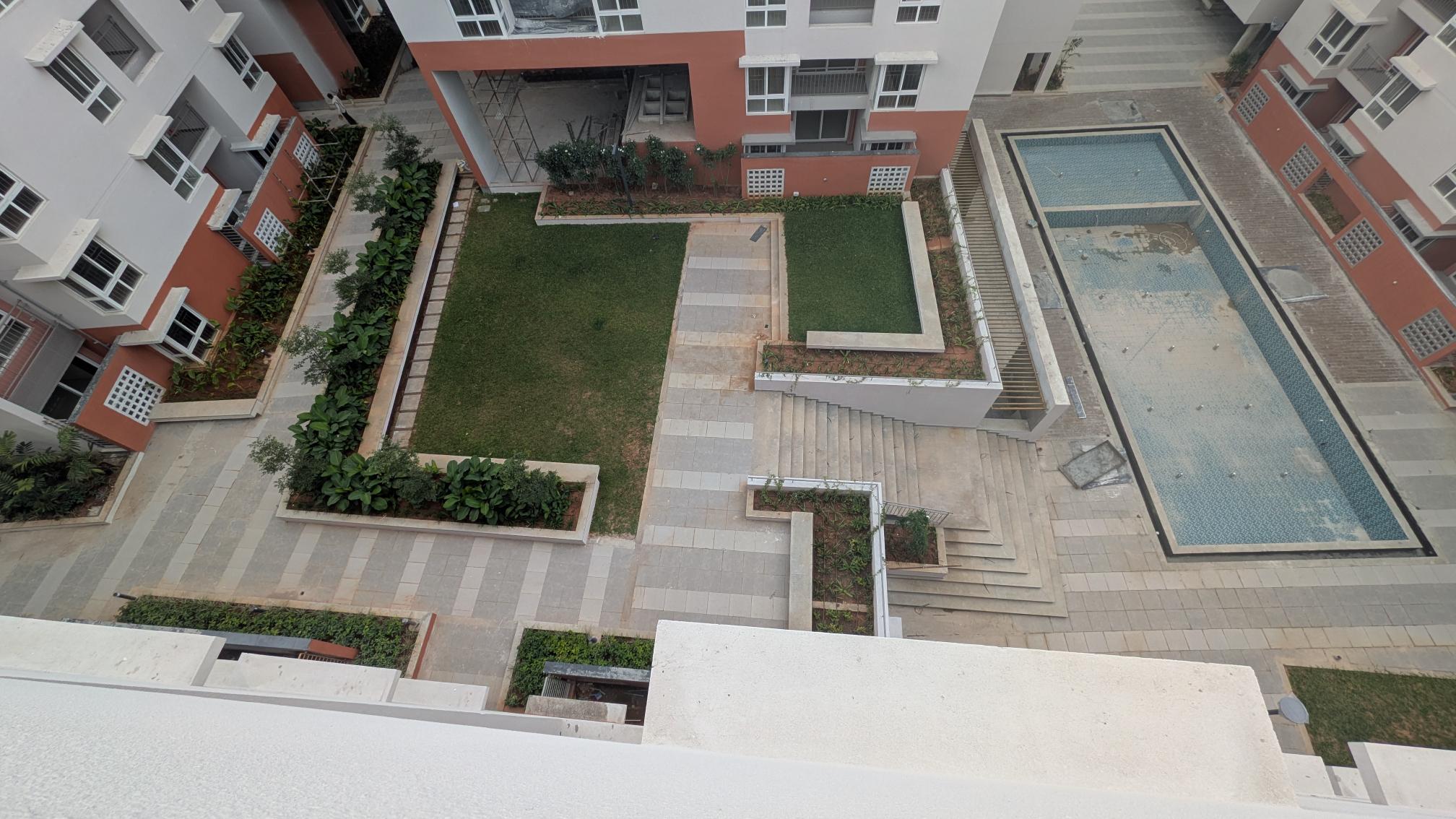
G,H,I,J,K,L Blocks – Podium Fishing Work In Progress - Aug 2025
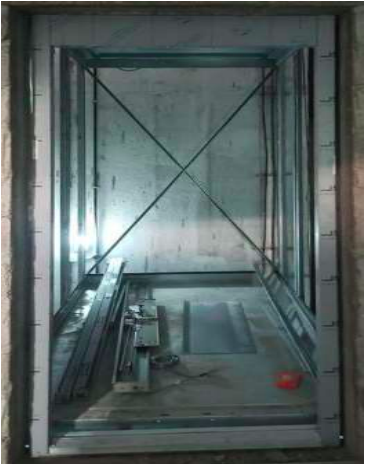
N Block - Installtion of Lift - Aug 2025
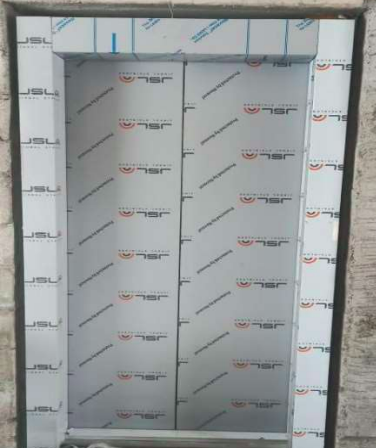
N Block - Installtion of Lift - Aug 2025
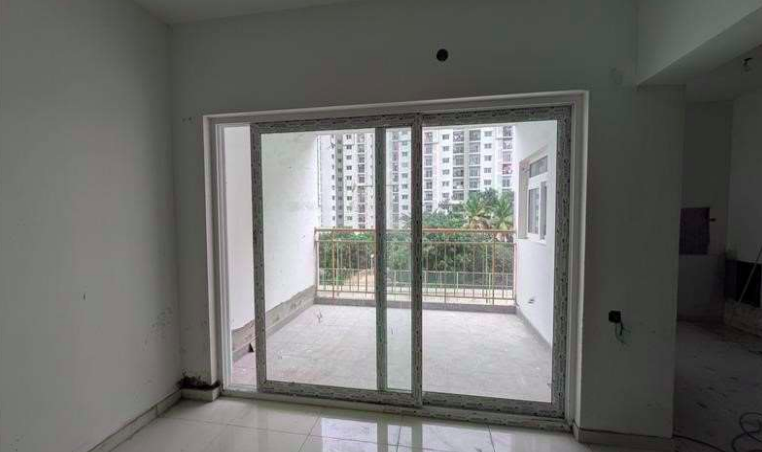
D Block - Commencement of fixing of doors - Aug 2025
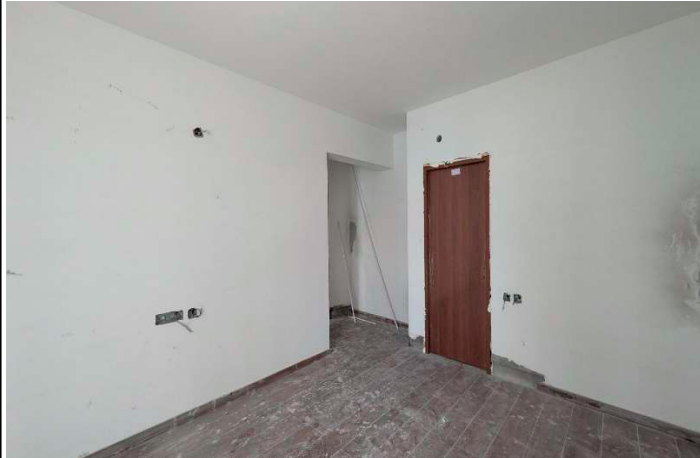
D Block - Commencement of fixing of doors - Aug 2025
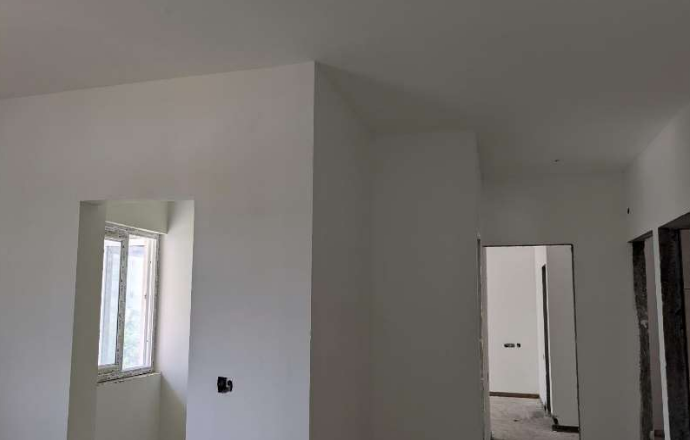
D Block - Commencement of Painting - Aug 2025
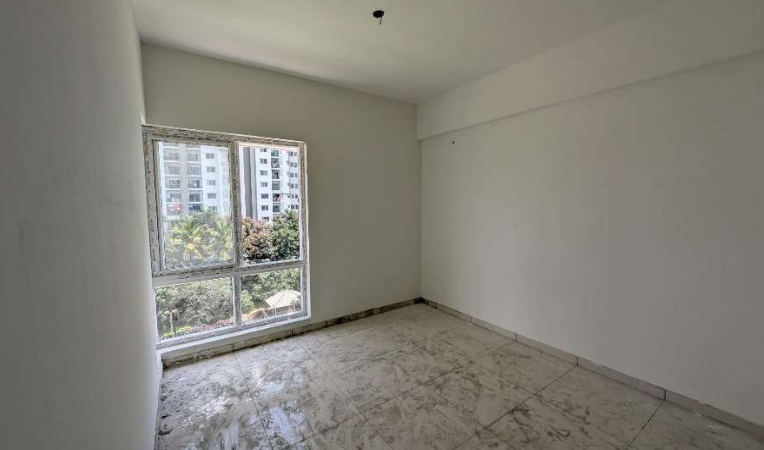
D Block - Commencement of Painting - Aug 2025
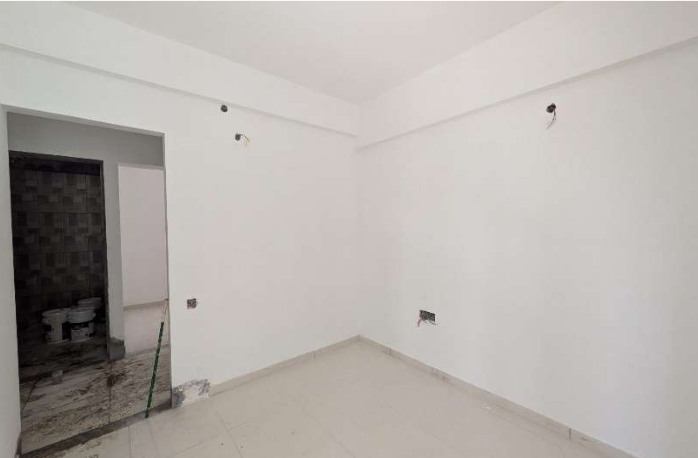
C Block - Commencement of Painting - Aug 2025
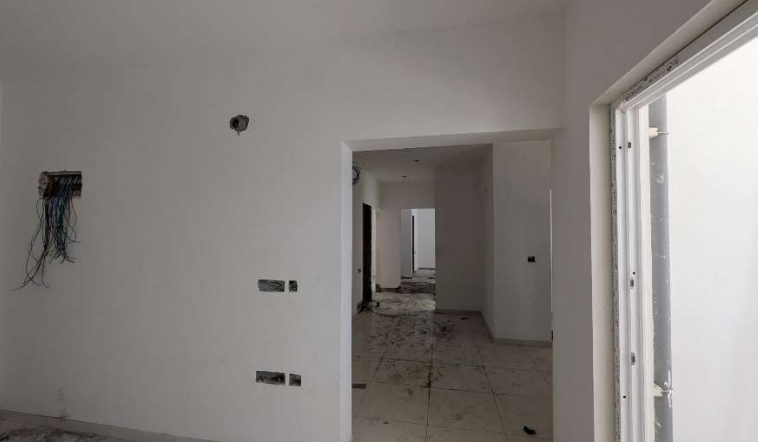
C Block - Commencement of Painting - Aug 2025
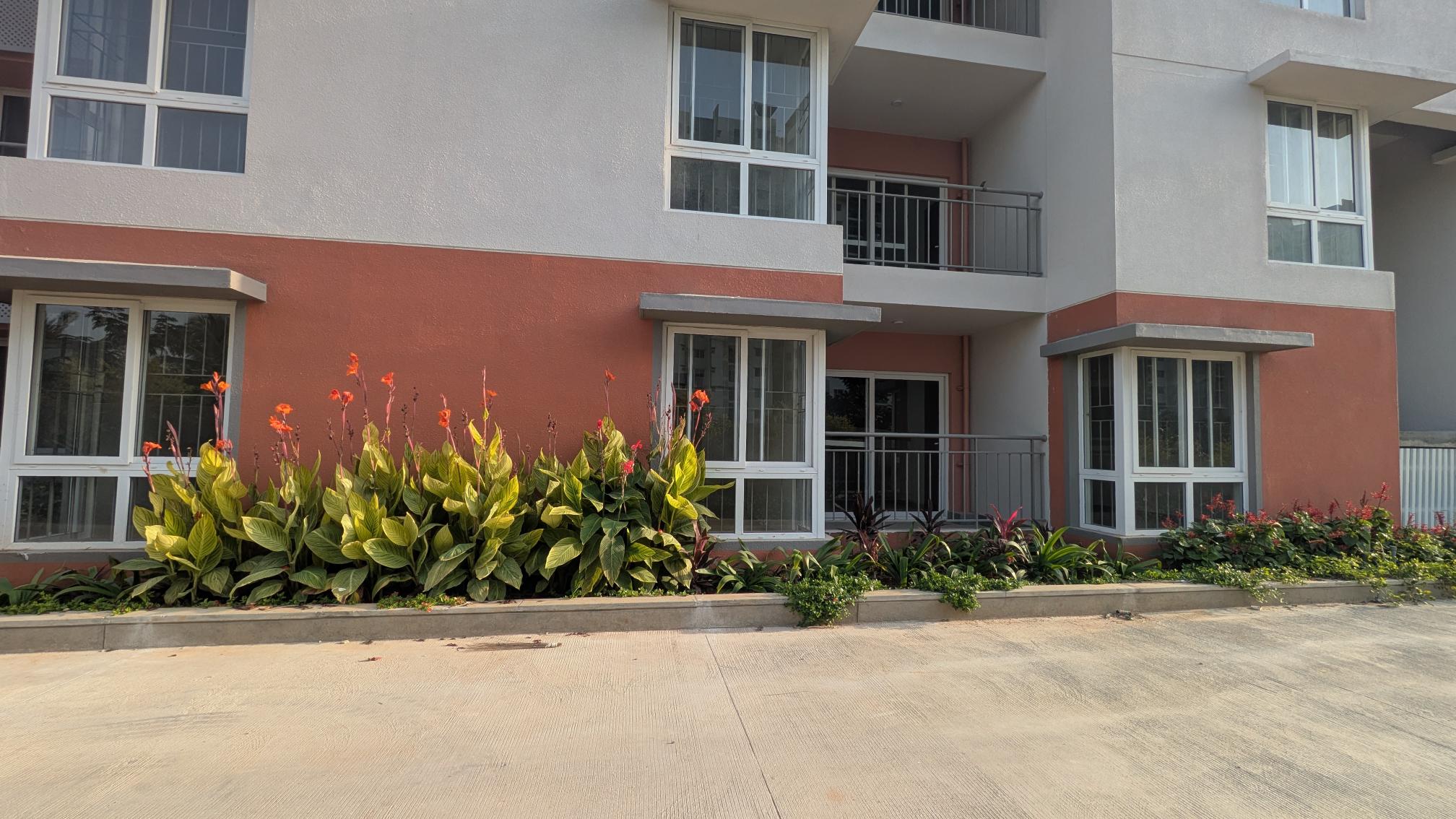
4 Acre – Planting in Progress - Jul 2025
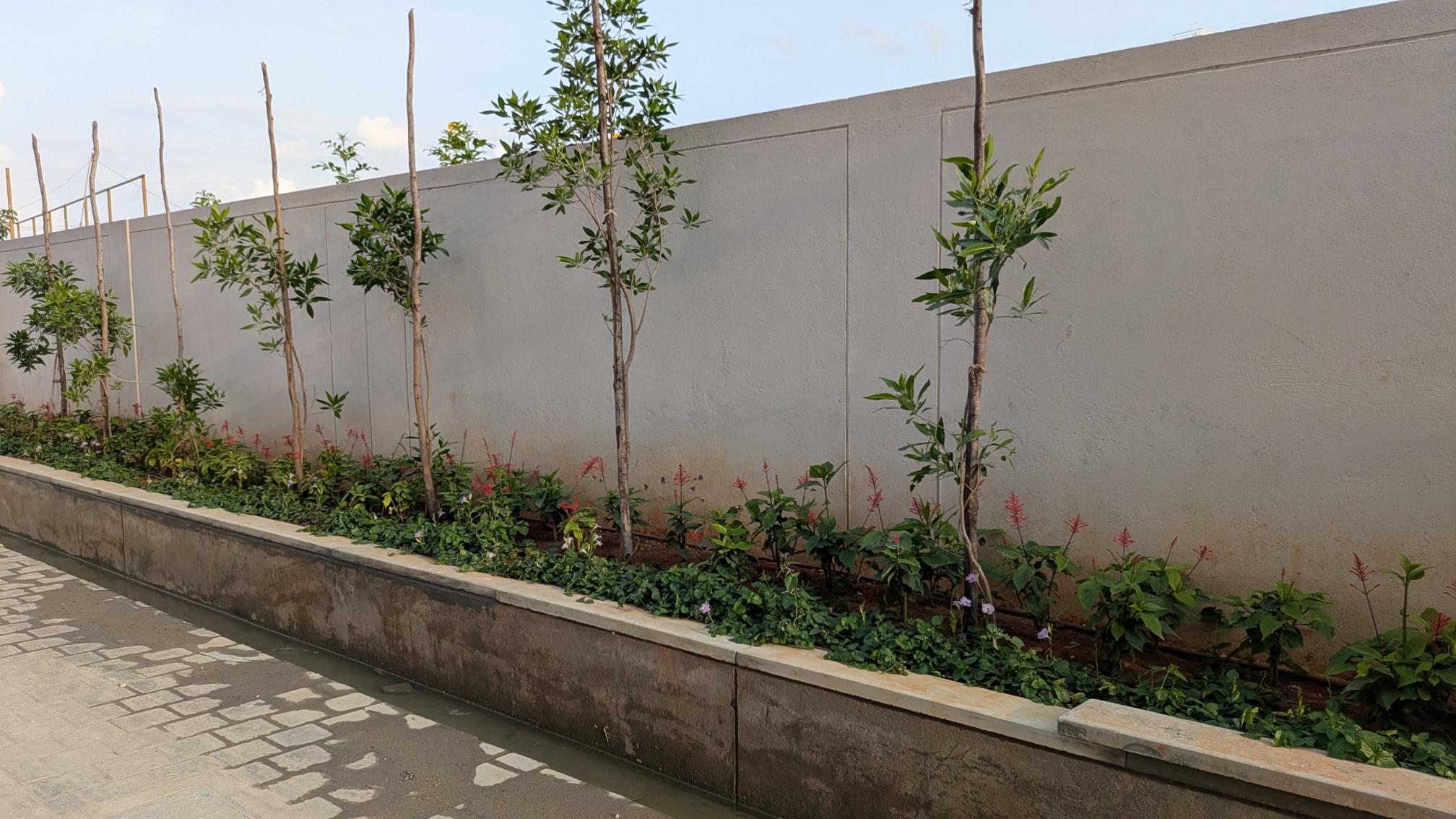
4 Acre – Planting in Progress - Jul 2025
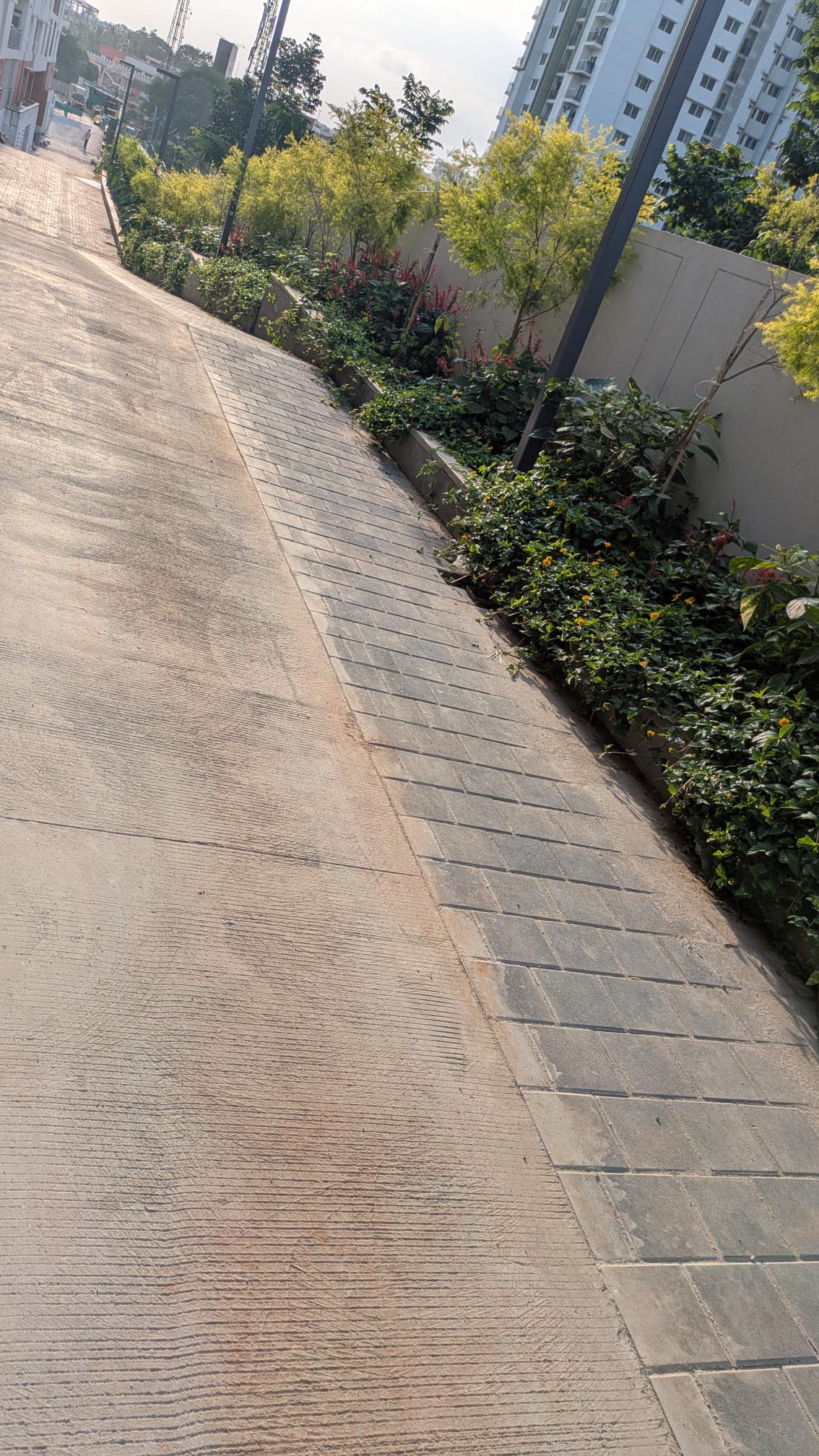
4 Acre – Planting in Progress - Jul 2025
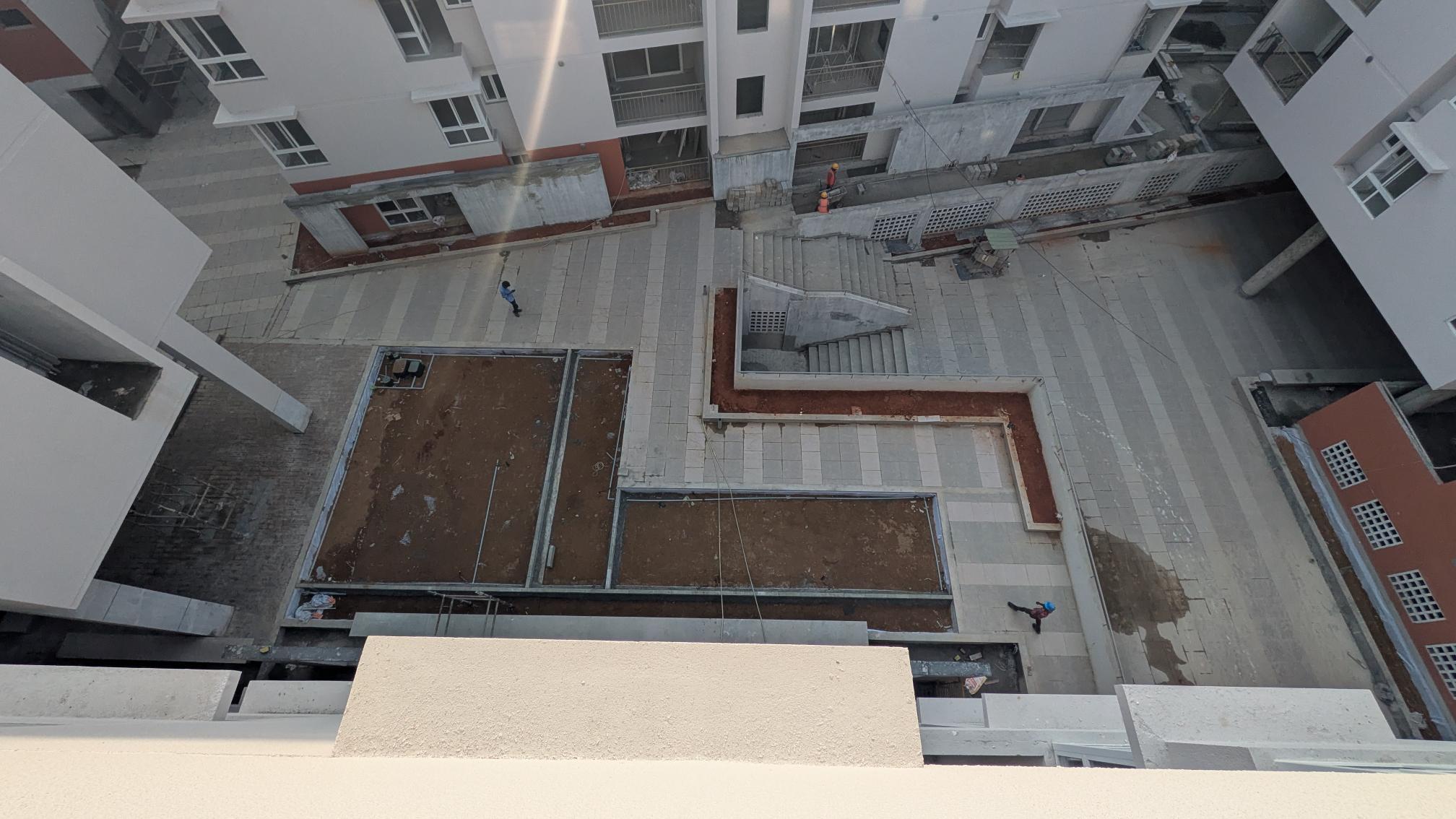
C,D,E,R,P Blocks – Podium Fishing Work in Progress - Jul 2025
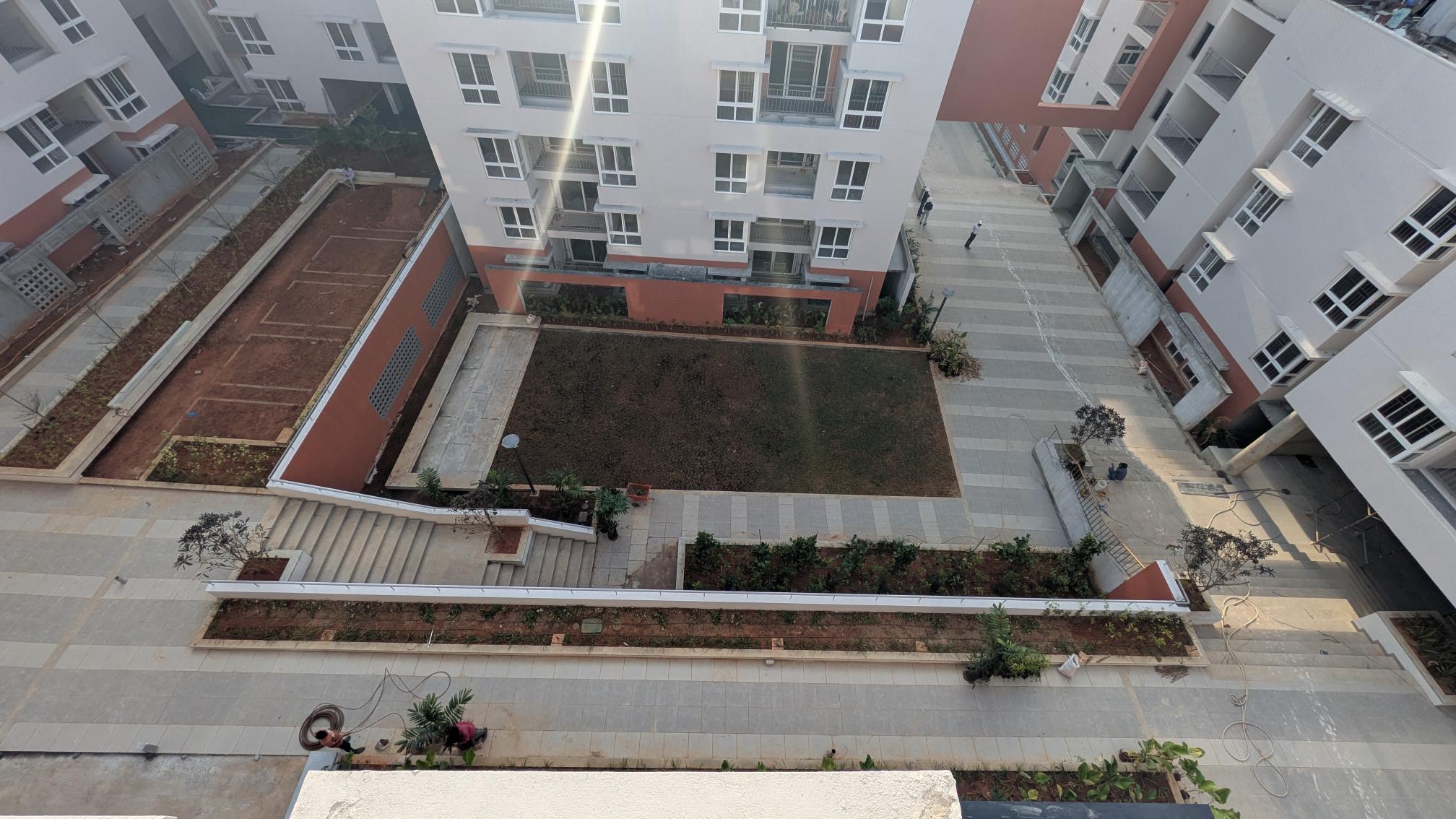
E,F,N,M,O,P,R Blocks – Podium Fishing Work in Progress - Jul 2025

G,H,I,J,K,L Blocks – Podium Fishing Work in Progress - Jul 2025
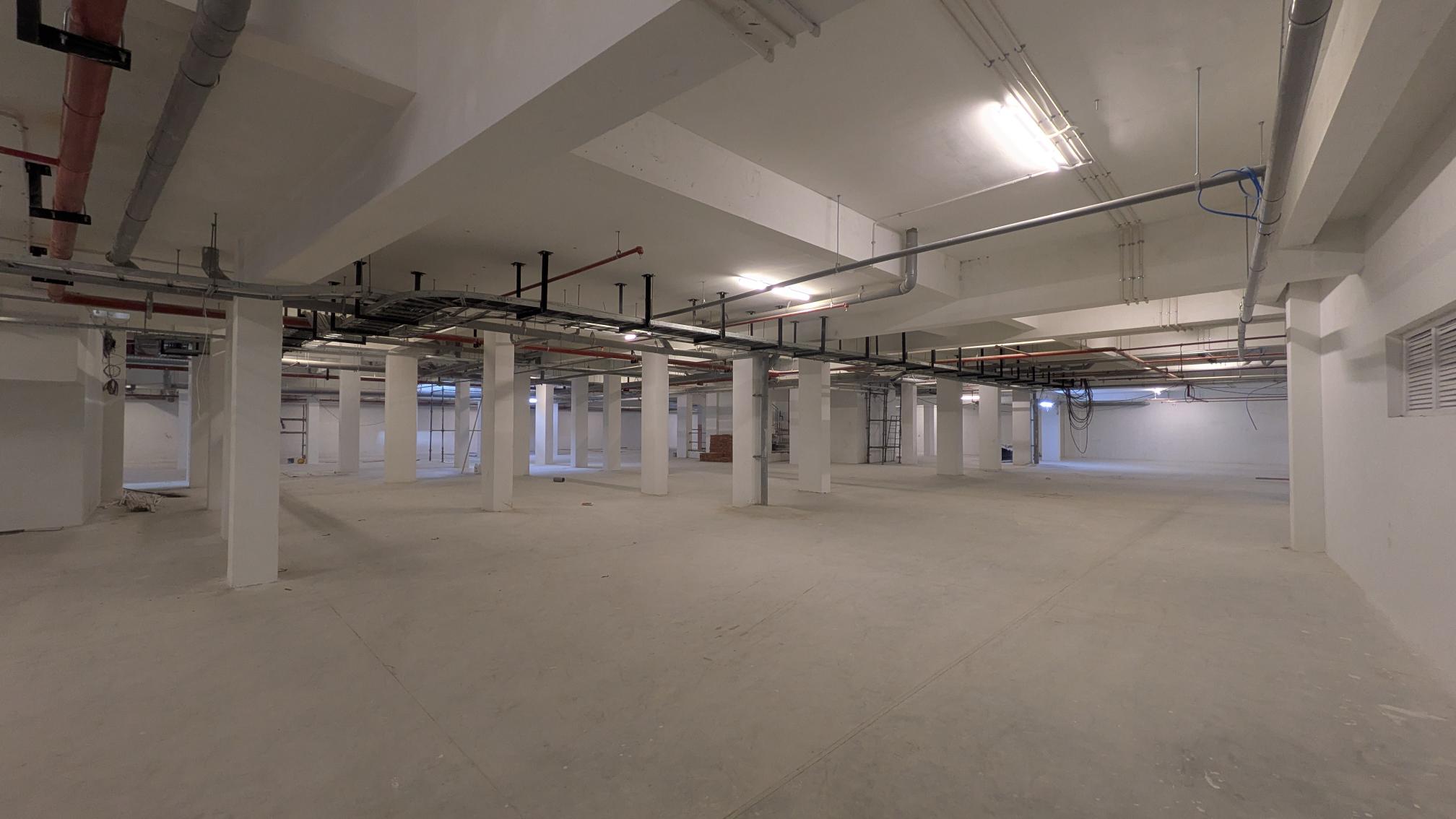
4 Acre – Basement Painting Works - Jul 2025
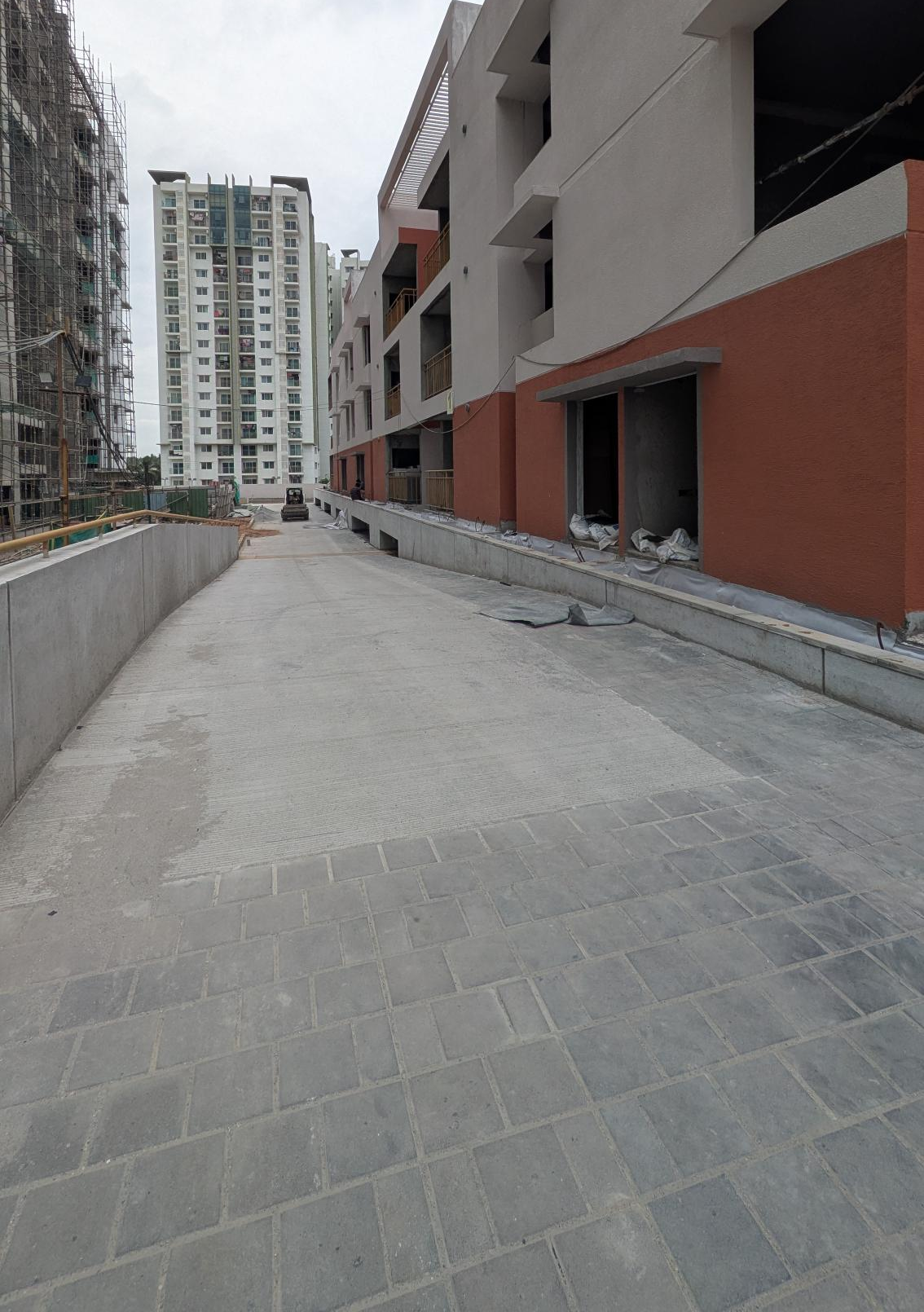
4 Acre – West Driveway Finishing Works - Jul 2025
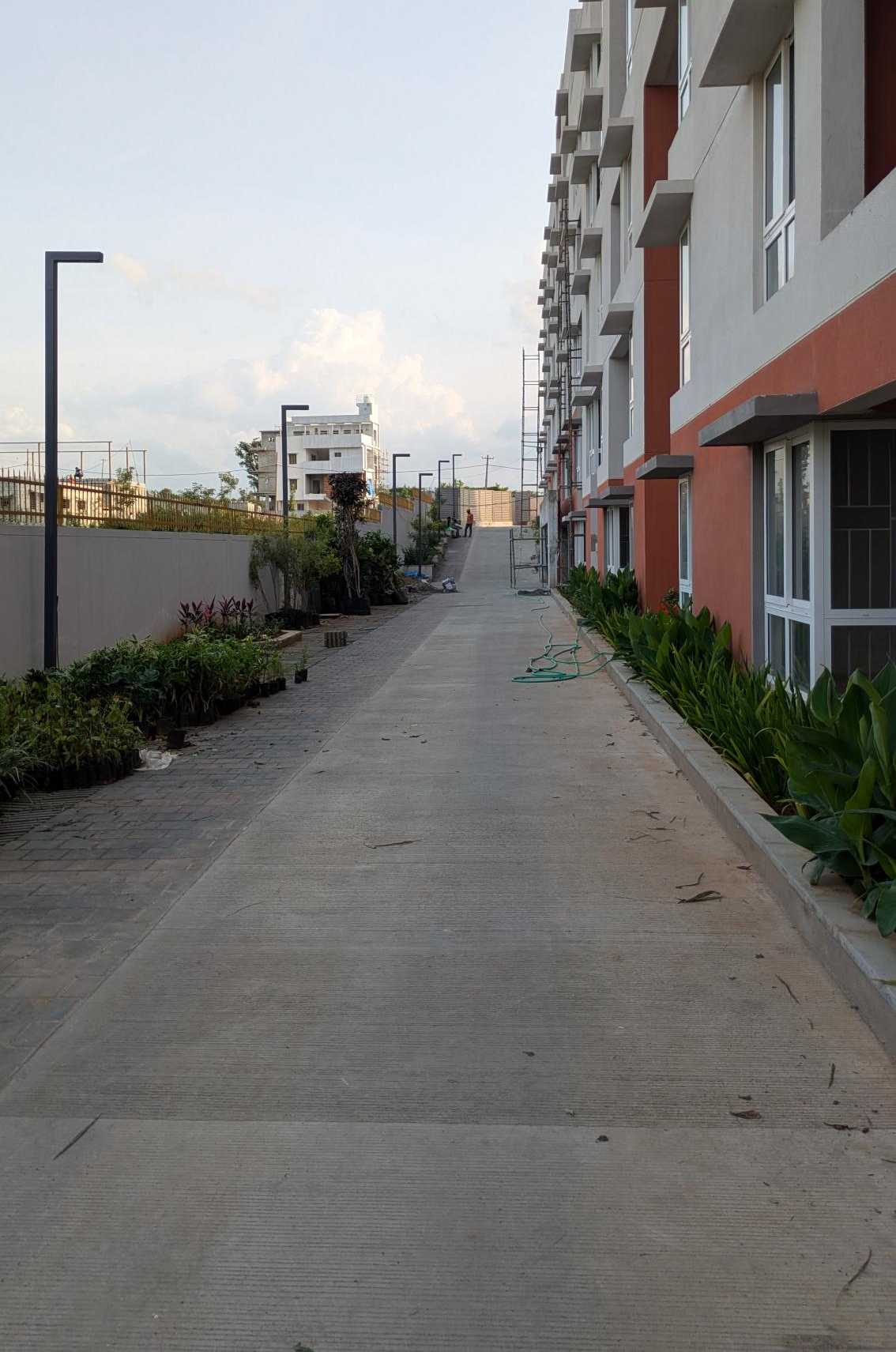
4 Acre – East Driveway Finishing Works, Planting, Electrical Pole - Jul 2025
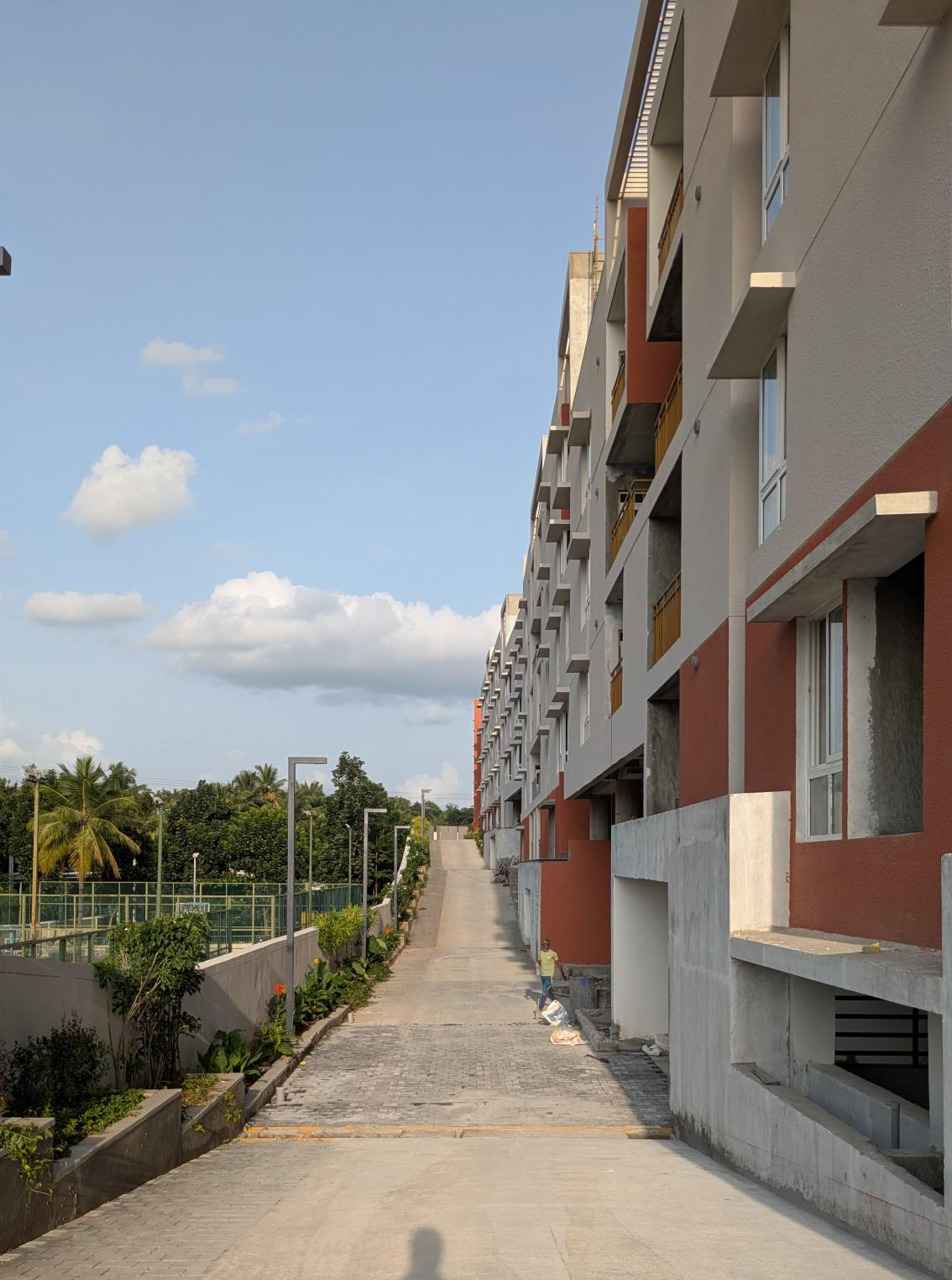
4 Acre – North Driveway, Planting & Electrical Pole - Jul 2025
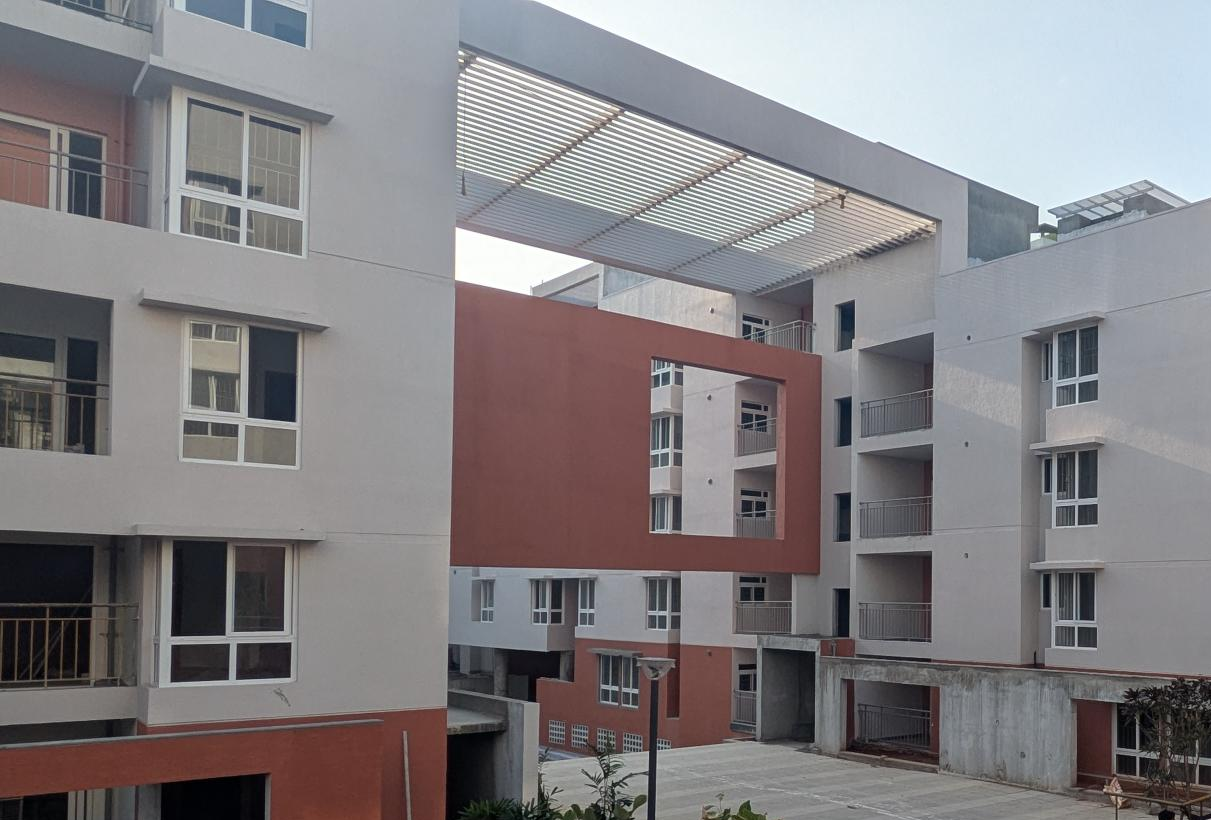
Feature Wall between E & R Block - Jul 2025
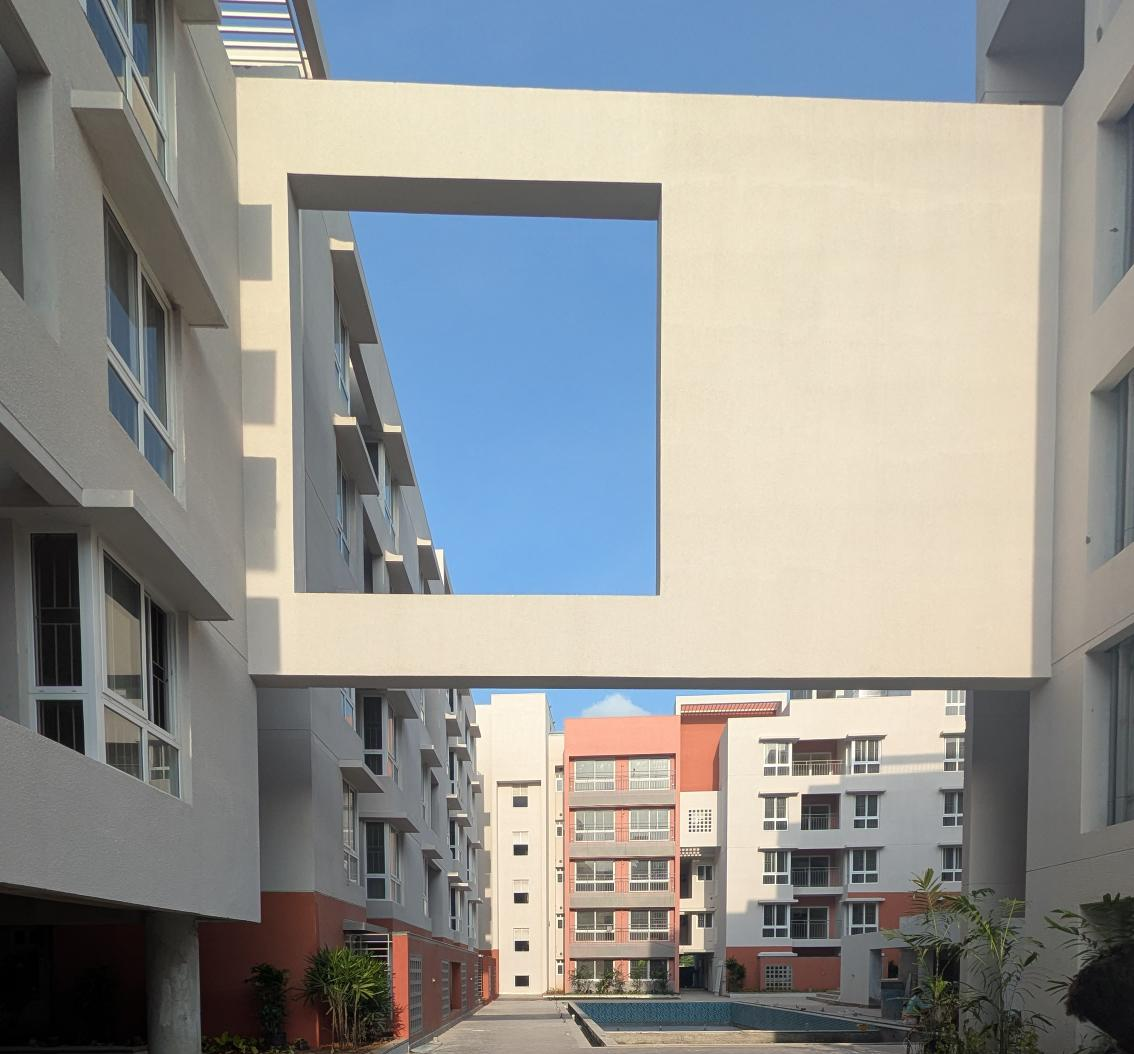
Feature Wall between F & N Block - Jul 2025

E & F Block – Elevation - Jul 2025
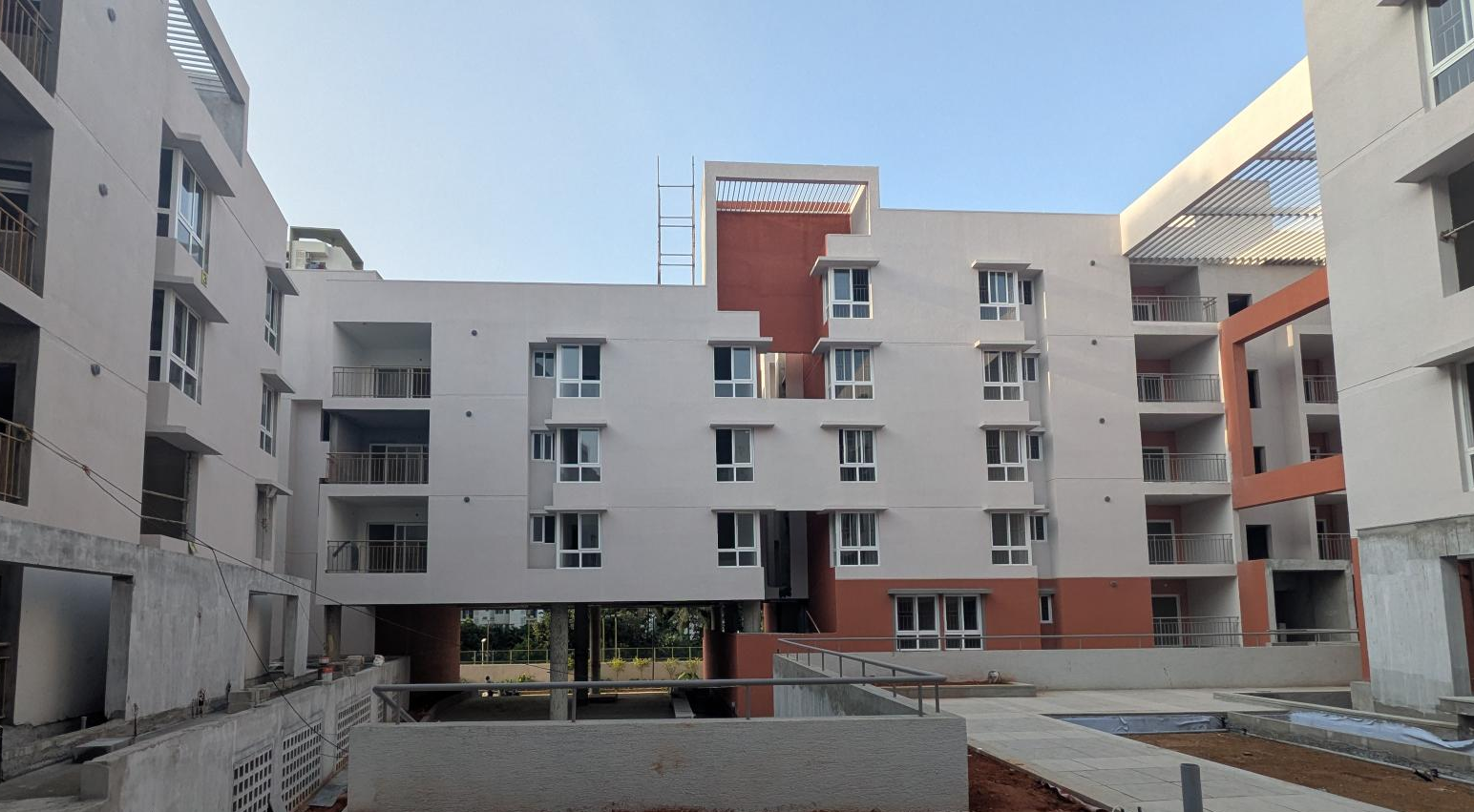
D & E Block – Elevation - Jul 2025

Q Block – Elevation - Jul 2025

P Block – Elevation - Jul 2025

Q, P & O Block – Elevation - Jul 2025

M, L & K Block – Elevation - Jul 2025
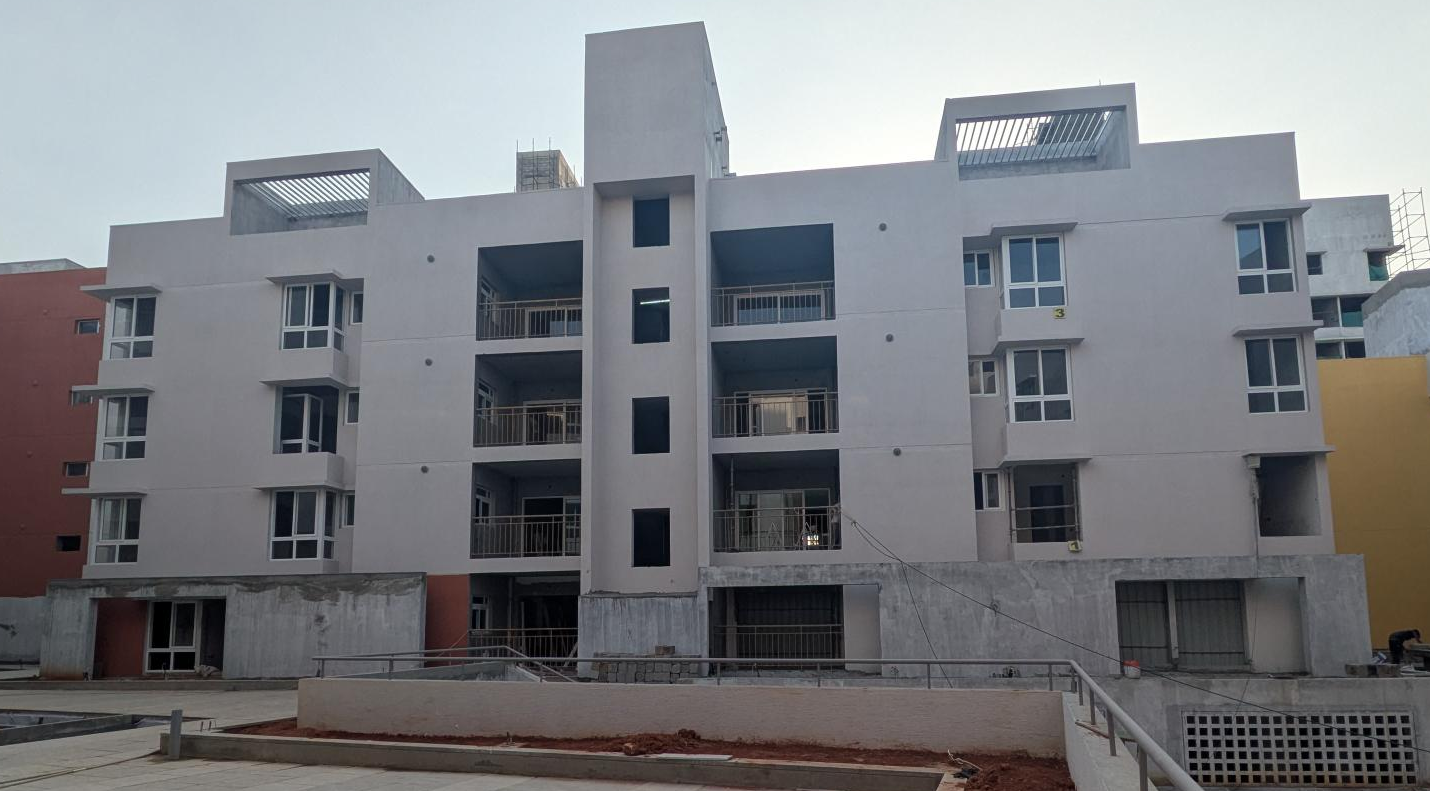
C Block - Elevation - Jul 2025
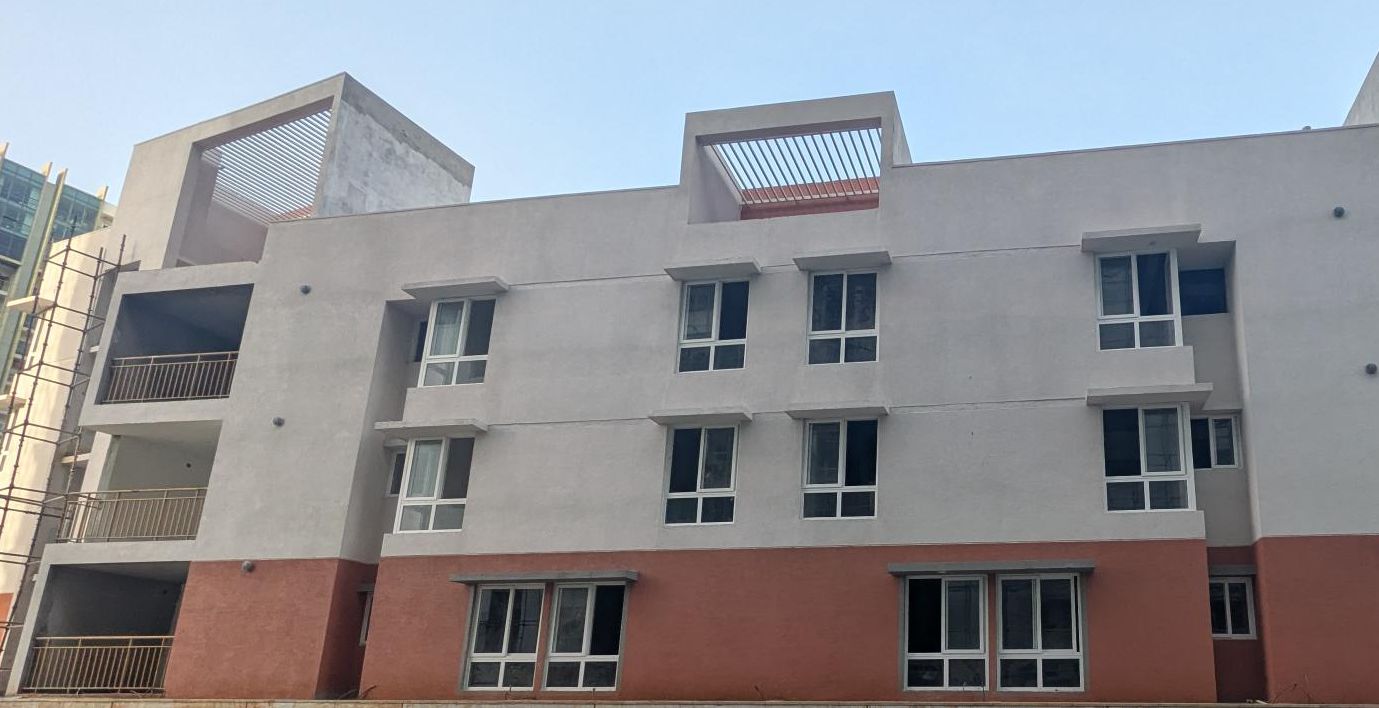
D Block External paint work in progress. Terrace clay tile finishing work completed. Basement VDF completed. Lift installation in progress. Common area (Lift lobby and staircase) finishing work in progress. - Jul 2025
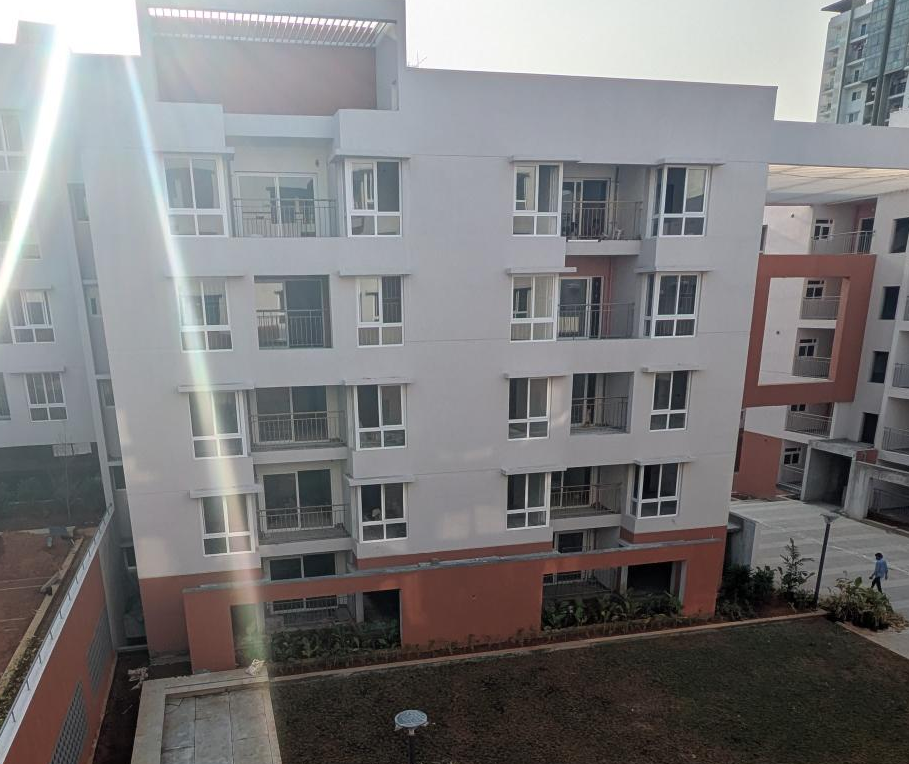
R Block External paint work in progress. 4 flats QA certification completed. Terrace clay tile finishing work completed. Basement VDF completed. Lift installed. Common area (Lift lobby and staircase) finishing work in progress. - Jul 2025
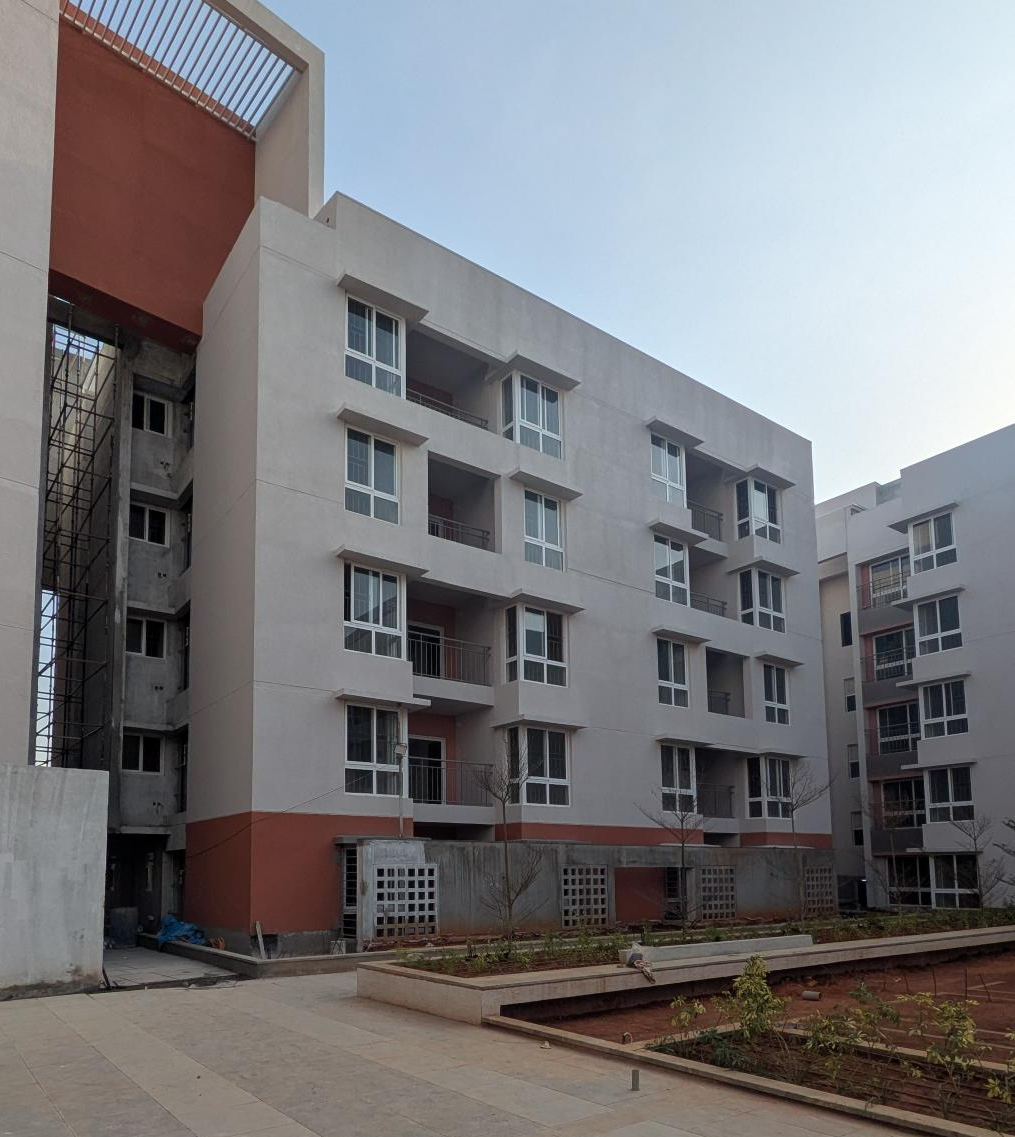
O Block External paint work in progress. 19 flats QA certification completed. Terrace clay tile finishing work completed. Basement VDF completed. Lift installed. Common area (Lift lobby and staircase) finishing work in progress. Basement Painting work in progress. - Jul 2025

L Block External paint work in progress. 18 flats QA certification completed. Terrace clay tile finishing completed. Basement VDF completed. Lift installed. Common area (Lift lobby and staircase) finishing work in progress. Basement Painting work in progress. - Jul 2025

N Block External paint work in progress. 13 flats QA certification completed. Terrace clay tile finishing completed. Basement VDF completed. Common area (Lift lobby and staircase) finishing work in progress. Basement Painting work in progress. - Jul 2025
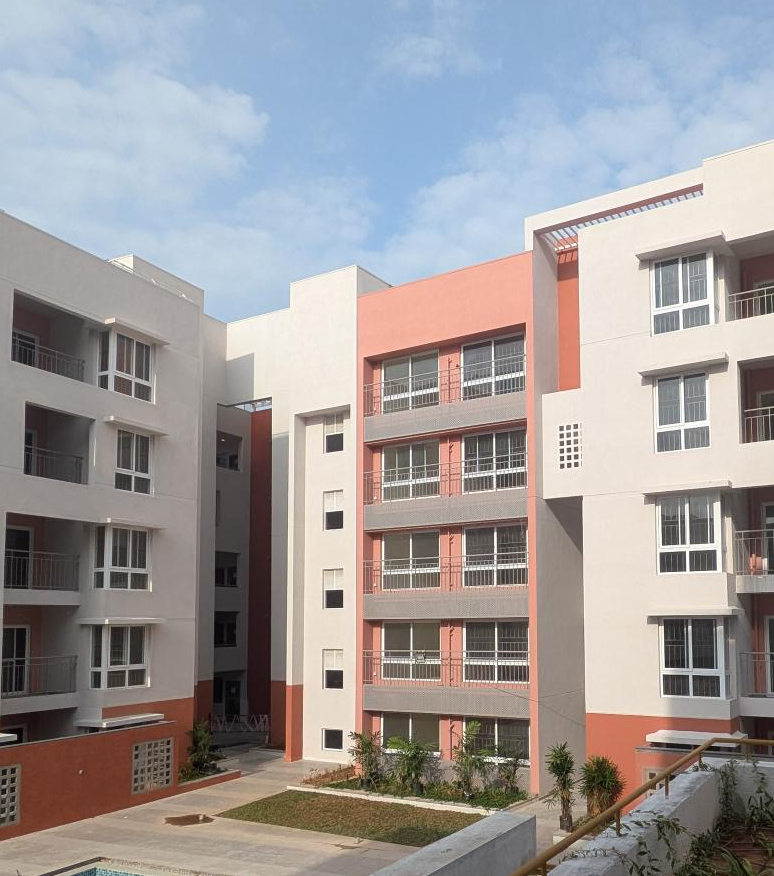
I Block External paint completed. All 15 flats QA certification completed. Terrace clay tile finishing completed. Basement VDF completed. Lift installed. Common area first coat painting is completed. Basement Painting work in progress. - Jul 2025
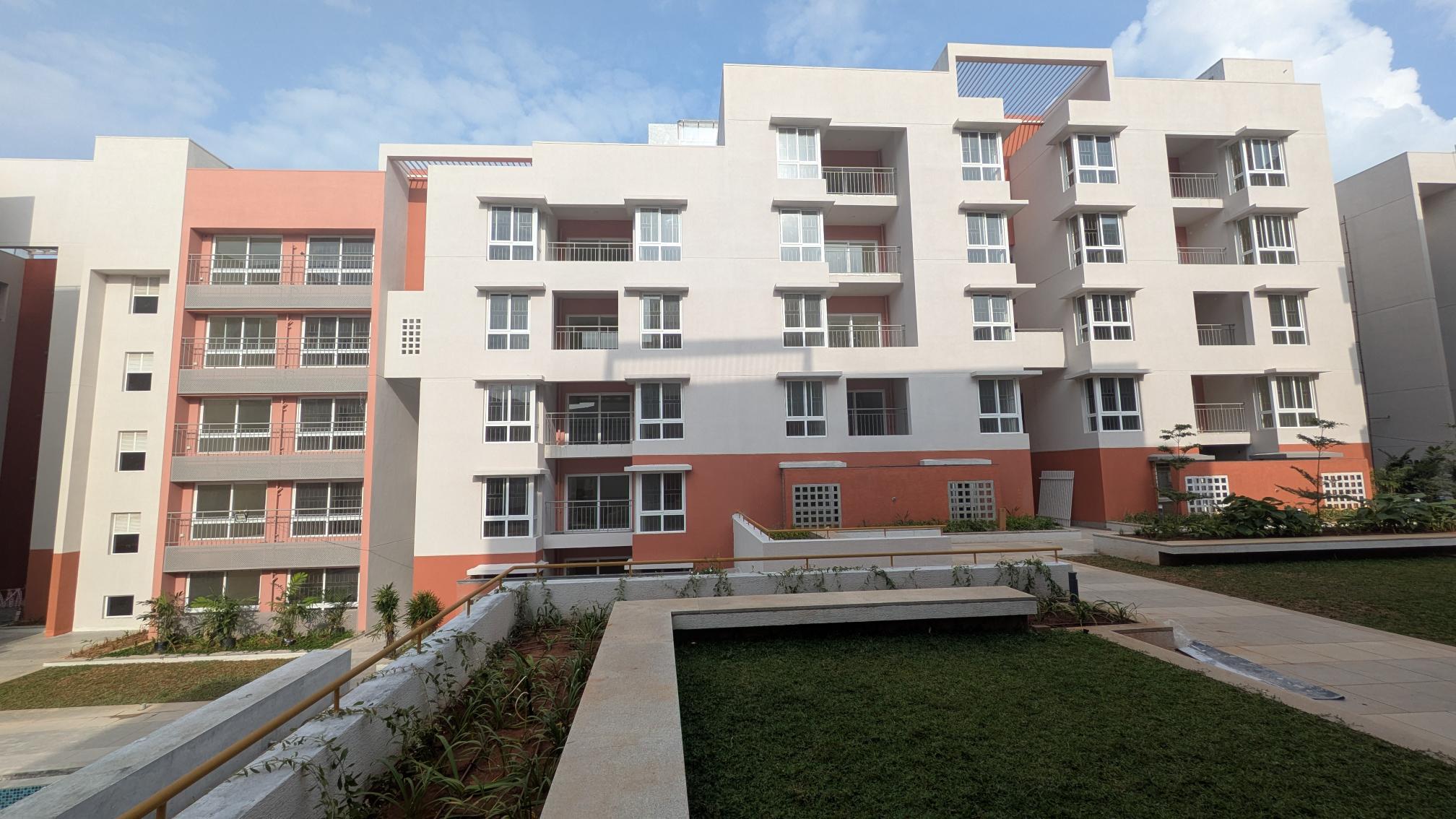
J & K Block - Elevation - Jul 2025
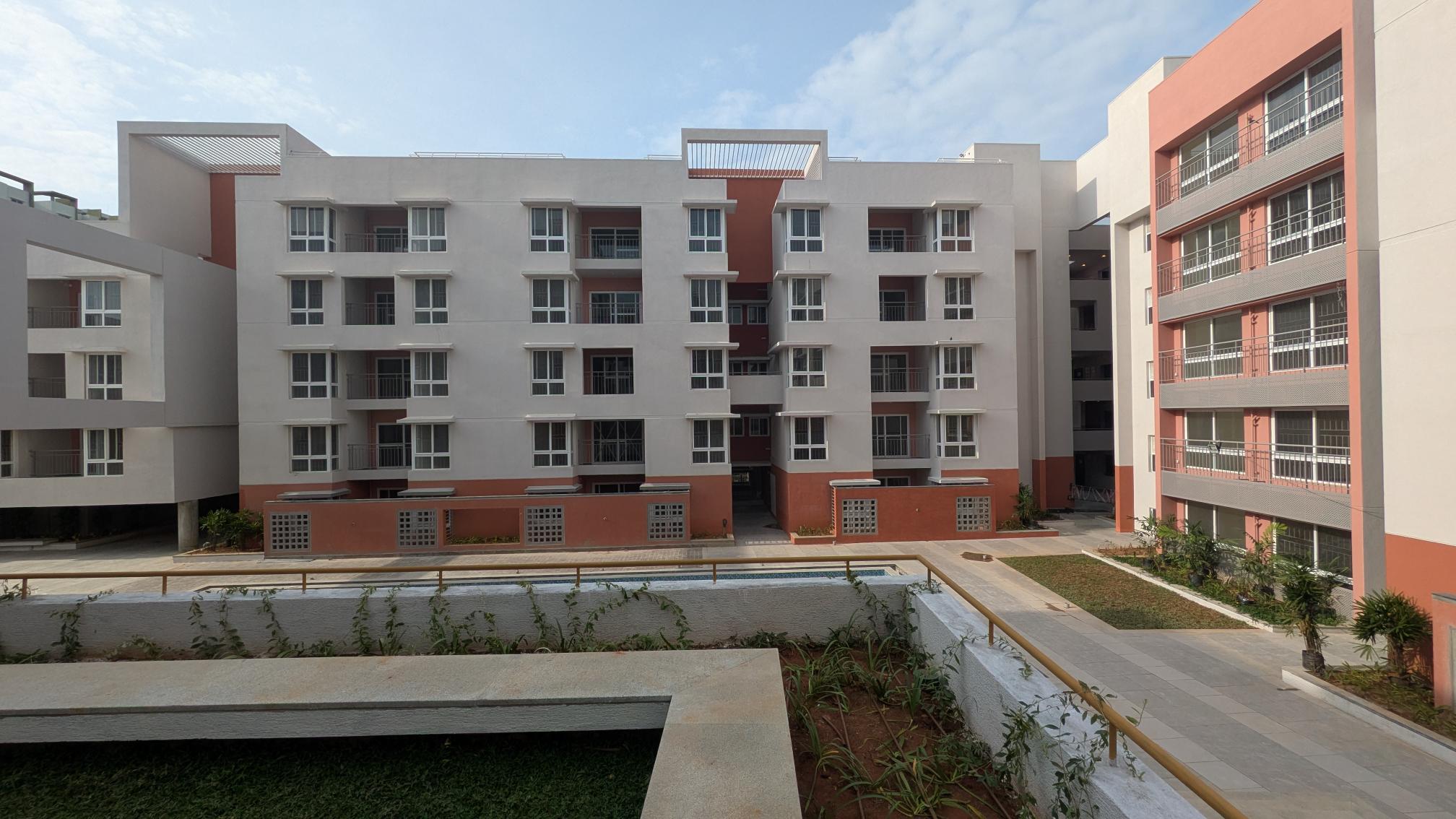
G & H Block - Elevation - Jul 2025
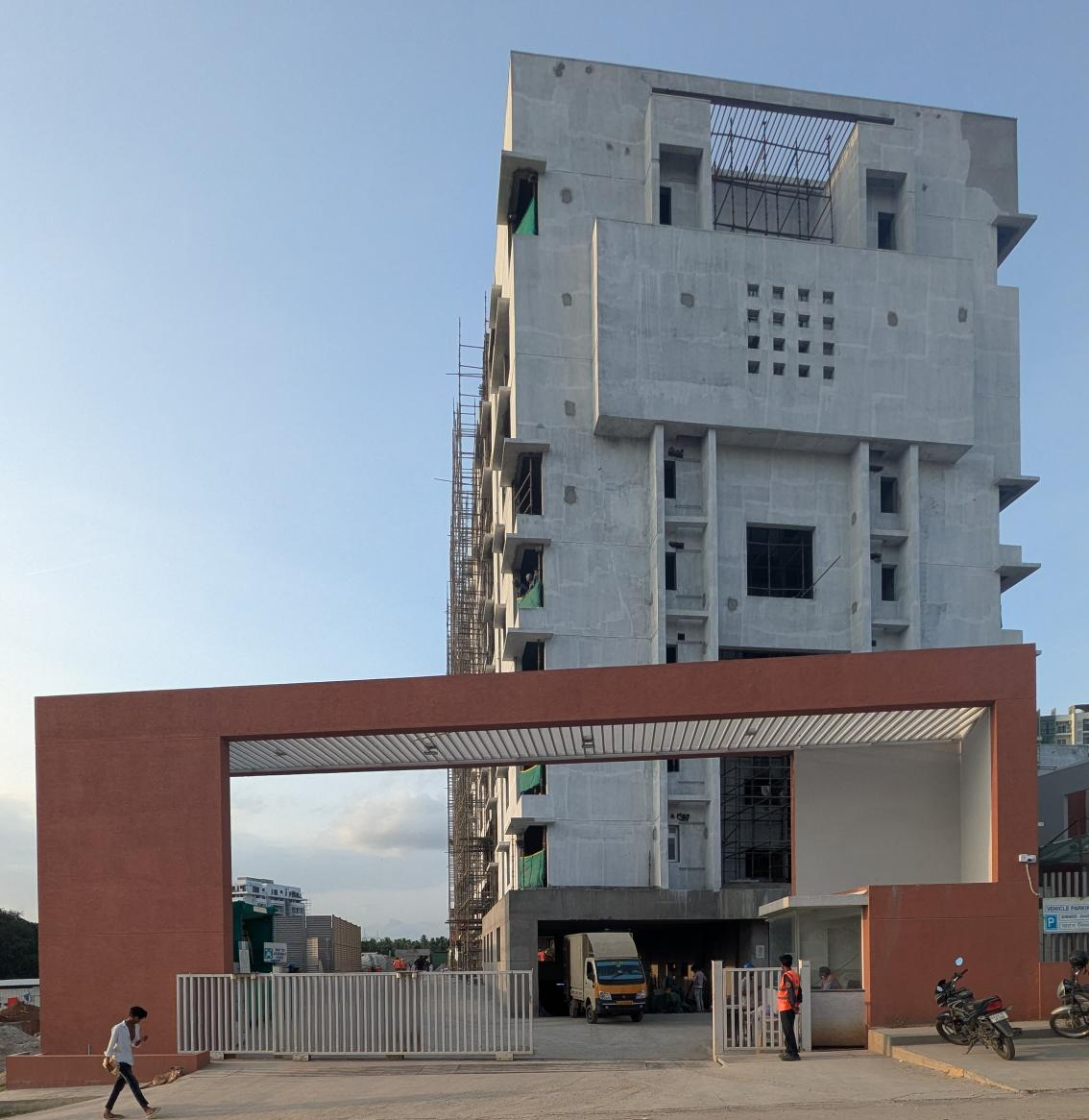
Entry Portal - Jul 2025
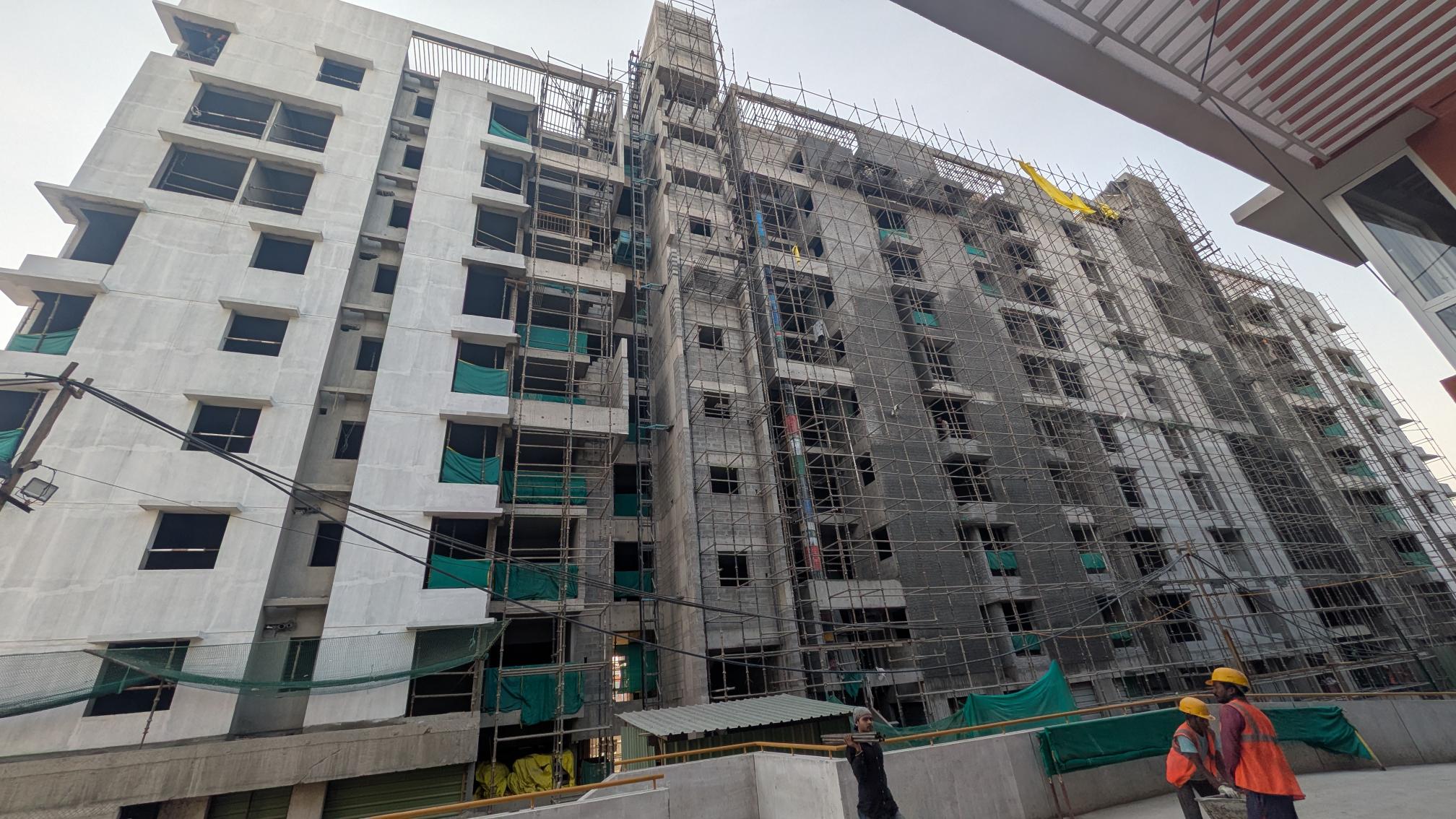
A & B Block – External Plastering Works, Primer - Jul 2025

A & B Block – East Side External Plastering Works, Primer - Jul 2025
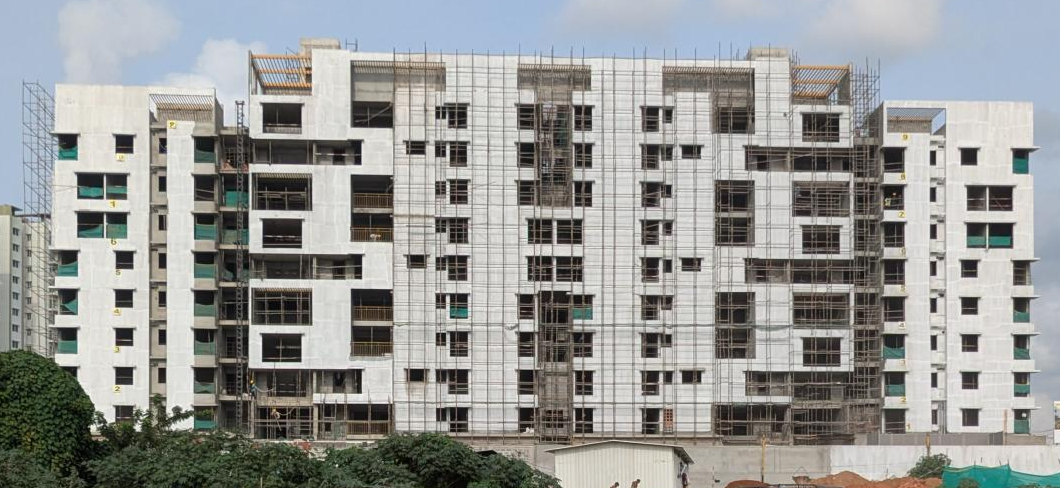
A & B Block – External Plastering Works - Jul 2025
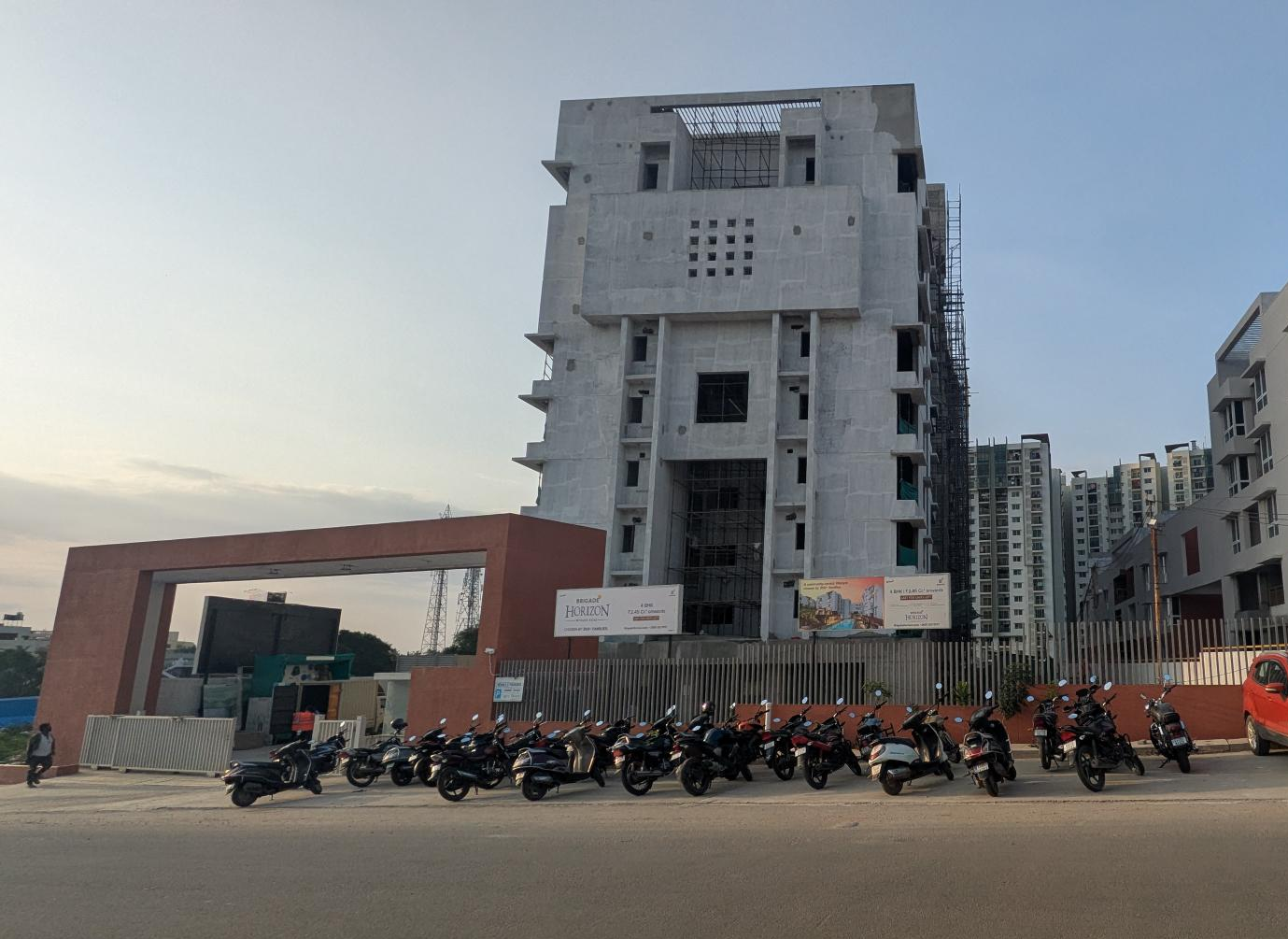
A Block –South Elevation - Jul 2025
Frequently Asked Questions
Brigade Horizon is located on Mysore Road in West Bengaluru. Located a convenient 6 minutes from the Kengeri Metro Station, on Mysore Road, Brigade Horizon is close to major social infrastructure and public transport conveniences that make living and commuting a breeze.
The price of 4 BHK apartments at Brigade Horizon starts from ₹2.5 Crore* onwards, Plus, make this festive season even more special with our exclusive Diwali Offer get up to ₹5 Lakhs worth of gold on your booking!* Hurry, offer valid only till 31st October.
The Gopalan Arcade Mall is just a 20-minute drive away from Brigade Horizon.
Amenities at Brigade Horizon include Convenience Store, Foosball, Gymnasium, Library, Multipurpose Hall, Pool Table, Table Tennis, Activity Lawn, Extended Party Area, Jogging Track, Kids Play Area, Kids Pool, Leisure Seating, Outdoor Exercise Area and Swimming Pool.
Brigade Horizon is a 5-acre community-centric residential enclave away from the din of the city, yet close to all that is needed. With 60% open space, high-speed connectivity through NICE Road, and well-developed social infrastructure in and around, this development will be an ideal investment for homebuyers.
RERA NUMBER
PRM/KA/RERA/1251/310/PR/190722/005086
Looking for something specific?
We'd be delighted to help you.

