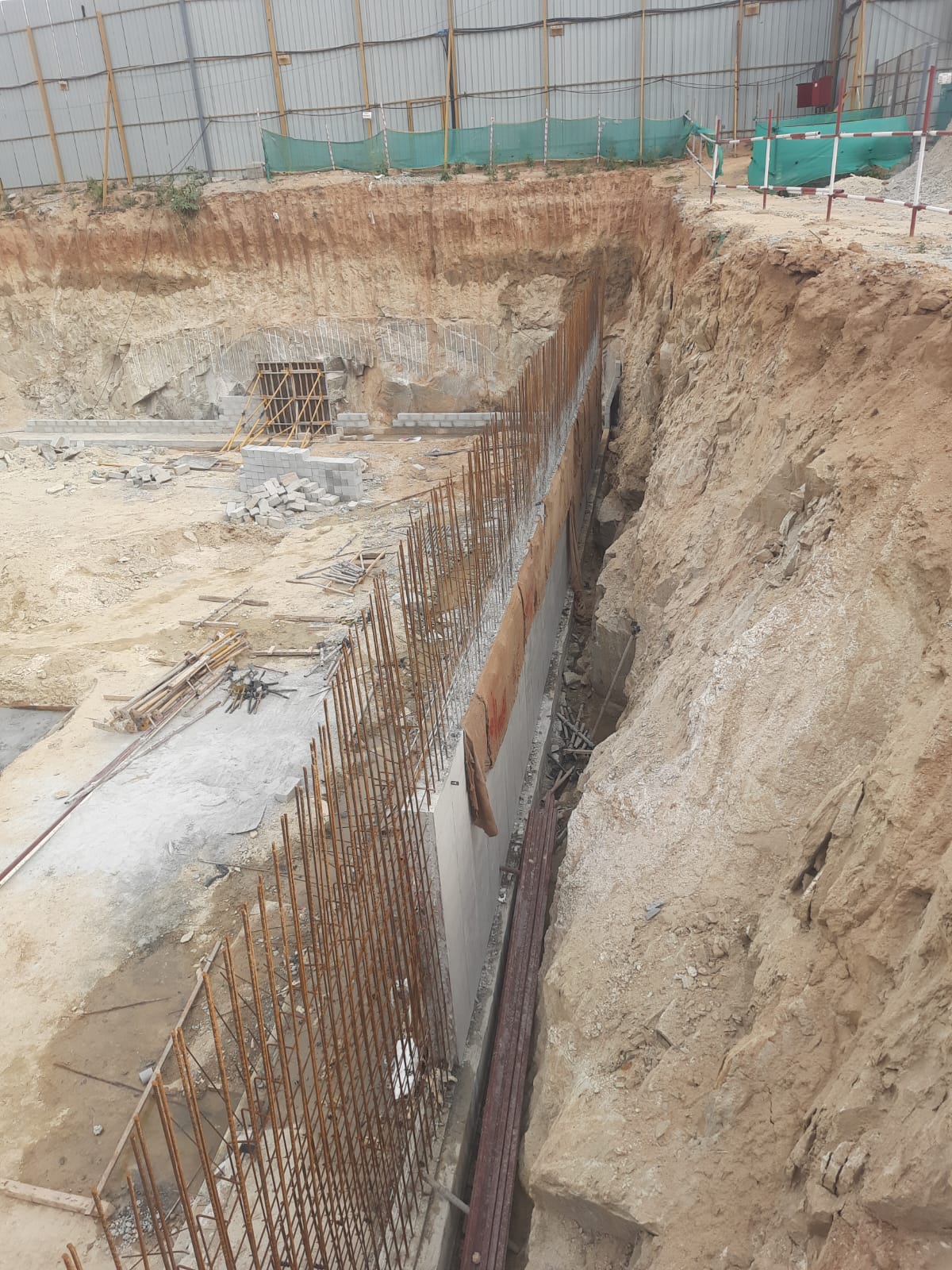Exterior
Come Home To India’s First Net Zero Community!
A harmonious blend of luxury and serenity, Brigade Citrine’s residential spaces are designed with both you and the planet in mind. It’s more than just a home; it’s a new way of living. Our apartments have incorporated a range of sustainable features, including green coverage, rainwater harvesting, and energy-efficient designs, to present homes that nurture both their inhabitants and the environment. Located in Bangalore’s Old Madras Road, our inclusive yet private homes face the world, not each other.
Built with sustainability at its core, our community leads the way with eco-conscious, responsible living that strives to offset all carbon emissions that we produce for the next 25 years. We use advanced technology combined with optimised, recycled construction material for a lighter carbon footprint and a clearer conscience. From renewable energy sources to water conservation measures and waste reduction initiatives, we are committed to creating a harmonious residential environment.
Read moreLand Area
4.3 acres
Type
3 and 4 BHK
Residential Units
420
Super Built-Up Area
64 Sq.m. - 235.28 Sq.m. (689 Sq.ft. - 2533 Sq.ft.)
Unit Carpet Area
40.40 Sq.m. - 143.09 Sq.m. (434.86 Sq.ft. - 1540.22 Sq.ft.)
Amenities
Indulge in luxurious amenities at these stunning apartments in Electronic City, elevating your living experience to new heights
















*Images are for representation purpose.
Gallery


Club House

Gym

Exterior

Entrance

Bedroom

Dinning Room

Kitchen

Balcony View

None

Exterior

Multipurpose Court

Pool

Tranquil Lawn

Tranquil Lawn

Tranquil Lawn

Tranquil Lawn
*Images are for representation purpose.
Videos
Master Plan
Embark on a visual journey to your dream space! Fill out the form to access the exclusive apartment unit plan and envision your life in a Brigade Home.
View Unit Plans
Price
3 BHK + 2T
3 BHK + 3T + S
4 BHK + 4T + M
INR 1.86 Crore Onwards*
INR 1.94 Crore Onwards*
INR 2.61 Crore Onwards*
*Government Charges, Other Charges and Taxes Applicable
*The prices are subject to change.
EMI Calculator
Price
3 BHK + 2T
3 BHK + 3T + S
4 BHK + 4T + M
INR 1.86 Crore Onwards*
INR 1.94 Crore Onwards*
INR 2.61 Crore Onwards*
*Government Charges, Other Charges and Taxes Applicable
* The prices are subject to change.
Location
A location that brings everything to you, from serene surroundings to convenient access to essential amenities, ensuring a harmonious blend of comfort and convenience right at your doorstep.

Know Your Neighbourhood
ViewKnow Your Neighbourhood
ViewSathya Sai Orthopaedic & Multispeciality
Within 10 mins
East Point Hospital
Within 15 mins
Sathya Sai Orthopaedic & Multispeciality
Within 10 mins
East Point Hospital
Within 15 mins
Silver Oaks School
Within 10 mins
The Brigade School
Within 20-30 mins
Garden City University
Within 15 mins
Silver Oaks School
Within 10 mins
The Brigade School
Within 20-30 mins
Garden City University
Within 15 mins
Gopalan Mall
Within 30 mins
Metro Station
Within 30 mins
Hoskote Lake
Within 20 mins
Gopalan Mall
Within 30 mins
Metro Station
Within 30 mins
Hoskote Lake
Within 20 mins
Project Status
The entire project exudes a rare sense of completeness.

Beam / Slab shuttering for the UB slab commenced - Mar 2025

PCC for the clubhouse foundations is ongoing. Retaining wall raft and wall casting in progress. - Mar 2025

Excavation and PCC completed for Tower B foundation - Mar 2025

Raft casting is in progress. - Mar 2025

Raft completed, Walls from Raft to Upper basement slab are being cast - Mar 2025

PCC for the clubhouse foundations is ongoing. Retaining wall raft and wall casting in progress. - Mar 2025

Tower A – Milestone Release –“ On casting of Footing/Raft” – Status as on 27th - Mar 2025

Tower A – Milestone Release –“ On casting of Footing/Raft” – Status as on 27th - Mar 2025
RERA NUMBERS
PRM/KA/RERA/1250/304/PR/131224/007287
Looking for something specific?
We'd be delighted to help you.
