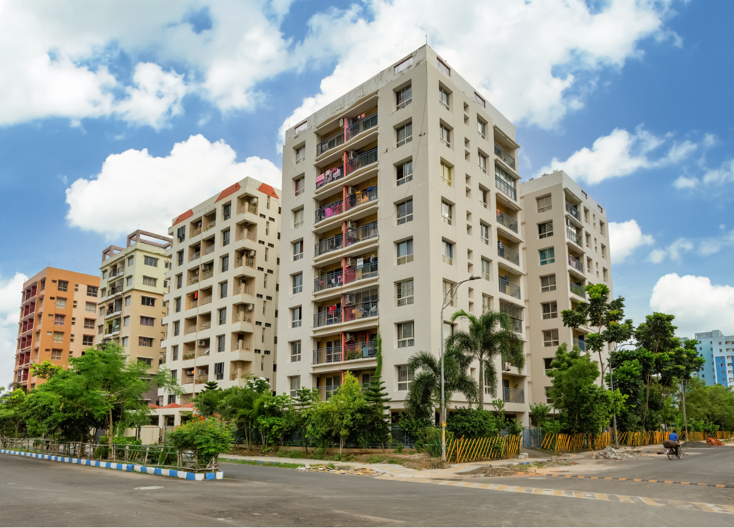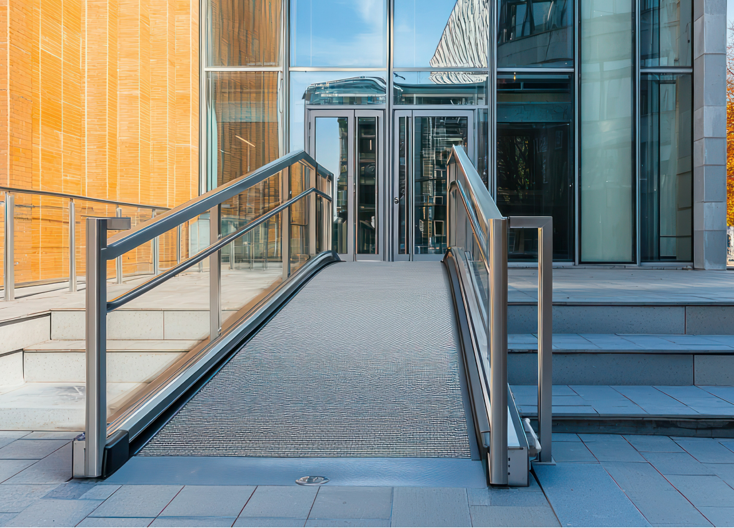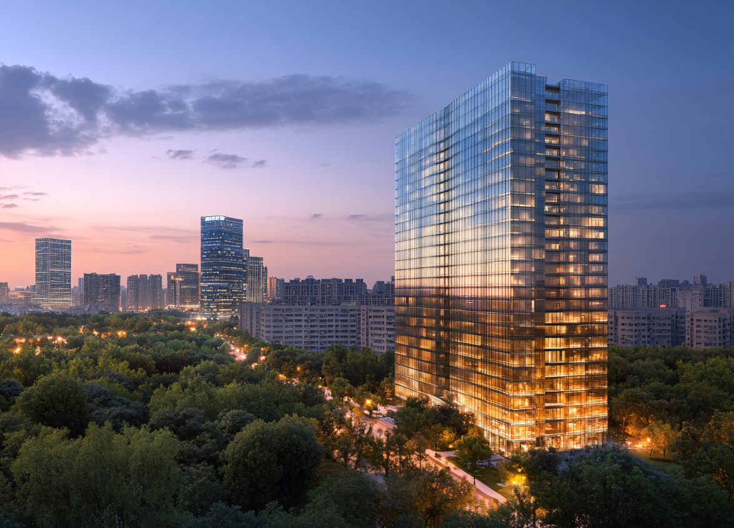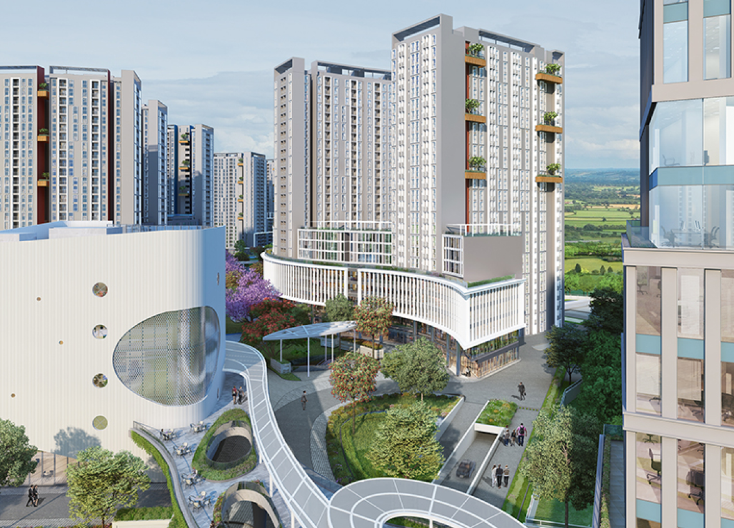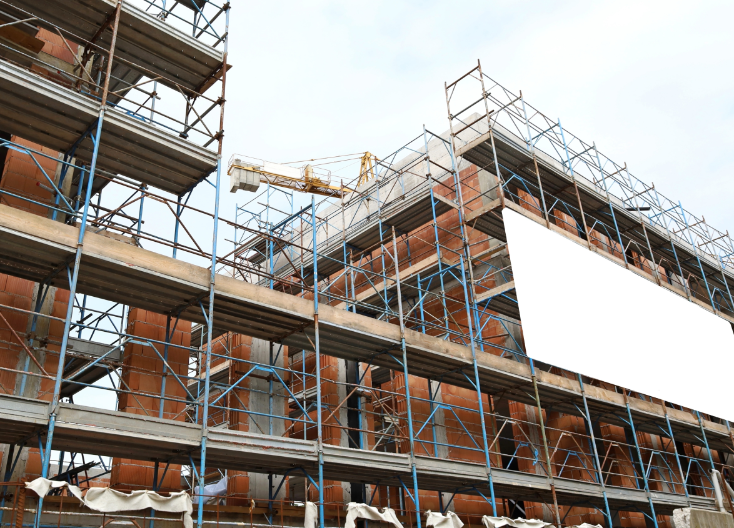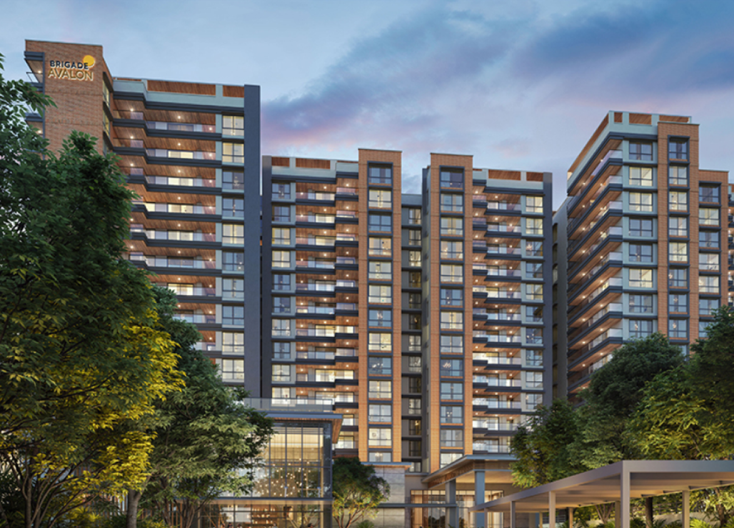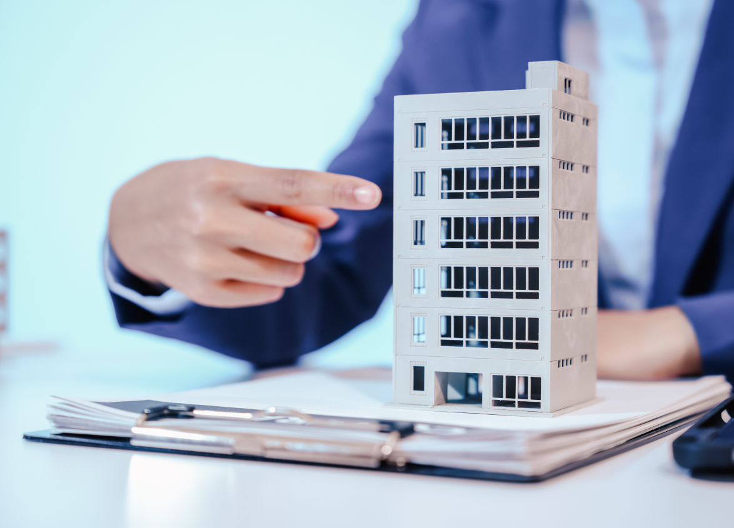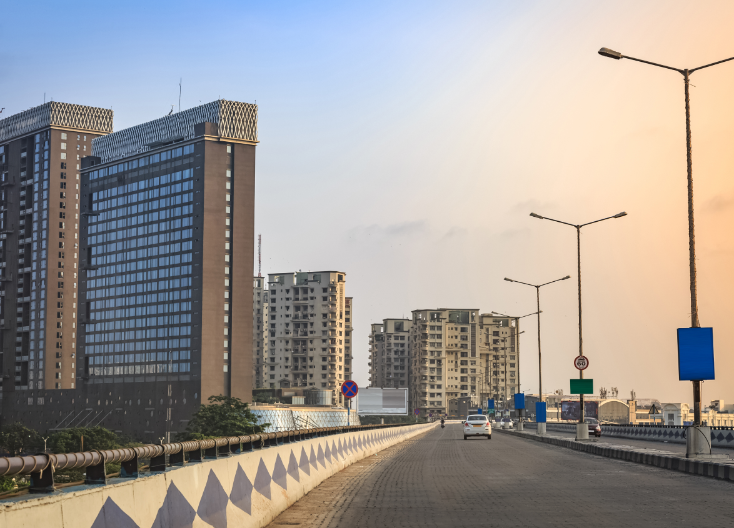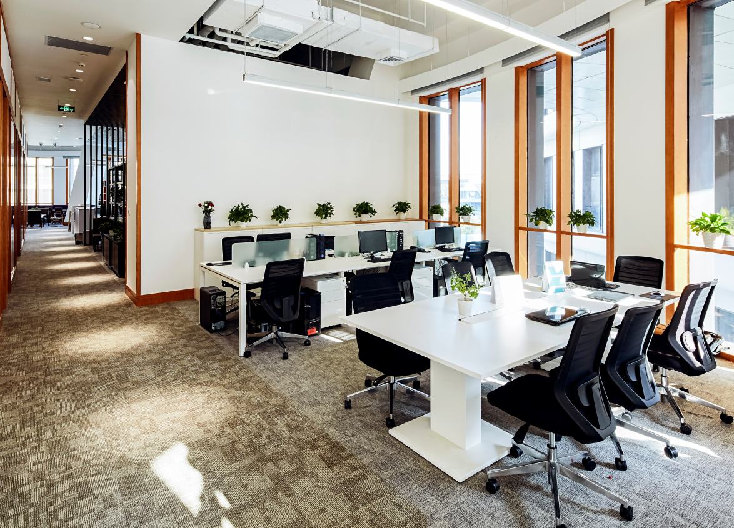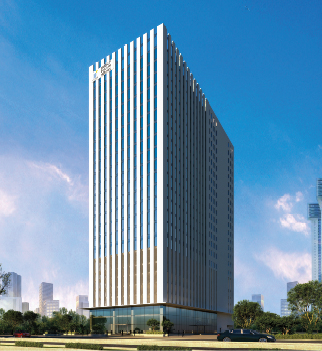
Commercial
How to estimate the space needed by your business?
November 15, 2022
When you think of getting a new office space, usually the first passing thought is “how big should the workspace be?” The size really means everything from the layout to seating arrangements. But to be able to position all these factors, you need to know and have an estimation of how much space your business needs. With changing times and flexible working models, businesses are now rerouting to more flexible workspaces that can align with the needs of modern-day businesses.
The dynamically changing variables (such as office space norms across industries) in the equation make workspace calculation a little complex now. This blog post will walk you through the strongest variables that you should consider while deciding the amount of space needed for your business.
Practical considerations for space needed per person
Begin by visualizing what your office space looks like by putting yourself in the following situations:
- Space taken up by each employee vs. a fixed space with as many employees as possible
- Working in an open-desk culture or division of cubicles and cabins
- What will be the ratio of permanent to hybrid working employees
With these scenarios in mind, let’s split the visualization number-wise.
High Density: Space of about 100-150 square feet per employee.
Medium Density: Space of about 150-250 square feet per employee.
Low Density: Space of about 250-500 square feet per employee.
Space needed by amenities, equipment & services
The next step is to visualize how large the common areas are dedicated to amenities and services. If there are several rooms designated for meetups or large cafeterias then the calculation must be done according to the density of your office. The more density, the more conference rooms for every group of employees. The significance of your common areas goes beyond merely socializing. The areas and services communicate with your employees as these places mark togetherness and unity. To sum it up, the denser the office space, the larger per cent of your total office space should be committed to common areas.
The floor plan for your business based on your industry
Begin by picking a layout that works best for your business. It could be a big open office where all the employees sit and brainstorm together on their workstations. Or you can pick traditional office setups with conference rooms and support rooms. There is a best of both worlds too where employees have a certain level of privacy but all the discussions and some level of work happen in the open. This layout works best when teams work on common pitches or projects. For instance, a marketing team would have its social media, content creators and the manager work together but the supervisor may require to work in silos too.
How well do you plan on using your office space layout
When considering the plan of your office space, it is important to consider how employees’ choices are evolving over time. Forward-thinking and flexibility are crucial when deciding how much office space per person and the type of environment you want to create. Hence, no matter what the density is, from a single desk to the fanciest open terrace cafes, architectural factors should align with your headcount to accommodate and welcome all.
Vision to expand and diversify your business for growth
Planning an office space based on the present scenario is work half done, hence it is vital to plan something for the future. With new hires, setting equipment and other services, moving to a new office space can be expensive. To your estimated space, carving out an additional space of about 10-20% is helpful in accommodating future establishments without interruptions. Based on the following factors, the calculation will get simpler-
- Addition of new staff in coming 1-2 years
- Which dept. would observe maximum hiring. (Sales, administration, managerial positions)
- A major transformational asset to enhance your commercial workspace
Conclusion
Understanding how much space your business needs is the key factor in deciding the comfort level of your employees. You need a place that can easily accommodate all employees, make way for sufficient shared spaces, reflect your company culture and permit growth for your business. By carefully considering the listed variables in this blog, you can afford a workspace that keeps your employees content and gets your business running uphill.
References:
MUST READ
Looking for something specific?
We'd be delighted to help you.









