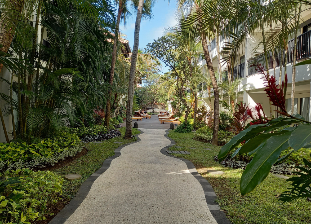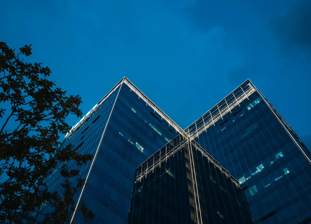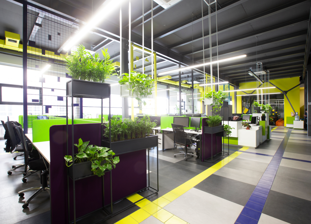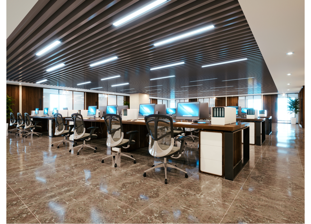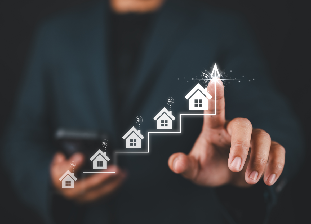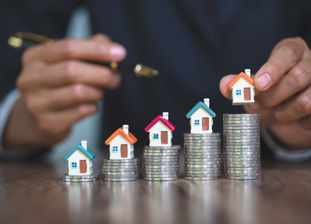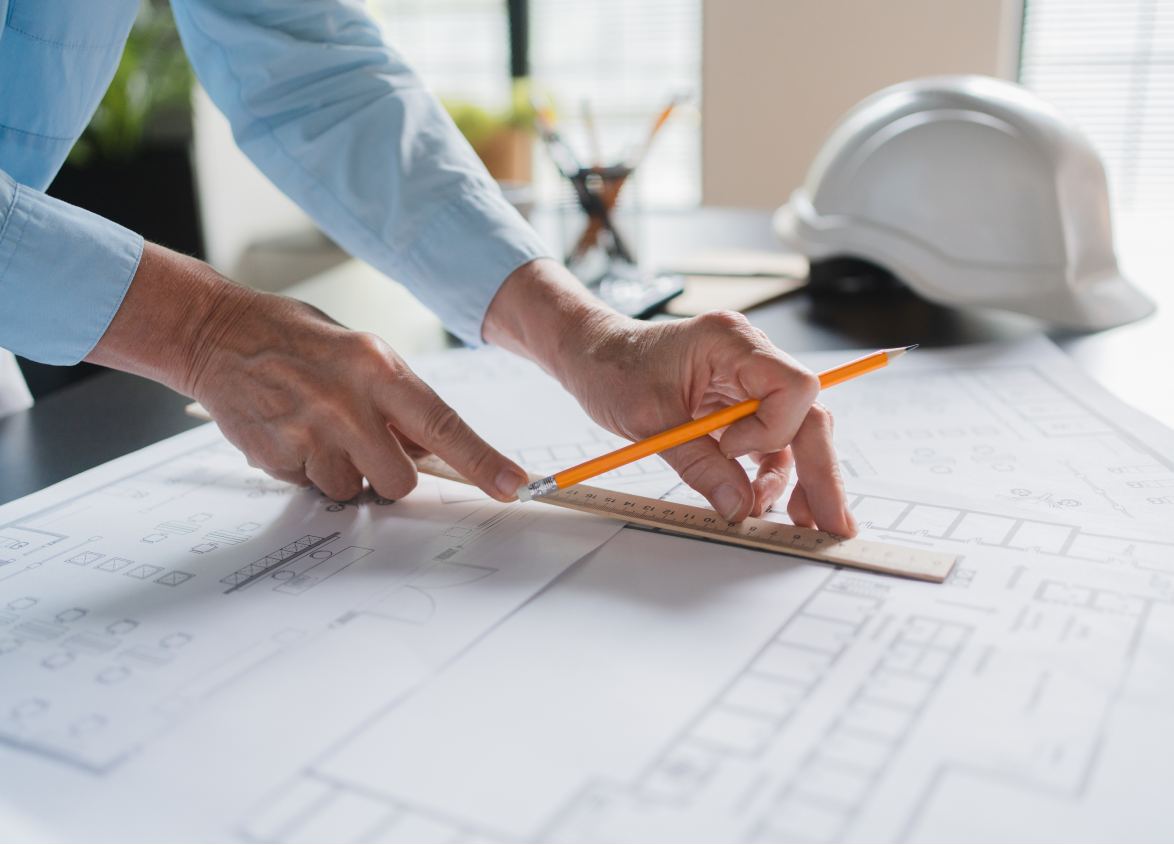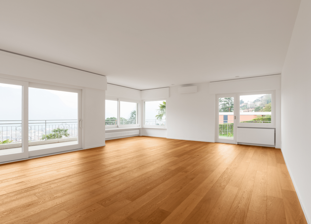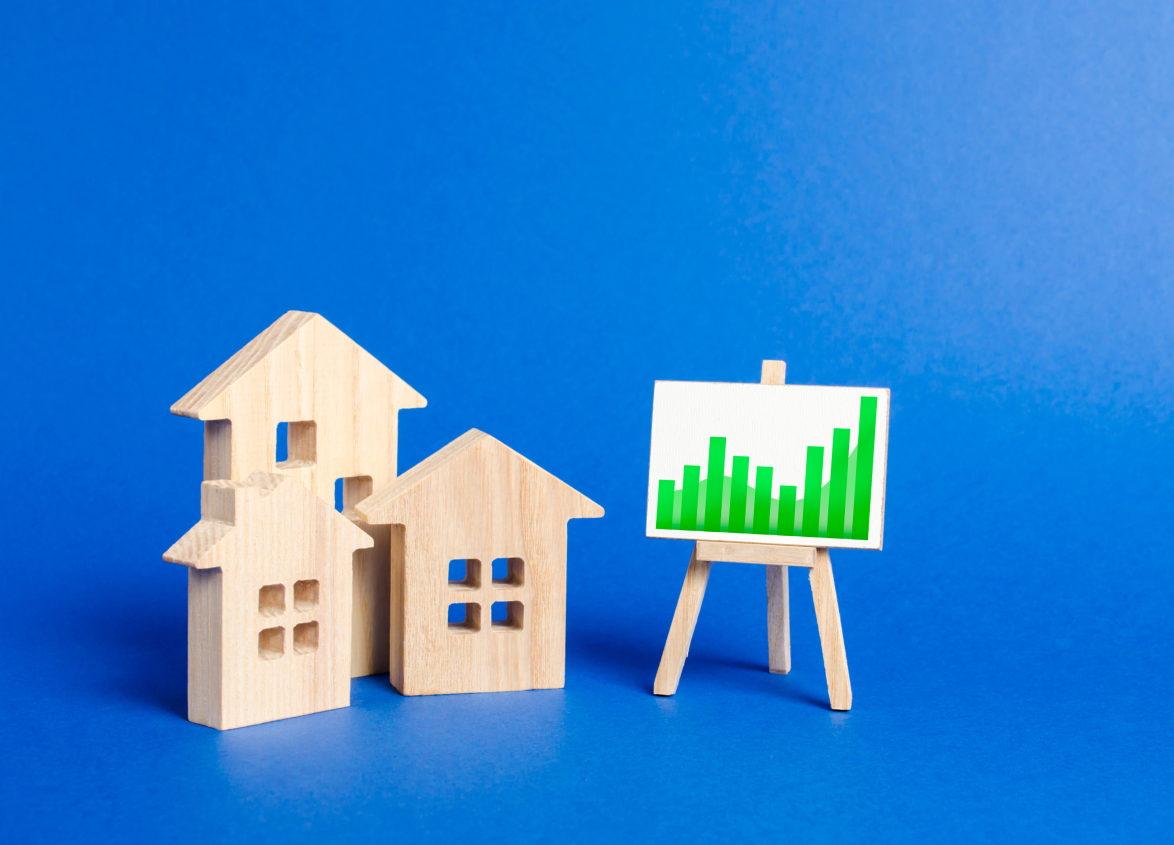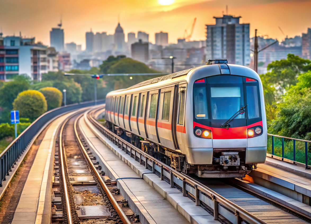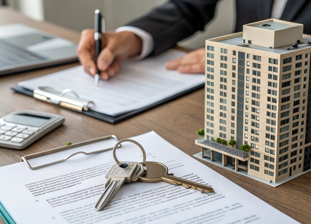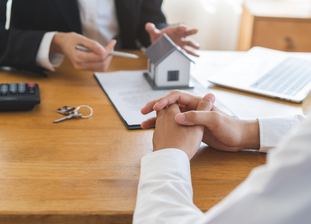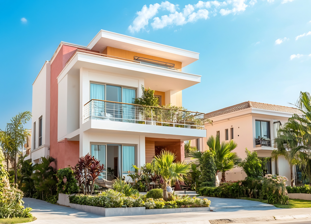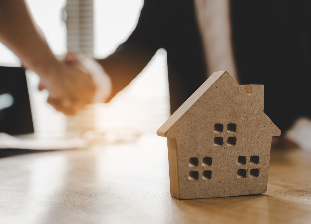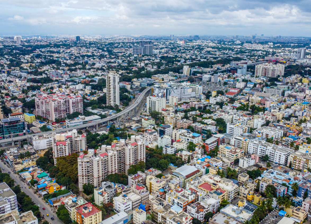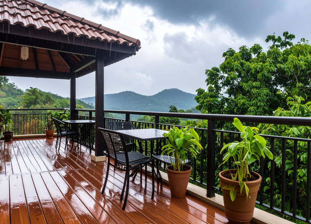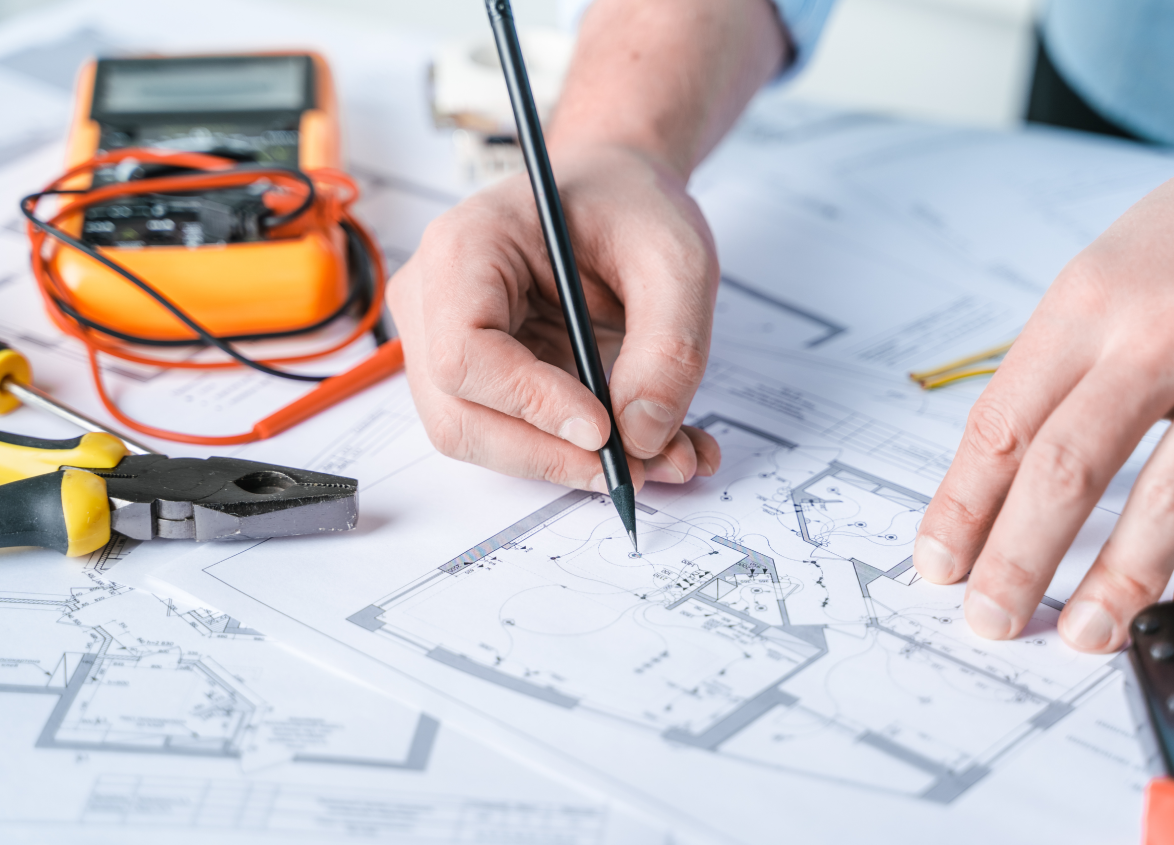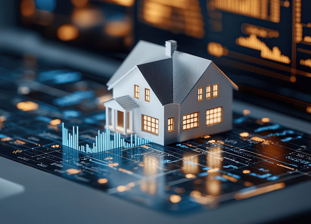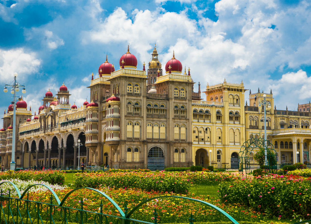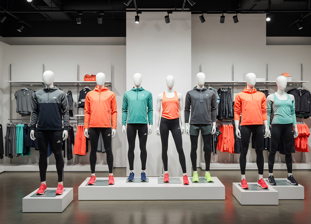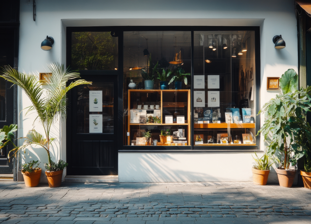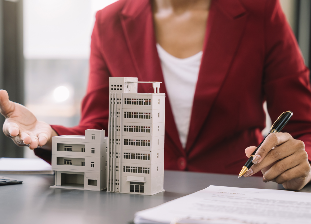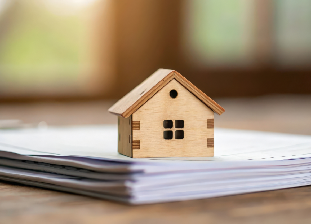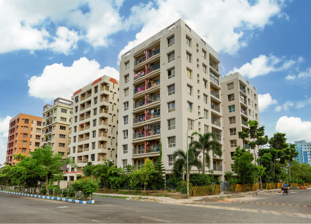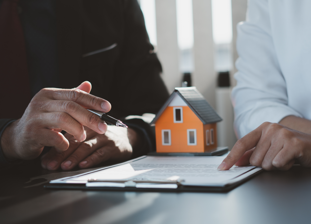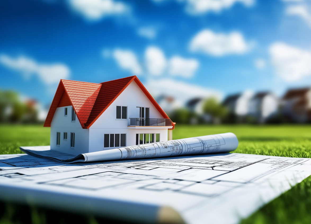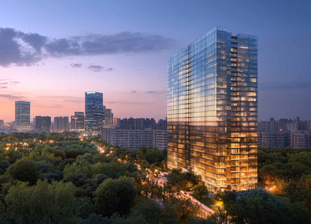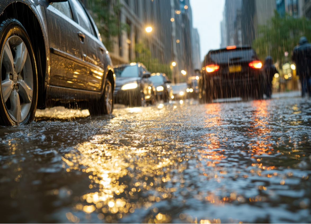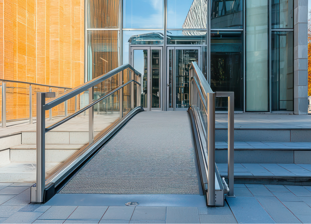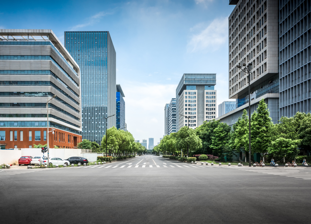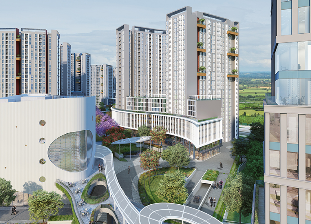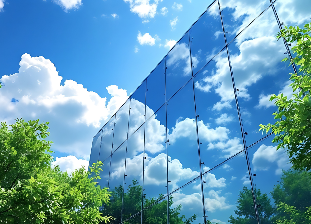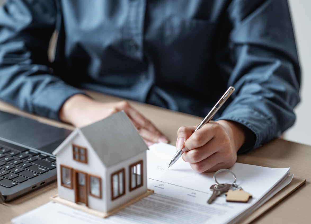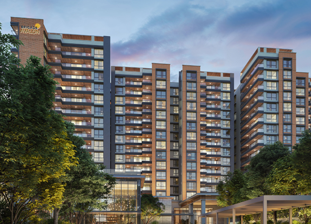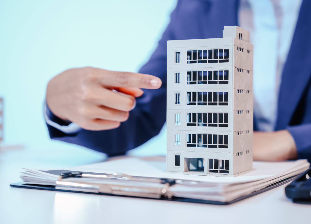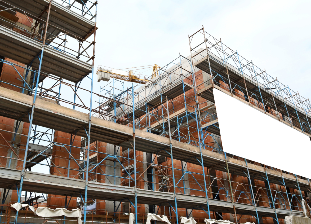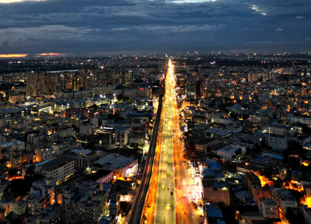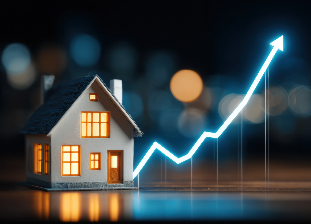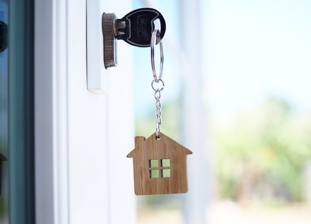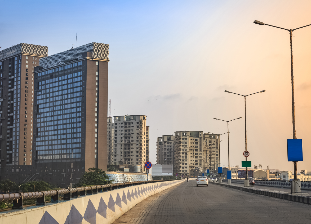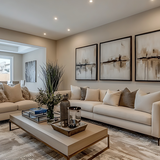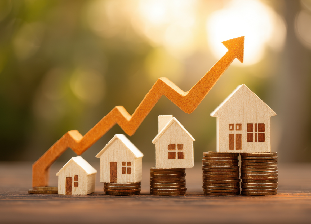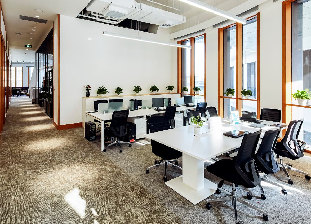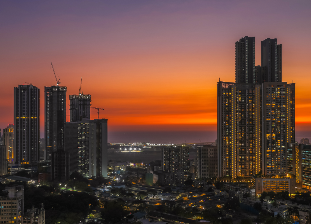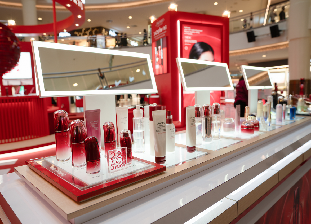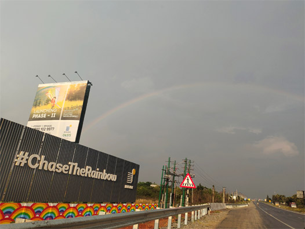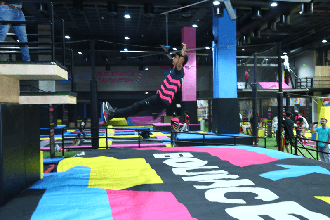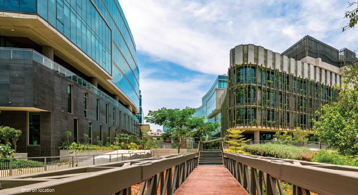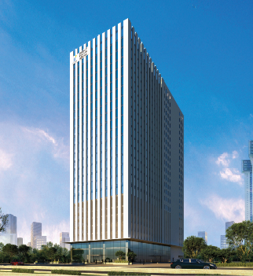
Residential
Exploring High-Rise Buildings: Design, Safety and Economic Insights
December 23, 2024
Introduction
Curious about high-rise buildings and how safe and economical they are?
Modern commercial buildings indicate architectural advancement, especially in tier 1 cities. These towering structures are not just tall buildings; they symbolise new designs and styles, innovation and effectiveness of space in urban construction.
High-rise buildings formulate answers to crowded metropolitan cities and, at the same time, take architectural creativity and efficiency to a new level. With the growth rate of the population and the size of cities, such innovative, steep buildings remain the only solution to the growing need for residential, office, combined housing and working space.
Because these buildings' safety and economic parameters are very important, their success, sustainability and overall contribution to contemporary cityscapes cannot be overlooked.
In this blog, we will learn about the features of high-rise building design and the basis behind these structures' form and use. We will also look at the unique safety measures to ensure the safety of everyone occupying these buildings.
Last, but not least, we will discuss how to maximise the spatial potential of high-rise structures, as well as cost-effective construction and the general profitability of such a building. As a result, when conducting a complex analysis of high-rise buildings, we will consider the various components essential for constructing modern high-rises.
High-Rise Building Design Concepts
1. Integrated Mixed-Use Spaces
One principle aim of contemporary high-rise building design is verso-integration, which combines residential, commercial and recreational areas within one complex. Combining different functions within one vertical volume is one of the most radical ways modern cities are built. You can imagine the landscape of cities like Mumbai and New York.
It enables the high-rise buildings to become central business points by offering apartments, offices, shops, bars, restaurants, dance and other leisure facilities, all within the complex.
One clear advantage of such integration relates to land use, where physical space is fully optimally utilised. High-rise buildings that combine commercial and residential units cut down on significant developments requiring extensive acres. By integrating different aspects within a single building, they erect a sustainable urban environment with minimal distances between working, living and other facilities needed for daily living.
People can sleep, eat, study or play within the same building, reducing commuting time and developing Nebraska-like tendencies within the building. In this regard, mixed-use developments help to fill the emerging need for such combined facilities to be housed.
Further, coordinating various functions in a high-rise building brings added value and increases profitability. Several samples include retail spaces by producing income and office space for businesses. Such diversification also enhances the developers' returns since it offers more flexible and marketable property.
2. Eco-Conscious Architecture
Realising climate change and environmental conservation is one of the most important trends in modern high-rise building design. Sustainability is not just a fashion in design but a contingency measure that ensures that buildings are sustainable in the future. By their size and visibility, high-rise buildings and complexes can affect the environment and be socially beneficial.
Also read - The Role of Green Building Certifications in Sustainable Real Estate
Sustainable design principles in high-rise buildings include energy conservation, utilisation of renewable resources and low emission intensity. Presently, they have windows that allow solar lighting, rooftop gardens that also function as a solar, water runoff control system and efficient lighting and temperature control.
This entails that the buildings in question are energy efficient and thereby seek to reduce wastage rates and operating expenditures, which generally negatively impact the environment. Today, it is possible to build very efficient high-rise buildings that require minimal artificial lighting, heating or cooling to create comfortable living or working conditions.
Integrating technological and green spaces like rooftop gardens or regional vertically developed gardens inside these gigantic constructions is always beneficial, as they permit fresher air. In addition, the green touch enhances the building's appearance. These green elements make high-rise buildings sustainable while improving the psychological health of the building's occupants.
3. Vertical Landscaping
Vertical landscaping is an architectural feature that revolves around the urban greening. Indoor plants and green walls provide an opportunity to integrate large areas of greenery into high-rise buildings in which it is challenging to organise more traditional gardens and lawn areas. These systems include planting on the facades and using hydroponics or soil-based systems to grow plants.
The advantages of vertical landscaping go beyond aesthetics. These green walls and plantings significantly lower Sidwell's carbon footprint because CO2 is absorbed and O2 is released into the environment. This reduces the amount of heat trapped in buildings, thereby beating the urban heat island effect.
Secondly, plants are biophilic and they can help remove air pollutants. Another function of vertical landscaping is intra-zonal climate control, which cools the building in the hot climate and insulates it in cold weather.
This design element also helps to fill the gap with nature, even though concrete buildings often surround people living in modern cities. People who live in or work in buildings containing vertical gardens benefit from beautiful sights and improved health of the body and mind. In this respect, vertical landscaping purposely introduces nature into the city's midst.
4. Adaptable Layouts
The layouts of high-rise buildings have become necessary contingency measures within the growing facet of changes and evolving market expectations. The concept of adaptiveness is to design buildings that could quickly transform according to the users’ needs and be used for residential, office, combined and other purposes.
This concept is best applied in the current arena, where space use is dynamic; its use today may differ from that in the future. Flexible space organisation can be made attainable through modular work on various parts of the building.
For instance, a house can be quickly converted to provide offices or spaces that can be quickly changed into a residential unit due to market trends. This adaptability makes the building more sustainable as it can effectively serve different functions in the longer term without having to be radically altered.
It also makes it possible to optimise the use of available space. It is important to note that this design type also enables space optimisation. If proper structural design is provided, tall buildings can be adapted to the changing needs of the market or even changes in social paradigms, such as the changing trend of co-working spaces, working from home, etc.
5. Advanced Facade Technologies
The exterior design of a high-rise building plan is significant from an architectural viewpoint and has a major influence on various aspects, such as energy performance, stability and operation. With the growing development of technology, architects and engineers are looking into incorporating these advanced facade technologies to develop a design concept.
It should not only be beautiful to look at but also effective in its usage and be environmentally friendly. These exceptional features include dynamically controlled skins, which adapt to the prevailing climate and lessen the need for artificial cooling and heating of the building.
For instance, smart facades or facade-integrated materials that are responsive, such as glazing, can adapt the amount and extent of light coming into the building space depending on the prevailing conditions. It offers natural lighting and saves on air conditioning and artificial lighting.
These facades will also enhance serviceability in terms of energy efficiency and resilience against a building's environmental conditions. For instance, self-cleaning glass and weather resistance mean that high-rise buildings can sustain their aesthetics and durability year-round, even in the tough climate of most large cities.
High Rise Buildings Safety
1. Effective fire protection systems
Protection from fire in high-rise buildings is one of the most critical design issues. Given their size and height, these structures are particularly prone to fire, so fire safety measures must be incorporated into such buildings' design. The emerging tall buildings must possess state-of-the-art fire safety measures to arrest fire spread and facilitate evacuation: fire-rated materials, sprinklers, SMDs and FEDs.
The codes for the construction of high-rise buildings have evolved and become more stringent, and they have provisions for both preventive and protective structural fire safety systems. The floors, walls and ceilings are made of incombustible material so that once a fire starts, it cannot spread easily, thus keeping the air in the building well protected by smoke control systems.
Besides, high-rise buildings have many stairs and bunked emergency exits, whereby you can easily and quickly escape in the event of a fire or another disaster.
2. Efficient Emergency Exits
One crucial decision point in the safety of high-rise buildings is the formulation of good emergency exits. Due to their large height and structure, conventional evacuation procedures may not be appropriate anymore. In high-rise buildings, evacuation may have to be staged depending on the number of floors, types of occupants and the nature of the building itself.
Most existing structures bear multiple means of escape, such as protected stairways, emergency escalators or enclosed firefighters's staircases and adequately illuminated and sign-posted corridors. Staircases used in emergencies are usually pressurised to ensure smoke does not get in and specific tall structures may contain firefighters' special lifts to enable them to gain access to the upper floors rapidly.
Since access to the said exits is vital, providing enough natural and artificial lighting plus appropriate signage is essential to protecting the buildings’ occupants.
3. Structural Resilience Against Natural Forces
The ability of a high-rise building to withstand forces such as earthquakes, storms and floods is an essential consideration in its design. Sophisticated technologies enable the structure to resist such forces by protecting the development's inhabitants.
For instance, buildings under construction in areas prone to earthquakes are constructed with seismic isolation, which consists of base isolation and joints that can reduce and disperse earthquake energy.
Likewise, buildings in regions with extreme winds have structures whose design reduces the effects of wind on them. Flexible materials that can bend spoilers allow the building to turn without breaking. The essence of structural innovations is particularly strong, helping sustain the building's structural plan.
4. Intelligent Safety Systems
Intelligent safety features adopted by new-generation high-rise building construction involve the application of integrated and advanced tools for continuous monitoring and collecting relevant information about occupants' safety. These features can identify dangerous signals like fire outbreaks, gas leakage or weakness in the building structure and alert authorities and rescue teams earlier.
Moreover, advanced technology innovations are installed into the high-rise building design systems to enable the safety systems to adapt to the dynamic environment.
These smart safety systems include but are not limited to giving directions regarding fire suppression in case of a fire outbreak. They also help control HVAC systems and provide other features such as the direction of the appropriate lighting and even the evacuation routes to be taken in an emergency.
Such systems are designed to assist human operators and guarantee that technology supports safety and work efficiency.
5. Advanced Decision Making for Maintenance and Inspections
This indicates that safety in high-rise buildings depends on maintenance and checkups to confirm the structure's stability in the long run. Scheduling maintenance anticipates problems before they get to an alarming level, hence being a very effective way of solving them.
Structural inspections, fire safety assessments and system tests ensure proper building maintenance so that the building operates effectively throughout its service period.
With timely repairs, the managers of these properties spend less time-solving problems, as they get fixed before they pose a danger. This is particularly important in tall structures because the effects of lenient maintenance procedures can be catastrophic.
Economic Insights for High-Rise Development
1. Optimised Usable Space
Of all the economic benefits that could make high-rise buildings more appealing, ample floor space from a limited ground area ranks at the top. Developers construct high rather than wide spaces because this makes optimal use of horizontally congested spaces within metropolitan cities.
Whether it is for residential, commercial or even both, maximising the land's usability suggests that developers get the maximum yield out of what could be limited space.
Therefore, high-rise building designs must consider optimising the utilisation of each square meter space while being as versatile as possible. This helps to get the maximum income and contributes to the continuous appreciation of the property's worth, making it a brilliant investment.
2. Utilisation of Financial Incentives
Any high-rise building construction plan must also incorporate the developers' knowledge of effectively capturing a veritable financial opportunity. Some governments even provide incentives for developers, such as tax exemptions and other incentives, like one-sided zonal rights, to build high-rise structures in some areas.
Knowing these functions of incentives and their effective use in planning can significantly minimise the initial investment in construction and maximise the profitability of the development projects.
The above incentives are typically used for urban renewal in areas or regions that want to encourage sustainable growth. High-rise developers who seize such opportunities can continue to ensure that their buildings remain profitable and cost-efficient in the prevailing market.
3. Targeted Market Analysis
Understanding the market is essential in identifying the calibre of tenants a building will likely attract to pursue high-rise development. Whatever the building's usage, from luxury residential apartments to low-cost housing units or even commercial office spaces, understanding the market's needs is critical to its economic viability.
Market research is required before high-rise buildings can be developed. This allows developers to understand the trends in the specific market demographic and ensure that the style of building they are putting up is attractive to the right tenants and, therefore, has the potential to generate good revenue.
4. Efficient Construction Techniques
Construction procedures and methods determine the ability to construct high-rise buildings. Developers can reduce construction costs and time using advanced solutions like modular construction, prefabrication or expanding building construction through 3D printing.
They can also retain the building's structural stability and safety. These techniques help to avoid confusion in the building process, reduce cost on wastage, and, in most cases, increase returns on investment.
5. Enhanced Amenities and Shared Spaces
The other area of improvement that leads to the economic productivity of high-rise buildings is the provision of better facilities and common areas. Apart from the essentials such as car parking and security services, there are many more lofty features, such as the gym, common area, terrace garden and even office spaces.
Besides, these amenities enhance the standard of human living in that area or building, increasing its marketability and appeal to other occupants, and thus its worth.
Conclusion
Today, tall buildings are seen as the bedrock of contemporary city trends. Their ability to use design creativity, their safety-mindedness and economic feasibility are core tools for addressing the challenges of urbanisation.
Through green, vertical gardens, intelligent facade technologies and practical safety features, these buildings are not only driving the transformation of cities but are also providing answers for sustainable urban living. In essence, the style, form, function, safety and feasibility of implementing these towering structures solidify the future of high-rise buildings.
FAQs
1. What are the key design features of modern high-rise buildings?
The key features of modern high-rise buildings are interconnected mixed spaces, advanced sustainable design, vertical gardens, flexible layouts and innovative façade systems. These elements effectively arrange the space, reduce energy consumption and create a lively, functional space.
2. How can high-rise buildings ensure occupant safety?
Residents can ensure safety through quality fire detection and prevention equipment, effective evacuation corridors and staircases, building structural features that can withstand natural disasters and natural safety systems that can identify and prevent disastrous events and conditions. Furthermore, long proactive maintenance and safety measures must remain up to date.
3. What economic factors should developers consider when planning a high-rise?
Developers must pay attention to efficient, usable space, incentives, market segmentation, and construction speed to ensure that the project is financially viable and lets out the correct tenants or sells to the target people.
4. How do mixed-use developments benefit urban areas?
Integrated complexes help an urbanisation’s growth, and create convenience and a sense of community by integrating residential, commercial and recreational facilities in one structure.
5. What technologies are being used to enhance high-rise building safety?
Smart safety and fire systems, fire-resistant structural and cladding materials, dynamic building skin and continuous monitoring and control systems help the building respond effectively to emergencies and maintain safety at the optimum level.
MUST READ
Looking for something specific?
We'd be delighted to help you.



