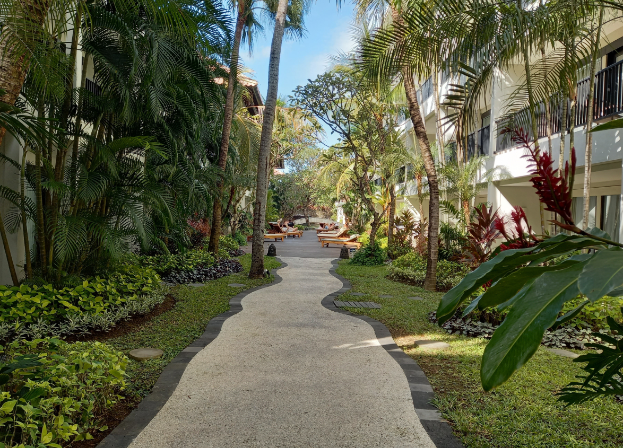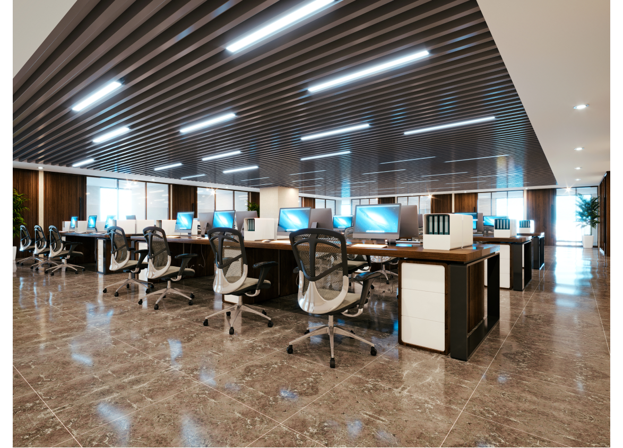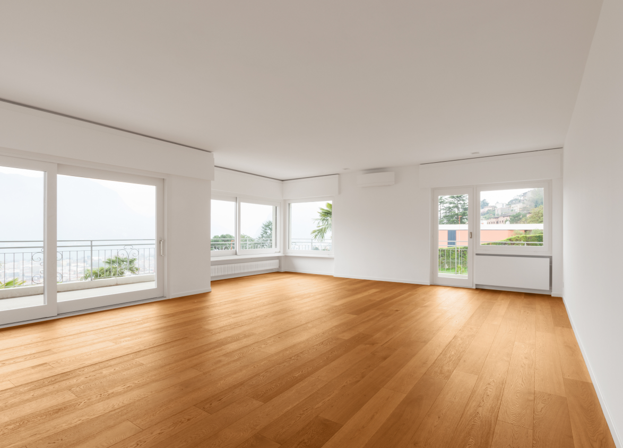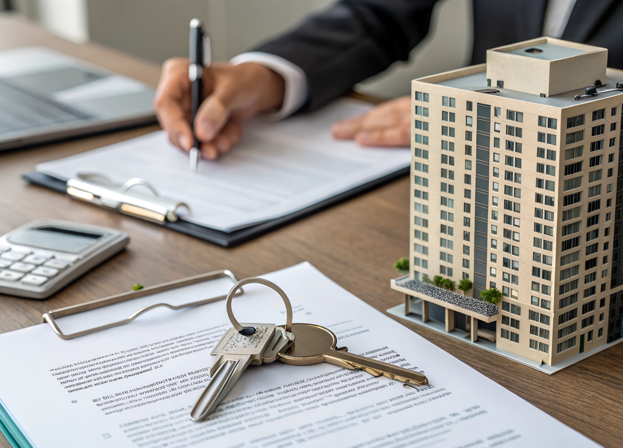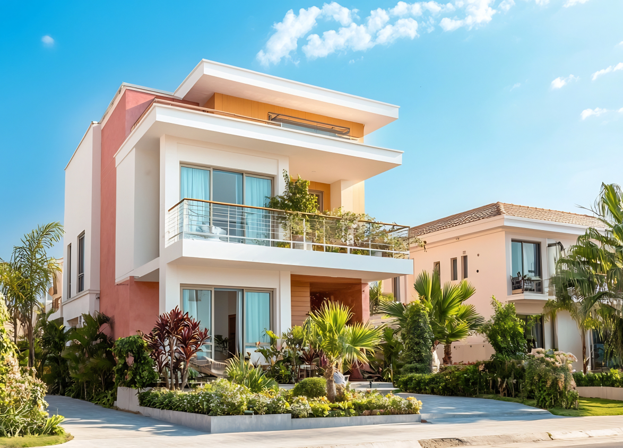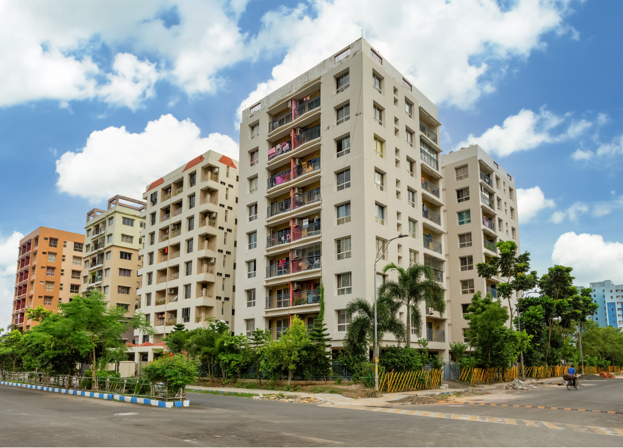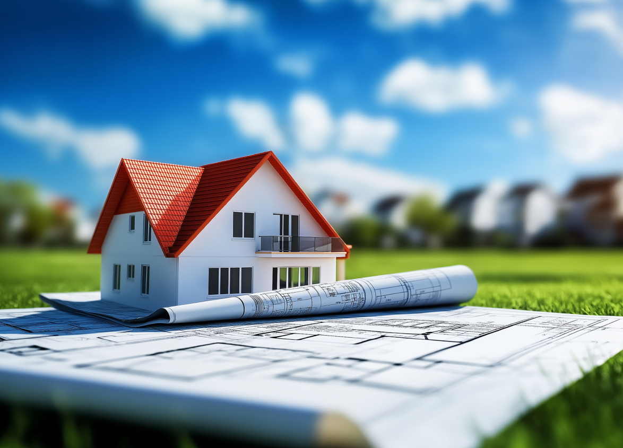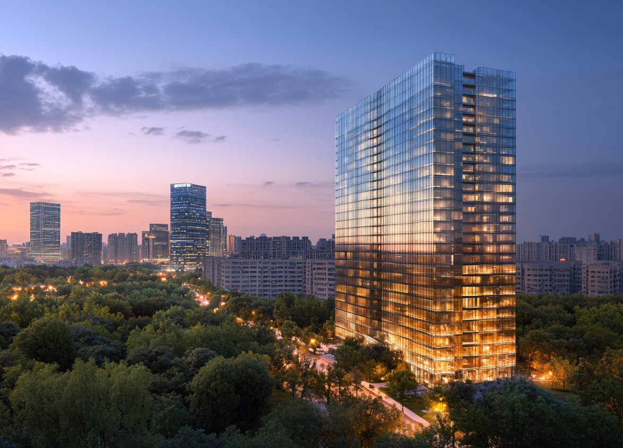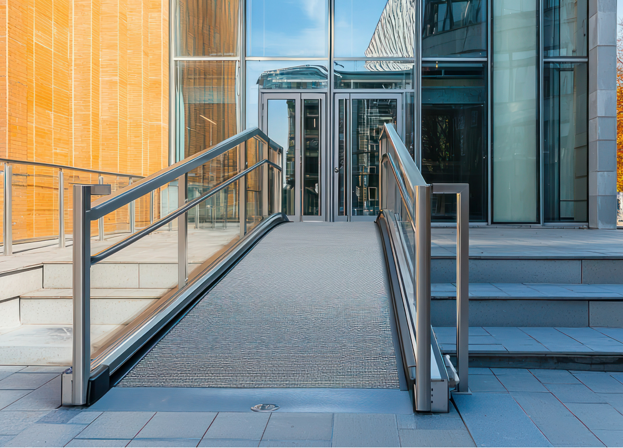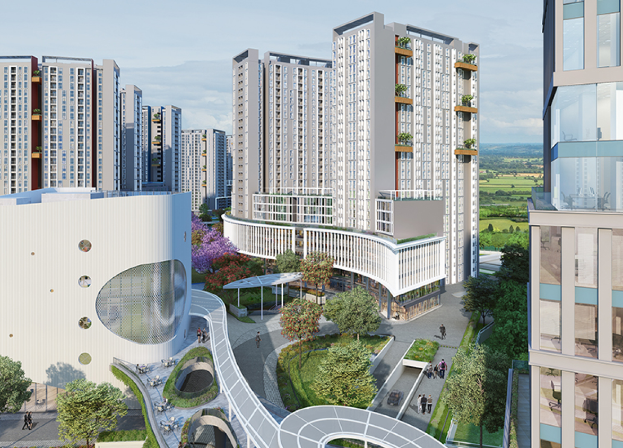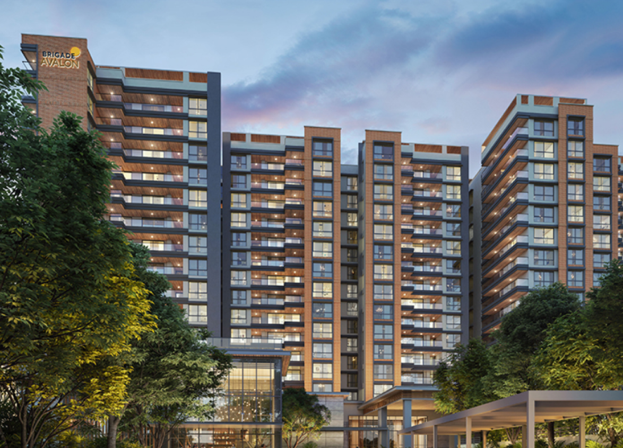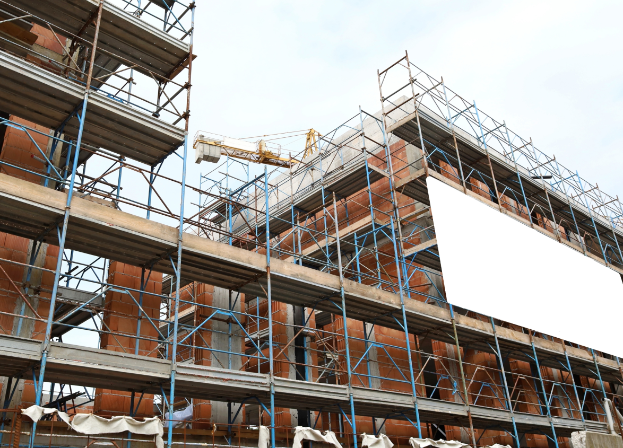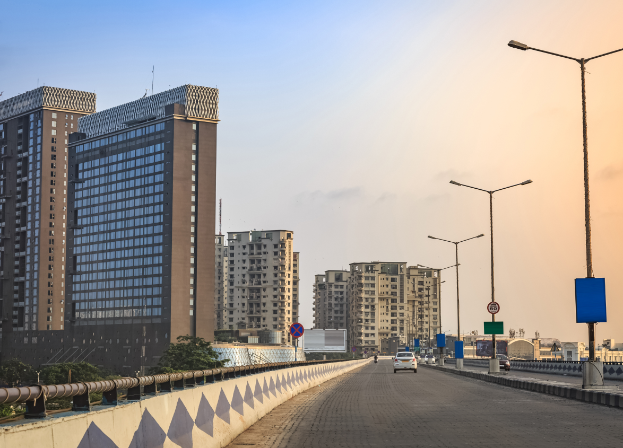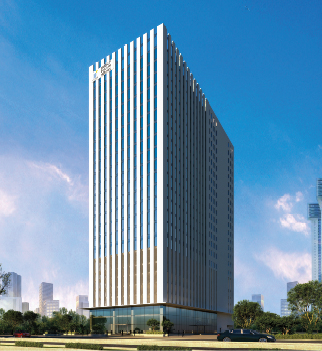
Residential
All you need to know about Floor Area Ratio (FAR)
June 13, 2024
All You Need to Know About Floor Area Ratio (FAR)
As first-time homebuyers, you will come across various real estate jargon, which will test your patience. One term that you will hear frequently is the floor area ratio (FAR). This concept shapes a city’s skyline and influences the design of your dream home as well as urban planning. So, what is FAR? How does it impact you? Let’s figure out.
What is the Floor Area Ratio?
It is the metric that determines the maximum permissible built-up area on a specific plot of land. The floor area ratio (FAR) is the relationship between a building’s total usable floor area and its total land area, making FAR in real estate a vital metric for understanding development potential. A higher FAR indicates denser construction in urban areas with limited space. Local municipal corporations establish the FAR for different zones within a city, ensuring controlled development.
Floor Area Ratio Calculation
Calculating the FAR is a straightforward process. Here’s the floor area ratio formula:
FAR = Total Building Floor Area / Gross Lot Area
- Total Building Floor Area: The sum of the usable floor areas of all floors within the building, including the area occupied by external walls.
- Gross Lot Area: The entire land area of the property, including the area covered by the building and any open spaces within the property boundaries, extending up to the center line of adjacent roads.
Here’s a practical floor area ratio calculation example.
A land plot has a total area of 1,000 square feet. The FAR is set at 2.0 for that specific zone. To determine the maximum permissible built-up area:
- Calculate the Gross Lot Area
The example mentions the total area as 1,000 sq ft. Hence, the gross lot area is also 1,000 sq ft. - Apply the formula to calculate the floor area ratio
FAR = 2.0 (given) x 1,000 sq ft (gross lot area) = 2,000 sq ft
Therefore, based on the FAR regulations, you can construct a building with a maximum total floor area of 2,000 square feet on this 1,000-square-foot plot.
FAR vs FSI - How Are They Different?
While exploring FAR, you might encounter another term, Floor Space Index (FSI). While both concepts deal with the permitted built-up area, a subtle difference exists. FAR is expressed as a decimal ratio, whereas FSI is represented as a percentage. The underlying principle for FAR and FSI calculation remains the same, but how they are communicated differs. India uses FAR, while FSI is more common in other countries.
Importance of Floor Area Ratio for Residential Buildings
The following are some ways in which FAR influences the layout and design of residential buildings and how you live there:
- Open Space and Density
A lower FAR translates to more open space within a residential project. This means better ventilation, natural light access, and a more spread-out living environment. Conversely, a higher FAR indicates denser development, less open space, and more congested living conditions. - Building Height and Aesthetics
Low FAR leads to low-rise buildings with a more aesthetically pleasing design. On the other hand, high FAR developments necessitate constructing taller buildings, which may only be visually appealing. - Infrastructure and Amenities
FAR regulations indirectly influence the availability of fundamental infrastructure within a project. Due to ample open space, lower FAR allows for more amenities like parks, playgrounds, and recreational facilities.
In a nutshell, FAR regulations influence a development project’s overall design and functionality, impacting factors such as building height, aesthetics, infrastructure, and amenities. Developers must carefully consider these regulations to balance density and livability in their projects.
How Does FAR Impact Property Prices?
While FAR doesn’t directly influence property prices, it can have a cascading effect. Here’s how:
- Land Availability and Supply
In areas with limited land availability, a higher FAR allows developers to construct more units on a single plot, increasing the supply of housing units. Due to increased competition, this can lead to price stabilization or even a price decrease. - Project Amenities and Design
Projects with lower FAR deliver more open space and amenities, which can be a significant selling point for buyers. This can command a premium price compared to high-rise buildings with limited open space constructed under a higher FAR.
Projects with lower FAR deliver more open space and amenities, which can be a significant selling point for buyers. This can command a premium price compared to high-rise buildings with limited open space constructed under a higher FAR.
How FAR Varies from City to City?
FAR regulations are not uniform across the country and even vary within different areas of the same city. For example, in Bangalore, well-established residential hubs like Whitefield, Electronic City, and Yelahanka may have different FAR limits based on factors like infrastructure capacity, population density, and zoning regulations.
- Population Density
Densely populated cities with limited land availability tend to have higher FARs to accommodate more residents. Conversely, less densely populated areas might have lower FARs to encourage a more spread-out development pattern. - Geographical Features
Cities with geographical constraints like hills or water bodies might have limitations on building heights, impacting the FAR. For instance, a hilly region might have a lower FAR to prevent excessively tall buildings from obstructing scenic views or causing stability concerns. - Infrastructure and Services
The availability of infrastructure like water supply, sewage systems, and transportation networks plays a role in determining FAR. Areas with robust infrastructure can support a higher FAR, whereas regions with limited infrastructure might have a lower FAR to prevent overloading existing systems. - Urban Planning Policies
Local authorities establish urban planning policies for sustainable development and maintain a particular character within a city. These policies can influence FAR regulations, encouraging low-rise development in heritage zones or high-density development near commercial hubs.
Example of Using Floor Area Ratio (FAR)
Let’s assume you’re interested in two different residential projects:
Project A: Located in a central area with a high population density. The FAR for this zone is 3.0. The project brochure mentions the plot area is 500 sq ft.
Project B: Located in a suburban area with a lower population density. The FAR for this zone is 1.5. The project brochure mentions the plot area is 1,200 sq ft.
Using the FAR formula, the maximum permissible built-up area for each project is:
Project A:
FAR = 3.0 x 500 sq ft = 1,500 sq ft
Project B:
FAR = 1.5 x 1,200 sq ft = 1,800 sq ft
Analysis:
1. Due to the maximum floor area ratio and its high-density location with a higher FAR, Project A authorizes the construction of a building with a total floor area (1,500 sq ft) despite its smaller plot size. It equates to a high-rise structure with smaller individual apartments to fit more people on the restricted land.
2. Project B has a bigger plot size (1,200 sq ft) and a lower floor area ratio (FAR), which permits a building with a somewhat smaller total floor space (1,800 sq ft). It is located in a less populated region, resulting in a low-rise structure with bigger apartments per unit and greater open space overall.
Benefits & Limitations of Using the Floor Area Ratio
Benefits of FAR:
- Controlled Urban Development
FAR regulations help prevent haphazard construction and ensure planned growth within a city. By regulating building heights and density, FAR in real estate promotes a more organized cityscape and helps developers plan sustainable projects. - Efficient Land Use
Higher FARs allow for maximizing the available land for development in areas with limited land. This can be crucial for accommodating a growing population. - Improved Infrastructure Planning
Understanding FAR allows urban planners to anticipate the infrastructure needs of a developing area. By considering the expected population density based on FAR, they can allocate resources for essential services like water supply, sewage systems, and transportation networks. - Preservation of Character
Lower FAR helps maintain the existing architectural style and neighborhood character in established areas.
Limitations of FAR:
- Limited Open Space in High-FAR Zones
High FAR areas prioritize maximizing built-up space, leading to a scarcity of open areas. It can hurt the quality of life by affecting ventilation, access to natural light, and recreational opportunities. - Uniformity and Design Aesthetics
Strict FAR regulations restrict architectural creativity and lead to a monotonous appearance in certain areas. While ensuring controlled development is important, allowing some flexibility in design within FAR limitations could enhance a city's aesthetic appeal. - Potential for Congestion
High-density development permitted by higher FARs can strain existing infrastructure. It leads to traffic congestion, parking issues, and overburdened social amenities of schools and hospitals. - Impact on Property Values
While not a direct effect, high-rise buildings constructed under high FAR obstructs scenic views. It affects the value of neighbouring properties.
Purpose of Floor Area Ratio (FAR)
The primary intention of FAR is to establish a framework for the city’s controlled development. It will promote optimal utilization of land resources while maintaining a balance between built-up space and open areas. The following goals are intended to be accomplished by FAR requirements by regulating building heights and densities:
- Promote Sustainable Development
FAR regulations encourage sustainable development practices by ensuring efficient use of land and infrastructure. This can help minimize environmental impact and promote resource conservation. - Maintain Quality of Life
FAR maintains the quality of life for residents within a city. It helps create a healthy and livable environment by ensuring adequate open spaces and infrastructure capacity. - Prevent Urban Sprawl
Uncontrolled development can lead to urban sprawl, where city boundaries expand outward by consuming agricultural land and straining resources. FAR regulations prevent it by encouraging development within existing city limits.
Factors that Impact Floor Area Ratio
Several factors influence the FAR set by local authorities for a specific zone within a city:
- Land Availability
Areas with limited land availability will naturally have higher FARs to accommodate more residents on a smaller footprint. Conversely, areas with ample land might have lower FARs to encourage a more spread-out development pattern. - Zoning Regulations
Cities are divided into zones with specific development purposes. For instance, greater FARs may be seen in commercial zones to provide room for tall office towers and retail centres. Depending on the intended density, residential zones have a range of FARs: luxury villas have lower FARs, while multi-story flats have greater FARs. - Development Incentives
Local authorities might offer higher FARs in specific zones to encourage developers to invest in infrastructure upgrades or incorporate sustainable building practices into their projects.
Understanding FAR Exemptions
While FAR regulations generally encompass the entire built-up area of a project, certain exceptions exist. These exemptions include areas that don’t directly contribute to the usable living space:
- Common Areas
Lobbies, corridors, staircases, and elevators fall under common areas. They are not considered in the FAR calculation. - Basements
Basements are used for parking, storage, or utility purposes. Depending on local regulations, they are exempt from FAR calculations. - Parking Lots
Dedicated parking spaces are usually not included in the FAR calculation, as they are considered essential infrastructure but not directly usable living spaces. - Balconies
Open balconies are exempt from FAR as they don’t constitute an enclosed usable floor area. - Amenities
Depending on local regulations, amenities like swimming pools, clubhouses, or sports courts might be partially or entirely exempt from FAR calculations.
These exemptions are based on the premise that these amenities are for communal or recreational purposes rather than contributing to the overall floor area of a building. However, consult with local zoning laws and regulations to determine specific exemptions for amenities in each jurisdiction.
FAR and You: How to Leverage This Knowledge
Understanding FAR will help you make informed decisions during your homebuying journey.
Here’s how:
- Assess Open Space and Amenities
A lower FAR indicates more open space and more amenities within a project. This can be a deciding factor if you prioritize a spacious living environment. - Evaluate Building Height and Density
Higher FARs mean taller buildings and denser living conditions. Consider your preference for a high-rise apartment or a low-rise building. - Project Location and Infrastructure
FAR is just one aspect to consider. Analyze the project’s location and surrounding infrastructure. A high-FAR project can be less appealing without proper transportation networks or social amenities.
Final Thoughts
Understanding how Floor Area Ratio (FAR) works and the factors that affect it will help you become a more informed homebuyer. However, not every project with a smaller FAR is always superior, and vice versa. While assessing projects with varying FARs, consider your goals and lifestyle choices. Using your comprehension of FAR, you can locate a home that suits your demands and objectives. The Brigade Group can help you get the house you deserve. You can check out all the available properties of The Brigade Group here.
FAQs
What is the difference between Floor Area Ratio and Lot Coverage?
Both Floor Area Ratio (FAR) and Lot Coverage are essential concepts in real estate, each addressing distinct aspects of a property's size and area. FAR focuses on a building's overall usable floor space, considering every story and determining its footprint on the ground, excluding pools, sheds, and garages from the calculation. On the other hand, Lot Coverage encompasses the total land area occupied by all buildings and structures on a property, including garages, sheds, swimming areas, and patios or walks.
Does the Floor Area Ratio include garage and parking areas?
No, the Floor Area Ratio (FAR) does not include garages and parking areas. FAR focuses on the building's main structure's usable living or working space. Garages, carports, and parking lots are considered separate structures and are not included in the total floor area used for FAR calculations.
What is the Floor Area Ratio formula?
The Floor Area Ratio formula is: FAR = Total Building Floor Area / Gross Lot Area Where: Total Building Floor Area is the total area of all floors in the building, including external walls. Gross Lot Area is the total area of the land, including the centerline of adjoining roads.
What is a 3.0 Floor Area Ratio?
When the gross lot area is three times the total usable floor area, the ratio of floor area to gross lot area is 3.0. For every square foot of land, the builder may create three square feet of useful building area. This refers to tall structures having a sizable built-up area in relation to the available land.
What is the Floor Area Ratio in Bangalore?
As per FAR guidelines for a 30x40 site, the floor area ratio in Bangalore is likely to be around 1.75. This aligns with the range mentioned in the text (1.5 to 2.75 for residential zones). This implies that a builder can construct buildings like G+2 (Ground floor plus 2 upper floors) or Stilt + G+2 (Stilt parking + Ground floor plus 2 upper floors) on such a plot, adhering to the FAR norms.
What does FAR 1.25 mean?
A FAR of 1.25 indicates that the total usable floor area of a building can be one and a quarter times the size of the gross lot area. This means a moderately dense development with a larger building footprint than the land area, but not by a significant margin. It could allow for mid-rise buildings with some open space on the property.
What is Gross Floor Area?
Gross Floor Area is a crucial component of FAR calculations. It refers to the total built-up area of a building, including external walls, basements, common areas like lobbies and stairwells, and even restrooms and storage rooms. It's the entire enclosed space within the building's main structure. The GFA is used in the FAR formula to determine the maximum permissible built-up area on a property.
MUST READ
Looking for something specific?
We'd be delighted to help you.



